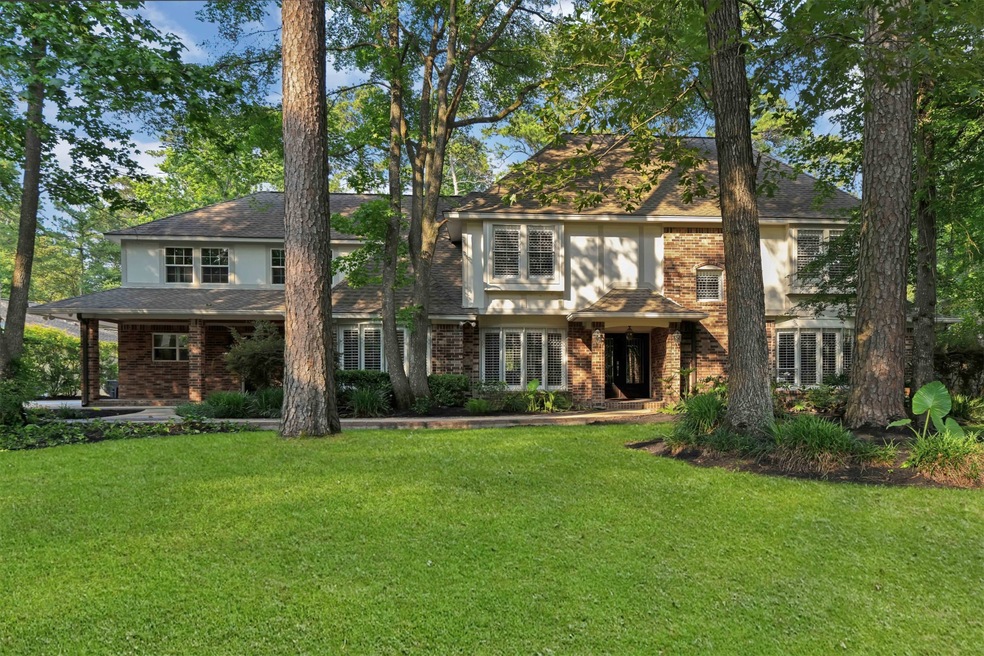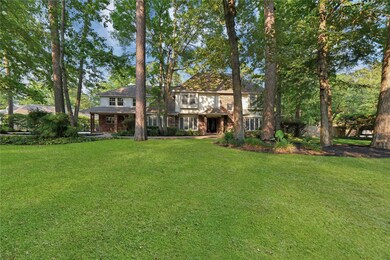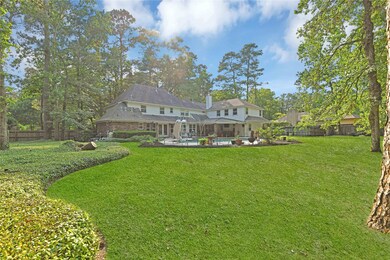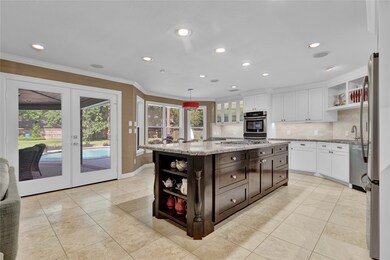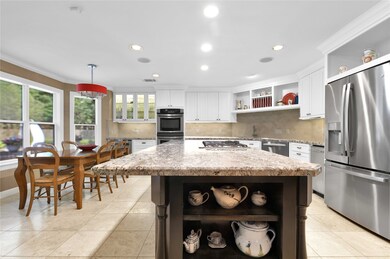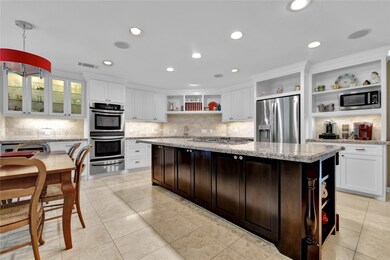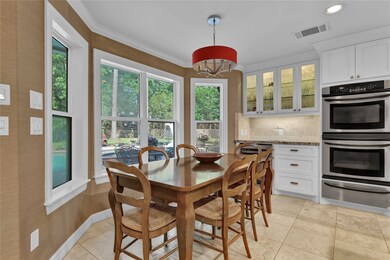
2806 Valley Way Dr Kingwood, TX 77339
Highlights
- Golf Course Community
- Gunite Pool
- Dual Staircase
- Bear Branch Elementary School Rated A-
- 0.75 Acre Lot
- Deck
About This Home
As of April 2023MPRESSIVE EXECUTIVE RETREAT ON SPACIOUS 3/4 ACRELOT IN PRESTIGIOUS KINGS FOREST! SHOWS BEAUTIFULLY! LOTSOF LEADED GLASS & BAY WINDOWS HUGE LIVING ROOM DELIGHTFUL KITCHEN LARGE MAST
Home Details
Home Type
- Single Family
Est. Annual Taxes
- $15,785
Year Built
- Built in 1978
Lot Details
- 0.75 Acre Lot
- Back Yard Fenced
- Sprinkler System
- Wooded Lot
HOA Fees
- $50 Monthly HOA Fees
Parking
- 3 Car Attached Garage
- Garage Door Opener
Home Design
- Traditional Architecture
- Brick Exterior Construction
- Slab Foundation
- Composition Roof
- Wood Siding
Interior Spaces
- 5,438 Sq Ft Home
- 2-Story Property
- Wet Bar
- Dual Staircase
- Ceiling Fan
- Gas Log Fireplace
- Window Treatments
- Breakfast Room
- Dining Room
- Home Office
- Game Room
- Utility Room
- Washer and Electric Dryer Hookup
Kitchen
- Electric Oven
- Gas Range
- Microwave
- Dishwasher
- Granite Countertops
- Trash Compactor
- Disposal
Flooring
- Wood
- Carpet
- Tile
Bedrooms and Bathrooms
- 5 Bedrooms
- Double Vanity
- Soaking Tub
- Separate Shower
Home Security
- Prewired Security
- Fire and Smoke Detector
Outdoor Features
- Gunite Pool
- Deck
- Covered patio or porch
Schools
- Bear Branch Elementary School
- Kingwood Middle School
- Kingwood Park High School
Utilities
- Forced Air Zoned Heating and Cooling System
- Heating System Uses Gas
Listing and Financial Details
- Exclusions: ask agent
Community Details
Overview
- Kam Association, Phone Number (281) 359-1102
- Kings Forest Subdivision
Recreation
- Golf Course Community
- Community Pool
Ownership History
Purchase Details
Home Financials for this Owner
Home Financials are based on the most recent Mortgage that was taken out on this home.Purchase Details
Home Financials for this Owner
Home Financials are based on the most recent Mortgage that was taken out on this home.Purchase Details
Purchase Details
Similar Homes in the area
Home Values in the Area
Average Home Value in this Area
Purchase History
| Date | Type | Sale Price | Title Company |
|---|---|---|---|
| Deed | -- | First American Title | |
| Vendors Lien | -- | First American Title | |
| Special Warranty Deed | -- | None Available | |
| Interfamily Deed Transfer | -- | None Available |
Mortgage History
| Date | Status | Loan Amount | Loan Type |
|---|---|---|---|
| Open | $720,000 | New Conventional | |
| Previous Owner | $548,250 | New Conventional | |
| Previous Owner | $198,750 | Stand Alone Second | |
| Previous Owner | $742,500 | Purchase Money Mortgage | |
| Previous Owner | $408,000 | New Conventional | |
| Closed | $239,800 | No Value Available |
Property History
| Date | Event | Price | Change | Sq Ft Price |
|---|---|---|---|---|
| 04/07/2023 04/07/23 | Sold | -- | -- | -- |
| 03/07/2023 03/07/23 | Pending | -- | -- | -- |
| 02/21/2023 02/21/23 | For Sale | $1,300,000 | +32.7% | $236 / Sq Ft |
| 07/26/2022 07/26/22 | Off Market | -- | -- | -- |
| 07/25/2022 07/25/22 | Sold | -- | -- | -- |
| 07/18/2022 07/18/22 | Pending | -- | -- | -- |
| 07/14/2022 07/14/22 | Price Changed | $979,990 | -2.0% | $180 / Sq Ft |
| 07/13/2022 07/13/22 | For Sale | $999,990 | 0.0% | $184 / Sq Ft |
| 07/12/2022 07/12/22 | Pending | -- | -- | -- |
| 07/12/2022 07/12/22 | Price Changed | $999,990 | -13.0% | $184 / Sq Ft |
| 07/12/2022 07/12/22 | For Sale | $1,150,000 | 0.0% | $211 / Sq Ft |
| 06/04/2022 06/04/22 | Pending | -- | -- | -- |
| 06/01/2022 06/01/22 | For Sale | $1,150,000 | -- | $211 / Sq Ft |
Tax History Compared to Growth
Tax History
| Year | Tax Paid | Tax Assessment Tax Assessment Total Assessment is a certain percentage of the fair market value that is determined by local assessors to be the total taxable value of land and additions on the property. | Land | Improvement |
|---|---|---|---|---|
| 2024 | $28,744 | $1,228,003 | $134,865 | $1,093,138 |
| 2023 | $28,744 | $1,151,044 | $134,865 | $1,016,179 |
| 2022 | $22,313 | $903,417 | $134,865 | $768,552 |
| 2021 | $18,931 | $732,642 | $134,865 | $597,777 |
| 2020 | $13,027 | $480,575 | $134,865 | $345,710 |
| 2019 | $15,444 | $541,647 | $134,865 | $406,782 |
| 2018 | $3,688 | $503,915 | $92,181 | $411,734 |
| 2017 | $14,359 | $503,915 | $92,181 | $411,734 |
| 2016 | $14,359 | $503,915 | $92,181 | $411,734 |
| 2015 | $7,511 | $503,915 | $92,181 | $411,734 |
| 2014 | $7,511 | $477,058 | $92,181 | $384,877 |
Agents Affiliated with this Home
-
Elizabeth Olsen
E
Seller's Agent in 2023
Elizabeth Olsen
eXp Realty LLC
(713) 444-8820
33 in this area
35 Total Sales
-
Kim Fazzino

Buyer's Agent in 2023
Kim Fazzino
eXp Realty LLC
311 in this area
431 Total Sales
-
Jan Jackson

Seller's Agent in 2022
Jan Jackson
RE/MAX
(281) 851-4438
27 in this area
53 Total Sales
-
Marylou Robins
M
Buyer's Agent in 2022
Marylou Robins
ROBINS, REALTORS
(281) 360-0320
1 in this area
5 Total Sales
Map
Source: Houston Association of REALTORS®
MLS Number: 98636219
APN: 1143090130009
- 3702 Wildwood Ridge Dr
- 3602 Highland Lakes Dr
- 3406 Wildwood Ridge Ct
- 2910 Royal Circle Dr
- 2423 Pine Bend Dr
- 3622 Glade Creek Dr
- 3310 Little Bear Dr
- 3142 E Lake Crescent Dr
- 2323 Pine Bend Dr
- 3506 Lost Lake Dr
- 3531 Deerbrook Dr
- 3719 Sandy Forks Dr
- 3530 Sandy Forks Dr
- 3214 Cedar Knolls Dr
- 3619 Deerbrook Dr
- 3407 Sandy Forks Dr
- 3106 Redwood Lodge Dr
- 3211 Villa Park Dr
- 2602 Kings Forest Dr
- 3207 Villa Park Dr
