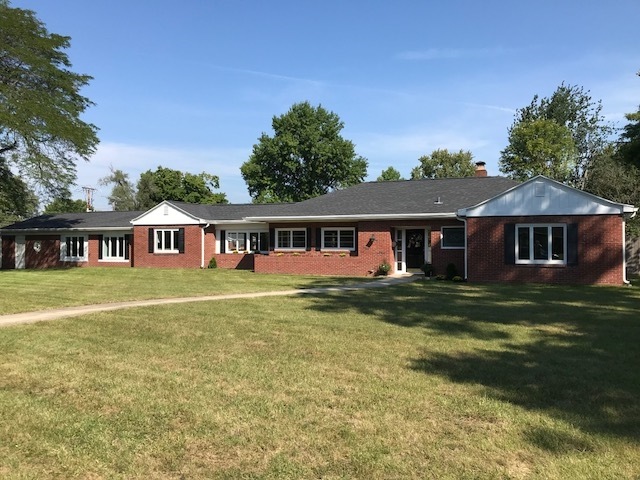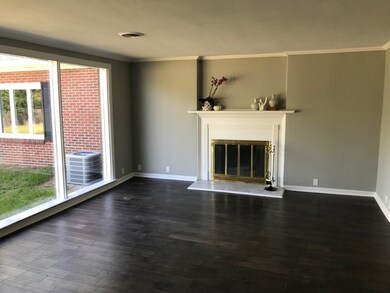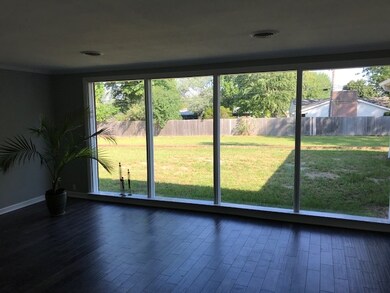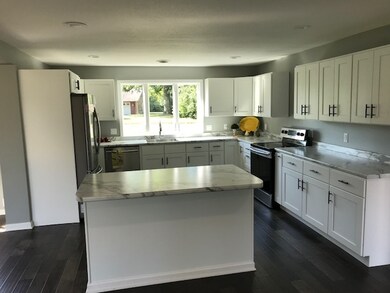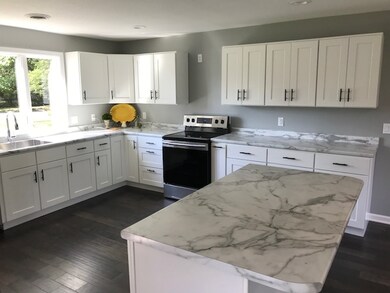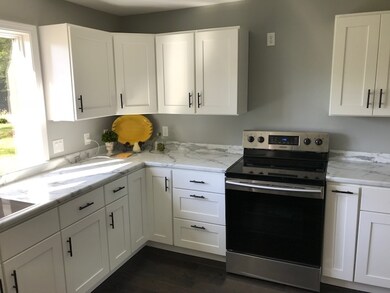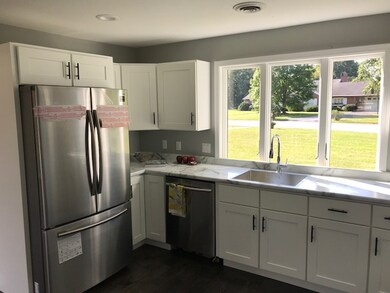
2806 W Berwyn Rd Muncie, IN 47304
Westwood Historic District NeighborhoodHighlights
- 0.71 Acre Lot
- 2.5 Car Attached Garage
- Cedar Closet
- Ranch Style House
- Eat-In Kitchen
- Double Vanity
About This Home
As of May 2024WESTWOOD ADDITION. Close to BSU & Hospital. Recently remodeled sprawling 3100 sq/ft brick ranch home on .71 acre lot. The totally NEW kitchen has wood dove-tailed cabinetry with great storage. Large island with cabinets underneath. Brand new Samsung brushed stainless appliances included: refrigerator, range, dishwasher and microwave oven. Brand new engineered hardwood floors in the eat in kitchen, dining room, mud room and living room. Several rooms have all NEW drywall. All NEW interior painted walls, ceilings and trim. Two new GFA/CA furnaces. NEW recessed canned lighting. NEW ceiling to floor picture windows. NEW double sliding doors to the NEW poured concrete patio. NEW garage doors with openers. NEW gas water heaters.(Previous owner states roof was new in 2012) Four cedar lined closets. This property also offers an outbuilding that has a fireplace with small garage addition. (With a little work this could be a great mother-in-law suite, clubhouse or man cave). Large back yard with privacy fence. Possession day of closing.
Home Details
Home Type
- Single Family
Est. Annual Taxes
- $2,653
Year Built
- Built in 1947
Lot Details
- 0.71 Acre Lot
- Lot Dimensions are 192x162
- Privacy Fence
- Level Lot
Parking
- 2.5 Car Attached Garage
Home Design
- Ranch Style House
- Brick Exterior Construction
- Shingle Roof
Interior Spaces
- Gas Log Fireplace
- Living Room with Fireplace
- Crawl Space
- Laundry on main level
Kitchen
- Eat-In Kitchen
- Kitchen Island
- Laminate Countertops
- Disposal
Bedrooms and Bathrooms
- 4 Bedrooms
- Cedar Closet
- 3 Full Bathrooms
- Double Vanity
Utilities
- Forced Air Heating and Cooling System
- Heating System Uses Gas
Additional Features
- Patio
- Suburban Location
Listing and Financial Details
- Assessor Parcel Number 18-11-08-176-015.000-003
Ownership History
Purchase Details
Home Financials for this Owner
Home Financials are based on the most recent Mortgage that was taken out on this home.Purchase Details
Home Financials for this Owner
Home Financials are based on the most recent Mortgage that was taken out on this home.Purchase Details
Home Financials for this Owner
Home Financials are based on the most recent Mortgage that was taken out on this home.Purchase Details
Similar Homes in Muncie, IN
Home Values in the Area
Average Home Value in this Area
Purchase History
| Date | Type | Sale Price | Title Company |
|---|---|---|---|
| Warranty Deed | $290,000 | None Listed On Document | |
| Warranty Deed | $265,000 | None Listed On Document | |
| Special Warranty Deed | -- | None Available | |
| Deed | -- | -- |
Mortgage History
| Date | Status | Loan Amount | Loan Type |
|---|---|---|---|
| Open | $275,500 | New Conventional | |
| Previous Owner | $241,434 | VA | |
| Previous Owner | $234,900 | VA |
Property History
| Date | Event | Price | Change | Sq Ft Price |
|---|---|---|---|---|
| 05/28/2024 05/28/24 | Sold | $290,000 | -3.0% | $94 / Sq Ft |
| 04/02/2024 04/02/24 | Pending | -- | -- | -- |
| 03/30/2024 03/30/24 | Price Changed | $299,000 | -5.0% | $97 / Sq Ft |
| 03/22/2024 03/22/24 | Price Changed | $314,900 | -3.1% | $102 / Sq Ft |
| 03/12/2024 03/12/24 | For Sale | $324,900 | +38.3% | $106 / Sq Ft |
| 06/24/2019 06/24/19 | Sold | $234,900 | -2.1% | $76 / Sq Ft |
| 05/07/2019 05/07/19 | Pending | -- | -- | -- |
| 04/12/2019 04/12/19 | For Sale | $239,900 | 0.0% | $78 / Sq Ft |
| 03/17/2019 03/17/19 | Pending | -- | -- | -- |
| 11/15/2018 11/15/18 | Price Changed | $239,900 | -5.9% | $78 / Sq Ft |
| 09/20/2018 09/20/18 | For Sale | $254,900 | -- | $83 / Sq Ft |
Tax History Compared to Growth
Tax History
| Year | Tax Paid | Tax Assessment Tax Assessment Total Assessment is a certain percentage of the fair market value that is determined by local assessors to be the total taxable value of land and additions on the property. | Land | Improvement |
|---|---|---|---|---|
| 2024 | $2,945 | $283,700 | $63,200 | $220,500 |
| 2023 | $3,268 | $289,600 | $63,200 | $226,400 |
| 2022 | $3,295 | $292,100 | $63,200 | $228,900 |
| 2021 | $2,987 | $264,500 | $54,900 | $209,600 |
| 2020 | $2,987 | $264,500 | $54,900 | $209,600 |
| 2019 | $2,987 | $264,500 | $54,900 | $209,600 |
| 2018 | $1,708 | $166,900 | $54,900 | $112,000 |
| 2017 | $2,653 | $218,100 | $50,100 | $168,000 |
| 2016 | $2,534 | $207,800 | $47,700 | $160,100 |
| 2014 | $2,273 | $191,400 | $47,700 | $143,700 |
| 2013 | -- | $189,800 | $47,700 | $142,100 |
Agents Affiliated with this Home
-
Justin Graham

Seller's Agent in 2024
Justin Graham
Epique Inc
(317) 800-0950
1 in this area
328 Total Sales
-
Sarah Graham

Seller Co-Listing Agent in 2024
Sarah Graham
Epique Inc
(317) 374-6303
1 in this area
145 Total Sales
-
K
Buyer's Agent in 2024
Kathy Smith
NextHome Elite Real Estate
-
Mark Covault

Seller's Agent in 2019
Mark Covault
F.C. Tucker Muncie, REALTORS
(765) 289-2228
37 Total Sales
-
Christy Moore
C
Buyer's Agent in 2019
Christy Moore
F.C. Tucker Muncie, REALTORS
(765) 212-2060
55 Total Sales
Map
Source: Indiana Regional MLS
MLS Number: 201842892
APN: 18-11-08-176-015.000-003
- 2805 W Berwyn Rd
- 1304 N Tillotson Ave
- 3104 W Amherst Rd
- 3106 W Brook Dr
- 2506 W Johnson Rd
- 3305 W Petty Rd
- 3400 W Petty Rd
- 3308 W Amherst Rd
- 1509 N Mann Ave
- 3313 W Torquay Rd
- 1303 N Brentwood Ln
- 2801 W University Ave
- 1808 N Winthrop Rd
- 3608 W Torquay Rd
- 901 N Greenbriar Rd
- 2005 N Duane Rd
- 3400 W University Ave
- 2809 W Beckett Dr
- 3541 W Johnson Cir
- 308 N Forest Ave
