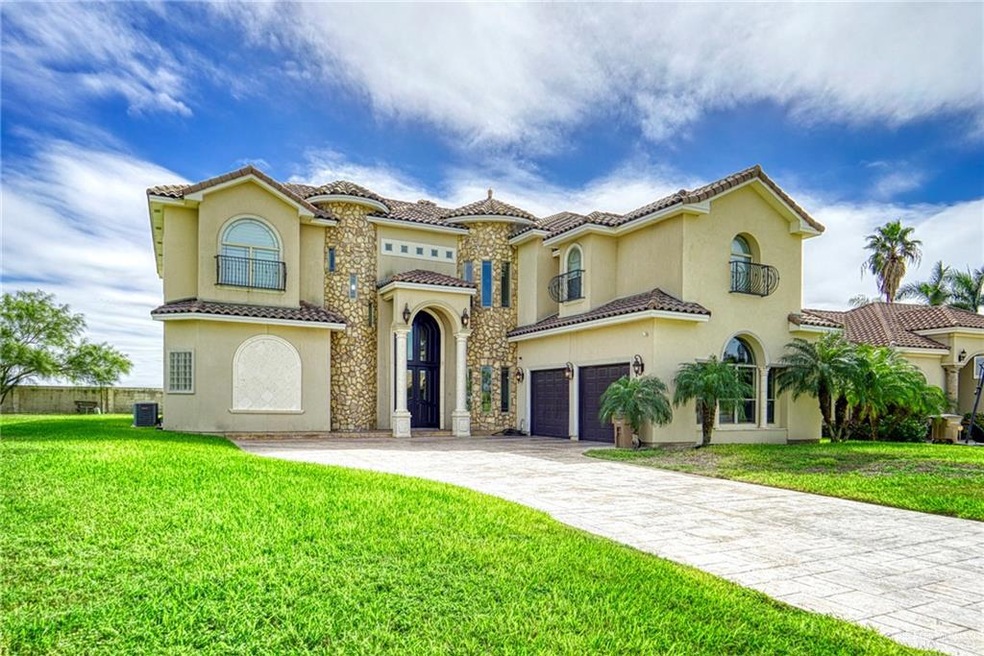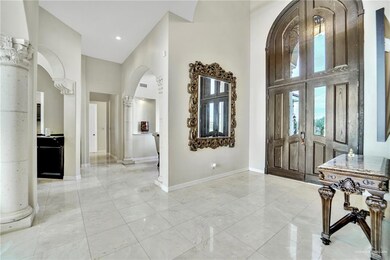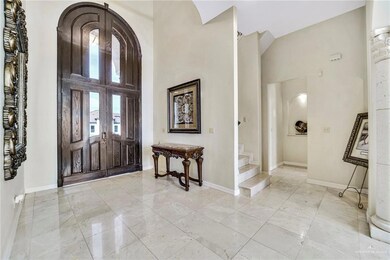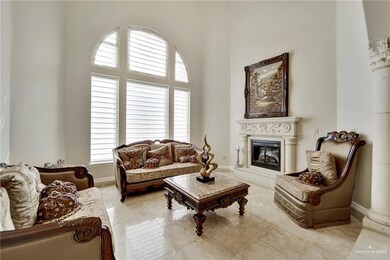
2806 Woods Dr S Edinburg, TX 78542
Highlights
- On Golf Course
- Sitting Area In Primary Bedroom
- Marble Flooring
- Spa
- Jetted Soaking Tub and Separate Shower in Primary Bathroom
- Granite Countertops
About This Home
As of September 2021MOTIVATED SELLER will look at all offers: Stunning and exquisite 4 bedrooms, 3 1/2 bathrooms home, located in the highly desired Los Lagos Subdivision. High ceilings and tall windows showcase this magnificent 5,478 Sq.Ft. residence. The formal living and dining room feature beautiful chandeliers, and are separated from the family area by the wet bar. On the west side you will find the breakfast nook, spacious kitchen and family area. Move pass the stairs and enter the spacious master suite, with sitting area and luxurious bathroom with double vanity, separate shower and soaking tub. On the second floor you are welcome by the open bonus living area with 2 spacious bedrooms and theater room on the west side and another bedroom and game room on the east side featuring a balcony overlooking the Golf Course. Beautiful walking trails and a fantastic golf course make this the perfect frame for this Grand home. Schedule your private tour today!
Home Details
Home Type
- Single Family
Est. Annual Taxes
- $9,554
Year Built
- Built in 2007
Lot Details
- 0.27 Acre Lot
- On Golf Course
- Masonry wall
- Partially Fenced Property
- Irregular Lot
- Sprinkler System
Parking
- 2 Car Attached Garage
Home Design
- Slab Foundation
- Clay Roof
- Stucco
Interior Spaces
- 5,478 Sq Ft Home
- 2-Story Property
- Blinds
- Bay Window
- Entrance Foyer
Kitchen
- Electric Range
- Microwave
- Dishwasher
- Granite Countertops
- Disposal
Flooring
- Wood
- Carpet
- Marble
Bedrooms and Bathrooms
- 4 Bedrooms
- Sitting Area In Primary Bedroom
- Split Bedroom Floorplan
- Walk-In Closet
- Dual Vanity Sinks in Primary Bathroom
- Jetted Soaking Tub and Separate Shower in Primary Bathroom
Laundry
- Laundry Room
- Dryer
- Washer
Outdoor Features
- Spa
- Balcony
Schools
- Cano-Gonzales Elementary School
- Barrientes Middle School
- Edinburg High School
Utilities
- Central Heating and Cooling System
- Electric Water Heater
Listing and Financial Details
- Assessor Parcel Number L622502000003800
Community Details
Overview
- No Home Owners Association
- Los Lagos Subdivision
- Planned Unit Development
Recreation
- Golf Course Community
Ownership History
Purchase Details
Home Financials for this Owner
Home Financials are based on the most recent Mortgage that was taken out on this home.Purchase Details
Similar Homes in Edinburg, TX
Home Values in the Area
Average Home Value in this Area
Purchase History
| Date | Type | Sale Price | Title Company |
|---|---|---|---|
| Warranty Deed | -- | Sierra Title | |
| Warranty Deed | -- | Charge San Jacinto Title Ser |
Mortgage History
| Date | Status | Loan Amount | Loan Type |
|---|---|---|---|
| Previous Owner | $308,000 | New Conventional | |
| Previous Owner | $355,000 | Construction |
Property History
| Date | Event | Price | Change | Sq Ft Price |
|---|---|---|---|---|
| 03/31/2025 03/31/25 | For Sale | $575,000 | +16.2% | $115 / Sq Ft |
| 09/20/2021 09/20/21 | Sold | -- | -- | -- |
| 08/30/2021 08/30/21 | Pending | -- | -- | -- |
| 06/09/2021 06/09/21 | Price Changed | $495,000 | -1.0% | $90 / Sq Ft |
| 10/25/2020 10/25/20 | For Sale | $500,000 | -- | $91 / Sq Ft |
Tax History Compared to Growth
Tax History
| Year | Tax Paid | Tax Assessment Tax Assessment Total Assessment is a certain percentage of the fair market value that is determined by local assessors to be the total taxable value of land and additions on the property. | Land | Improvement |
|---|---|---|---|---|
| 2024 | $11,243 | $506,000 | -- | -- |
| 2023 | $11,037 | $460,000 | $120,468 | $339,532 |
| 2022 | $14,292 | $548,865 | $49,950 | $498,915 |
| 2021 | $10,437 | $385,444 | $49,950 | $335,494 |
| 2020 | $9,554 | $351,133 | $42,898 | $308,235 |
| 2019 | $9,301 | $334,911 | $42,898 | $292,013 |
| 2018 | $9,189 | $330,062 | $42,898 | $287,164 |
| 2017 | $9,610 | $343,941 | $42,898 | $301,043 |
| 2016 | $9,701 | $347,213 | $42,898 | $304,315 |
| 2015 | $9,233 | $350,485 | $42,898 | $307,587 |
Agents Affiliated with this Home
-
Jaime Lee Gonzalez

Seller's Agent in 2025
Jaime Lee Gonzalez
Keller Williams Realty RGV
(956) 515-8400
686 Total Sales
-
Angela Navarrete

Seller's Agent in 2021
Angela Navarrete
Keller Williams Realty RGV
(956) 342-0384
167 Total Sales
-
Shawna Abrego-Ruiz

Buyer's Agent in 2021
Shawna Abrego-Ruiz
Equity Assets Realty
(956) 994-9455
64 Total Sales
Map
Source: Greater McAllen Association of REALTORS®
MLS Number: 344127
APN: L6225-02-000-0038-00
- 1920 Woods Drive St E
- 1816 Ector Dr
- 2700 E Giorgio Dr
- 2717 E Versace Dr
- 2701 E Versace Dr
- 2612 E Guerlain Dr
- 2700 E Versace Dr
- 2600 E Guerlain Dr
- 2309 S Cartier Dr
- 2407 Arlina Dr
- 2019 Arlina Dr
- 2112 Nickel Dr
- 3223 Lago Superior
- 0000 S Raul Longoria Rd
- 0 S Raul Longoria Rd Unit 459564
- 0 S Raul Longoria Rd
- 2219 Arlina Dr
- 2201 Ascot Dr
- 2712 E Burberry Dr
- 3514 Los Lagos Dr






