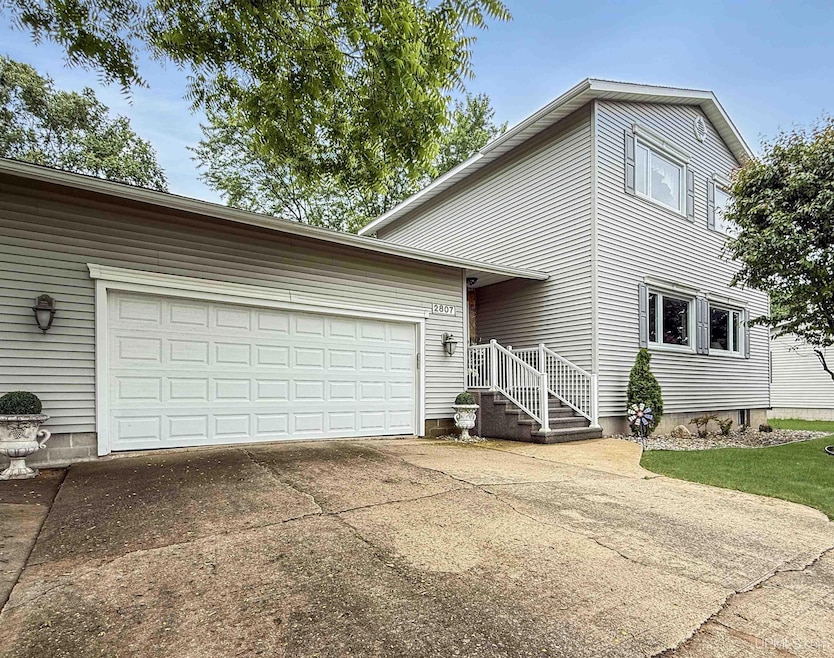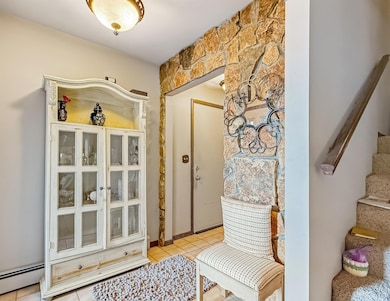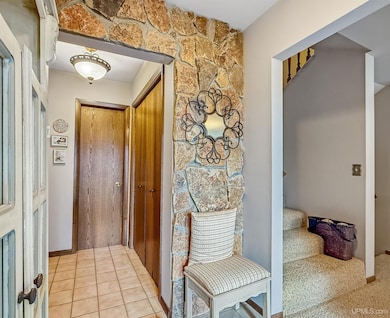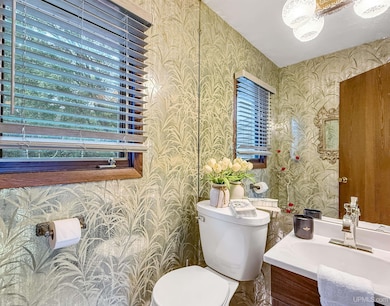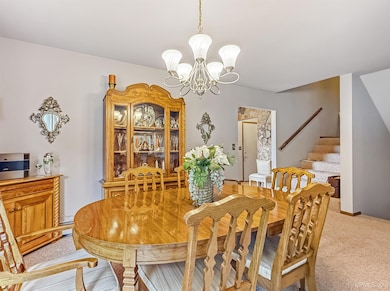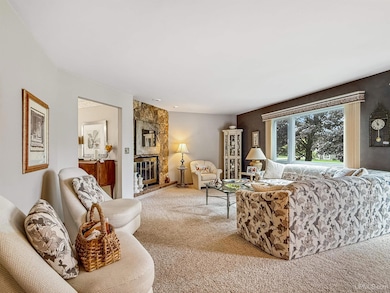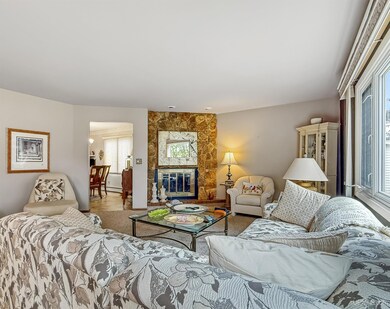2807 5th Ave S Escanaba, MI 49829
Estimated payment $1,630/month
Highlights
- Deck
- Breakfast Area or Nook
- 2 Car Garage
- Traditional Architecture
- Workshop
- Porch
About This Home
Charming Home with Privacy and Versatile Living Space Welcome to this well-maintained home nestled on a generous city lot, complete with a tree-lined backyard that offers peace and privacy. The attached garage includes a dedicated workshop—ideal for hobbies, storage, or weekend projects. Inside, you’ll find a welcoming main floor featuring a cozy living room with a beautiful stone gas fireplace, a formal dining area, and a sunny kitchen with a breakfast nook. Large windows fill the space with natural light, creating a bright and cheerful place to cook or gather. A sliding door off the nook leads to a two-tiered deck—your own private outdoor retreat perfect for entertaining or unwinding. A convenient half bath serves the main floor. Upstairs, the primary bedroom includes its own private half bath, while two additional bedrooms share a full hallway bathroom. The finished basement offers a warm and inviting family room with a second gas fireplace, a wet bar, full bathroom, and laundry room—perfect for guests or extra living space. All of this, at a great price—call today to schedule your private showing!
Listing Agent
STATE WIDE REAL ESTATE OF ESCANABA License #UPAR-6506045945 Listed on: 06/27/2025
Home Details
Home Type
- Single Family
Est. Annual Taxes
Year Built
- Built in 1978
Lot Details
- 0.27 Acre Lot
- Lot Dimensions are 82.50x140
Parking
- 2 Car Garage
Home Design
- Traditional Architecture
- Vinyl Siding
Interior Spaces
- 2-Story Property
- Wet Bar
- Ceiling Fan
- Gas Fireplace
- Bay Window
- Entryway
- Family Room
- Living Room with Fireplace
- Workshop
Kitchen
- Breakfast Area or Nook
- Oven or Range
- Microwave
- Dishwasher
- Trash Compactor
Flooring
- Carpet
- Ceramic Tile
- Vinyl
Bedrooms and Bathrooms
- 3 Bedrooms
- Walk-In Closet
- 4 Bathrooms
Laundry
- Laundry on lower level
- Dryer
- Washer
Finished Basement
- Basement Fills Entire Space Under The House
- Fireplace in Basement
- Block Basement Construction
Outdoor Features
- Deck
- Porch
Utilities
- Central Air
- Boiler Heating System
- Heating System Uses Natural Gas
- Gas Water Heater
Listing and Financial Details
- Assessor Parcel Number 051-420-2836-200-078
Map
Home Values in the Area
Average Home Value in this Area
Tax History
| Year | Tax Paid | Tax Assessment Tax Assessment Total Assessment is a certain percentage of the fair market value that is determined by local assessors to be the total taxable value of land and additions on the property. | Land | Improvement |
|---|---|---|---|---|
| 2024 | $2,254 | $95,200 | $0 | $0 |
| 2023 | $2,149 | $84,400 | $0 | $0 |
| 2022 | $2,742 | $73,400 | $0 | $0 |
| 2021 | $2,643 | $68,400 | $0 | $0 |
| 2020 | $2,617 | $70,000 | $0 | $0 |
| 2019 | $2,535 | $67,300 | $0 | $0 |
| 2018 | $2,475 | $64,800 | $0 | $0 |
| 2017 | $1,808 | $64,623 | $0 | $0 |
| 2016 | $2,375 | $61,004 | $0 | $0 |
| 2014 | $1,731 | $57,113 | $0 | $0 |
| 2013 | $1,731 | $55,493 | $0 | $0 |
Property History
| Date | Event | Price | Change | Sq Ft Price |
|---|---|---|---|---|
| 06/27/2025 06/27/25 | For Sale | $259,900 | -- | $114 / Sq Ft |
Purchase History
| Date | Type | Sale Price | Title Company |
|---|---|---|---|
| Warranty Deed | -- | -- |
Source: Upper Peninsula Association of REALTORS®
MLS Number: 50180027
APN: 210514202836200078
- 513 S 32nd St
- 2411 8th Ave S
- 2414 Ludington St
- 233 S 22nd St
- 0 E State Highway M35
- 901 S 19th St
- 1930 S 22nd St
- 1600 S 30th Lot 22 St
- 113 N 19th St
- US HWY 2 & 41
- 624 S 16th St
- 1620 Willow Creek #2 Rd
- 1620 Willow Creek Rd Lot 14 Ave
- 514-516 S 15th
- 203 Stephenson Ave
- 201 N 16th St
- 513 N 19th St
- 2323 18th Ave S
- 910 13th St S
- 928 N 30th
