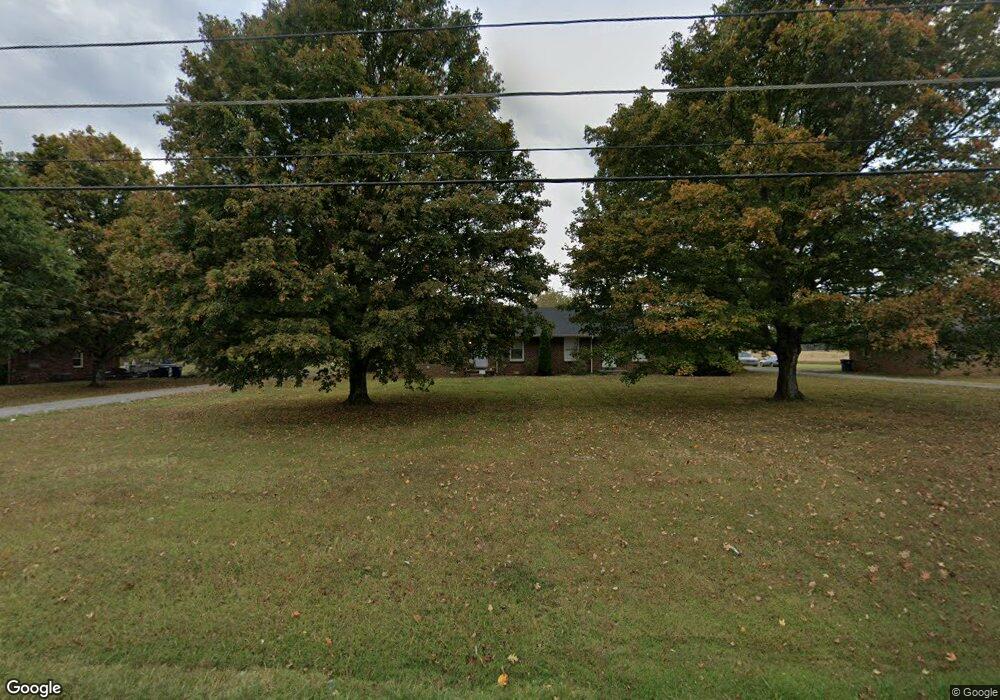2807 Blackman Rd Murfreesboro, TN 37129
Estimated Value: $452,000 - $793,377
2
Beds
1
Bath
950
Sq Ft
$619/Sq Ft
Est. Value
About This Home
This home is located at 2807 Blackman Rd, Murfreesboro, TN 37129 and is currently estimated at $587,844, approximately $618 per square foot. 2807 Blackman Rd is a home located in Rutherford County with nearby schools including Brown's Chapel Elementary School, Blackman Middle School, and Stewarts Creek High School.
Ownership History
Date
Name
Owned For
Owner Type
Purchase Details
Closed on
Oct 25, 2024
Sold by
Parks Bob and Parks Marie
Bought by
Village Residences Inc
Current Estimated Value
Home Financials for this Owner
Home Financials are based on the most recent Mortgage that was taken out on this home.
Original Mortgage
$10,200,000
Outstanding Balance
$7,553,767
Interest Rate
6.2%
Mortgage Type
Construction
Estimated Equity
-$6,965,923
Create a Home Valuation Report for This Property
The Home Valuation Report is an in-depth analysis detailing your home's value as well as a comparison with similar homes in the area
Home Values in the Area
Average Home Value in this Area
Purchase History
| Date | Buyer | Sale Price | Title Company |
|---|---|---|---|
| Village Residences Inc | -- | None Listed On Document | |
| Village Residences Inc | -- | None Listed On Document |
Source: Public Records
Mortgage History
| Date | Status | Borrower | Loan Amount |
|---|---|---|---|
| Open | Village Residences Inc | $10,200,000 | |
| Closed | Village Residences Inc | $10,200,000 |
Source: Public Records
Tax History Compared to Growth
Tax History
| Year | Tax Paid | Tax Assessment Tax Assessment Total Assessment is a certain percentage of the fair market value that is determined by local assessors to be the total taxable value of land and additions on the property. | Land | Improvement |
|---|---|---|---|---|
| 2025 | $8,272 | $440,900 | $80,920 | $359,980 |
| 2024 | $8,272 | $440,900 | $80,920 | $359,980 |
| 2023 | $8,272 | $440,900 | $80,920 | $359,980 |
| 2022 | $7,126 | $440,900 | $80,920 | $359,980 |
| 2021 | $9,513 | $428,640 | $57,240 | $371,400 |
| 2020 | $9,513 | $428,640 | $57,240 | $371,400 |
| 2019 | $9,513 | $428,640 | $57,240 | $371,400 |
Source: Public Records
Map
Nearby Homes
- 5900 Willoughby Way
- 5826 Willoughby Way
- 5818 Willoughby Way
- 5738 Lennis Ln
- 5802 Willoughby Way
- 5747 Sagebrush Dr
- 5743 Sagebrush Dr
- 5762 Willoughby Way
- Piper Plan at Shelton Square
- Grace Plan at Shelton Square
- 5731 Sagebrush Dr
- 2826 Chaudoin Ct Plan at Shelton Square
- 2815 Chaudoin Ct Plan at Shelton Square
- 5615 Eaglemont Dr
- The Brunswick Plan at Shelton Square
- The Bristol Plan at Shelton Square
- The Arrington Plan at Shelton Square
- The Jamestown Plan at Shelton Square
- The Waverly Plan at Shelton Square
- 0 Burnt Knob Rd
- 2825 Blackman Rd
- 2837 Blackman Rd
- 2817 Blackman Rd
- 5734 Bridgemore Blvd
- 5730 Bridgemore Blvd
- 2927 Blackman Rd
- 2931 Blackman Rd Unit 2929
- 5729 Bridgemore Blvd
- 2725 Blackman Rd Unit 2727
- 3005 Blackman Rd Unit 3007
- 5725 Bridgemore Blvd
- 5722 Bridgemore Blvd
- 5728 Eaglemont Dr
- 5814 Willoughby Way Unit 551
- 2928 Blackman Rd
- 5721 Bridgemore Blvd
- 2717 Blackman Rd
- 2711 Blackman Rd
- 3013 Blackman Rd Unit 3015
