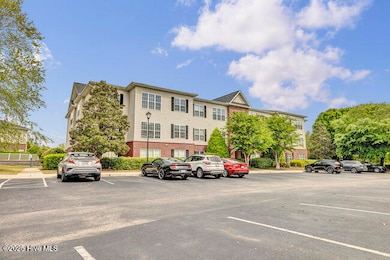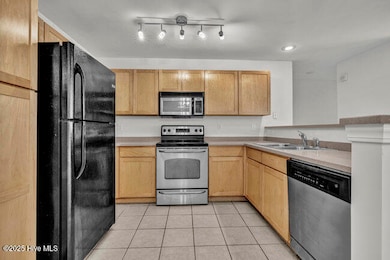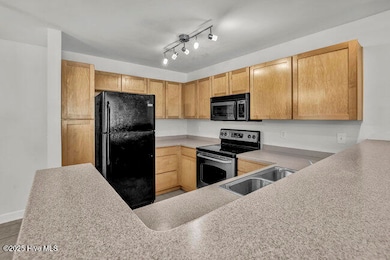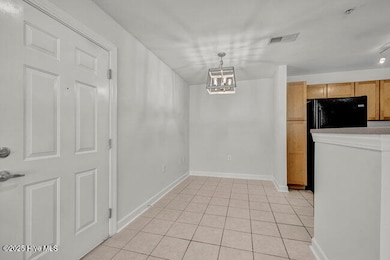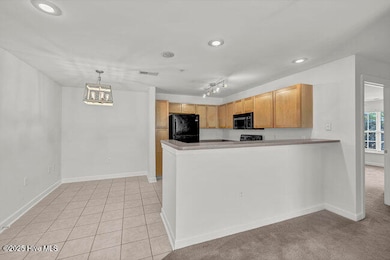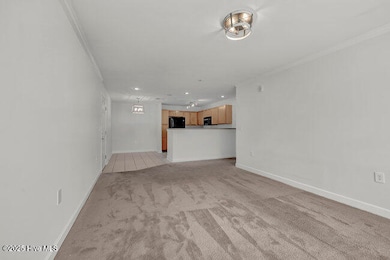2807 Bloomfield Ln Unit 103 Wilmington, NC 28412
Barclay West-Hanover Heights NeighborhoodEstimated payment $1,604/month
Highlights
- Fitness Center
- Clubhouse
- Resident Manager or Management On Site
- In Ground Pool
- Tennis Courts
- Community Barbecue Grill
About This Home
Welcome to this beautifully maintained 2-bedroom, 2-bathroom condo, perfectly situated in a vibrant community. This spacious home features an open floor plan, modern finishes, and plenty of natural light. The primary bedroom offers a comfortable retreat with an en-suite bathroom, while an additional bedroom providing versatility for family, guests, or a home office. The complex offers exceptional amenities, including a fully equipped gym to keep you active, a dog park for your furry friends, a sparkling swimming pool for relaxing weekends, and a private movie theatre for entertainment. Located centrally, this condo provides easy access to area beaches, midtown, and downtown Wilmington, making it ideal for exploring everything the region has to offer. Don't miss the opportunity to own this fantastic home in a community that combines comfort, convenience, and leisure. Schedule your tour today! ***SELLER IS OFFERING AN INTEREST RATE BUY DOWN PROGRAM WITH ACCEPTABLE OFFER***
Listing Agent
Intracoastal Realty Corporation License #289930 Listed on: 05/08/2025

Property Details
Home Type
- Condominium
Est. Annual Taxes
- $1,272
Year Built
- Built in 2006
HOA Fees
- $233 Monthly HOA Fees
Home Design
- Slab Foundation
- Wood Frame Construction
- Shingle Roof
- Vinyl Siding
- Stick Built Home
Interior Spaces
- 1,002 Sq Ft Home
- 1-Story Property
- Ceiling Fan
- Blinds
- Combination Dining and Living Room
Kitchen
- Dishwasher
- Disposal
Flooring
- Carpet
- Luxury Vinyl Plank Tile
Bedrooms and Bathrooms
- 2 Bedrooms
- 2 Full Bathrooms
Laundry
- Dryer
- Washer
Home Security
- Pest Guard System
- Termite Clearance
Parking
- Driveway
- Paved Parking
Pool
- In Ground Pool
Schools
- Alderman Elementary School
- Williston Middle School
- Ashley High School
Utilities
- Heat Pump System
- Electric Water Heater
Listing and Financial Details
- Assessor Parcel Number R06507-015-001-141
Community Details
Overview
- Master Insurance
- Bellingham Coa, Phone Number (910) 509-7276
- Bellingham Park Condo Subdivision
- Maintained Community
Amenities
- Community Barbecue Grill
- Picnic Area
- Clubhouse
Recreation
- Tennis Courts
- Community Playground
- Fitness Center
- Community Pool
- Dog Park
Pet Policy
- Pets Allowed
Security
- Resident Manager or Management On Site
Map
Home Values in the Area
Average Home Value in this Area
Tax History
| Year | Tax Paid | Tax Assessment Tax Assessment Total Assessment is a certain percentage of the fair market value that is determined by local assessors to be the total taxable value of land and additions on the property. | Land | Improvement |
|---|---|---|---|---|
| 2024 | $1,272 | $146,200 | $0 | $146,200 |
| 2023 | $1,272 | $146,200 | $0 | $146,200 |
| 2022 | $1,243 | $146,200 | $0 | $146,200 |
| 2021 | $1,251 | $146,200 | $0 | $146,200 |
| 2020 | $1,064 | $101,000 | $0 | $101,000 |
| 2019 | $1,064 | $101,000 | $0 | $101,000 |
| 2018 | $1,064 | $101,000 | $0 | $101,000 |
| 2017 | $1,064 | $101,000 | $0 | $101,000 |
| 2016 | $1,008 | $91,000 | $0 | $91,000 |
| 2015 | $964 | $91,000 | $0 | $91,000 |
| 2014 | $923 | $91,000 | $0 | $91,000 |
Property History
| Date | Event | Price | Change | Sq Ft Price |
|---|---|---|---|---|
| 05/08/2025 05/08/25 | For Sale | $239,500 | +10.4% | $239 / Sq Ft |
| 02/25/2022 02/25/22 | Sold | $217,000 | +8.5% | $214 / Sq Ft |
| 01/07/2022 01/07/22 | Pending | -- | -- | -- |
| 01/06/2022 01/06/22 | For Sale | $200,000 | +53.8% | $198 / Sq Ft |
| 02/20/2019 02/20/19 | Sold | $130,000 | -1.5% | $128 / Sq Ft |
| 01/09/2019 01/09/19 | Pending | -- | -- | -- |
| 11/28/2018 11/28/18 | For Sale | $132,000 | +26.3% | $130 / Sq Ft |
| 08/11/2015 08/11/15 | Sold | $104,500 | -11.4% | $103 / Sq Ft |
| 08/04/2015 08/04/15 | Pending | -- | -- | -- |
| 01/14/2015 01/14/15 | For Sale | $117,900 | 0.0% | $117 / Sq Ft |
| 09/23/2014 09/23/14 | Rented | $875 | 0.0% | -- |
| 09/23/2014 09/23/14 | Under Contract | -- | -- | -- |
| 09/03/2014 09/03/14 | For Rent | $875 | 0.0% | -- |
| 09/10/2013 09/10/13 | Rented | $875 | -2.8% | -- |
| 09/04/2013 09/04/13 | Under Contract | -- | -- | -- |
| 07/09/2013 07/09/13 | For Rent | $900 | +5.9% | -- |
| 06/20/2012 06/20/12 | Rented | $850 | 0.0% | -- |
| 06/20/2012 06/20/12 | Under Contract | -- | -- | -- |
| 02/06/2012 02/06/12 | For Rent | $850 | -- | -- |
Purchase History
| Date | Type | Sale Price | Title Company |
|---|---|---|---|
| Warranty Deed | $217,000 | None Listed On Document | |
| Warranty Deed | $217,000 | None Listed On Document | |
| Warranty Deed | $130,000 | None Available | |
| Deed | $104,500 | -- | |
| Warranty Deed | $104,500 | None Available | |
| Warranty Deed | $150,000 | None Available |
Mortgage History
| Date | Status | Loan Amount | Loan Type |
|---|---|---|---|
| Previous Owner | $117,000 | New Conventional | |
| Previous Owner | $127,500 | Purchase Money Mortgage |
Source: Hive MLS
MLS Number: 100506205
APN: R06507-015-001-141
- 2820 Bloomfield Ln Unit 207
- 2807 Bloomfield Ln Unit 206
- 2828 Bloomfield Ln Unit 307
- 2807 Bloomfield Ln Unit 108
- 2834 Bloomfield Ln Unit 104
- 2833 Bloomfield Ln Unit 103
- 2807 Bloomfield Ln Unit 307
- 1505 Cadfel Ct Unit 206
- 2834 Bloomfield Ln Unit 107
- 2834 Bloomfield Ln Unit 308
- 1521 Cadfel Ct Unit 306
- 1500 Cadfel Ct Unit 202
- 2820 Bloomfield Ln Unit 101
- 1521 Cadfel Ct Unit 103
- 1017 Parkway Blvd
- 2716 S 17th St Unit A
- 2716 S 17th St Unit A
- 6514 Shark Tooth Trail
- 2207 Drawing Ct
- 2208 Drawing Ct
- 2820 Bloomfield Ln
- 1522 Cadfel Ct Unit 2808-101.1408859
- 1522 Cadfel Ct Unit 2833-108.1408763
- 1522 Cadfel Ct Unit 1521-103.1408788
- 2813 Bloomfield Ln Unit 206
- 2439 Carolina CV Way
- 1002 Mayflower Dr
- 1436 Harbour Dr
- 2545 Croquet Dr
- 1605 Barclay Point Blvd
- 1192 Harbour Dr
- 2402 Flint Dr
- 2657 Carolina Beach Rd
- 1841 Dusty Miller Ln
- 2320 Canterwood Dr
- 1518 Village Dr
- 2945 Midtown Way
- 4146 Breezewood Dr Unit F/202
- 4140 Breezewood Dr Unit 204
- 3960 Independence Blvd

