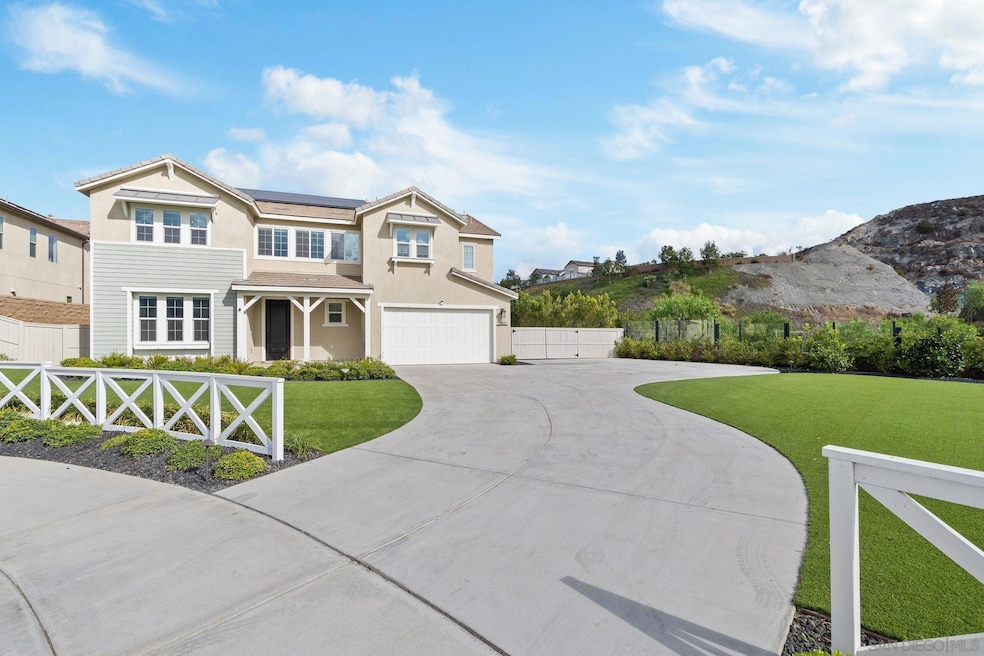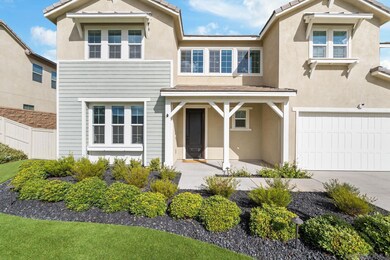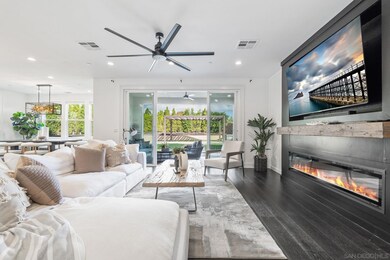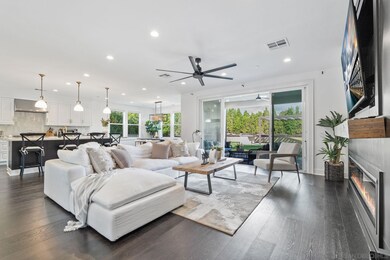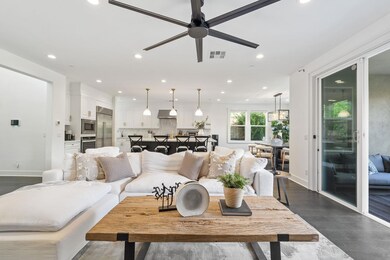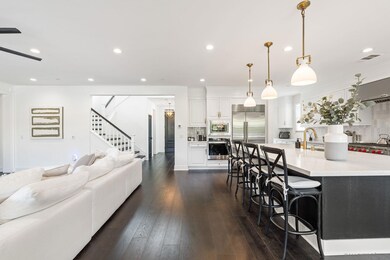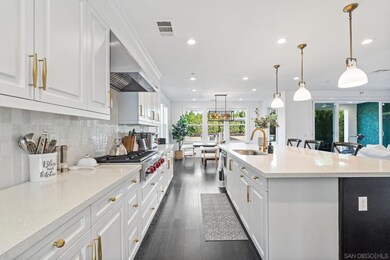
2807 California Poppy St Escondido, CA 92029
West Ridge NeighborhoodHighlights
- RV Access or Parking
- Panoramic View
- Main Floor Bedroom
- San Pasqual High School Rated A-
- Clubhouse
- 3-minute walk to 4th of July Park
About This Home
As of December 2024Welcome to this meticulously maintained and move-in-ready 5-bedroom, 4.5-bathroom home, nestled on an expansive, serene cul-de-sac lot spanning over half an acre in the prestigious Harmony Grove Village. With its OWNED 32-panel solar system, dual Tesla Powerwall batteries, and EV charging stations, this home seamlessly blends luxury and sustainability. The property offers a prime location with just one neighboring home, providing breathtaking, unobstructed mountain views. The open and bright floor plan features indoor/outdoor living with sliding doors leading to a private backyard oasis, complete with a California room, patio, jacuzzi, BBQ island, and freshly seeded lawn surrounded by lush privacy trees—perfect for entertaining or relaxing. The chef's kitchen is a culinary dream, featuring a center island, top-of-the-line Wolf range, Subzero refrigerator, and elegant finishes. The main level includes a bedroom with an en-suite bath, ideal for guests or multi-generational living. Upstairs, the spacious primary suite offers a luxurious retreat with a large walk-in closet, dual vanities, and a separate shower and soaking tub. A versatile loft area, a well-appointed laundry room with ample storage, and additional bedrooms provide flexibility and convenience. Notable features include new wood flooring throughout, new paint, new hardware on doors, designer light fixtures, quartz countertops, remodeled shower tile and glass. Dual-zone central air and heat, and an epoxied 3-car garage. Don’t miss the chance to make it yours!
Home Details
Home Type
- Single Family
Est. Annual Taxes
- $18,357
Year Built
- Built in 2018
Lot Details
- 0.53 Acre Lot
- Partially Fenced Property
- Level Lot
- Private Yard
- Property is zoned R1
HOA Fees
- $244 Monthly HOA Fees
Parking
- 3 Car Direct Access Garage
- Driveway
- RV Access or Parking
Property Views
- Panoramic
- Mountain
Home Design
- Shingle Roof
Interior Spaces
- 3,778 Sq Ft Home
- 2-Story Property
- Family Room with Fireplace
- Living Room
- Formal Dining Room
- Loft
Kitchen
- Breakfast Area or Nook
- Walk-In Pantry
- Double Oven
- Range Hood
- Microwave
- Dishwasher
Bedrooms and Bathrooms
- 5 Bedrooms
- Main Floor Bedroom
- Walk-In Closet
Laundry
- Laundry Room
- Gas And Electric Dryer Hookup
Additional Features
- Outdoor Grill
- Separate Water Meter
Listing and Financial Details
- Assessor Parcel Number 235-570-55-00
- $5,605 annual special tax assessment
Community Details
Overview
- Association fees include common area maintenance, exterior (landscaping)
- Harmony Village Association, Phone Number (858) 946-0320
Amenities
- Clubhouse
Recreation
- Community Playground
- Community Pool
- Community Spa
- Trails
Ownership History
Purchase Details
Home Financials for this Owner
Home Financials are based on the most recent Mortgage that was taken out on this home.Purchase Details
Home Financials for this Owner
Home Financials are based on the most recent Mortgage that was taken out on this home.Purchase Details
Home Financials for this Owner
Home Financials are based on the most recent Mortgage that was taken out on this home.Purchase Details
Home Financials for this Owner
Home Financials are based on the most recent Mortgage that was taken out on this home.Similar Homes in Escondido, CA
Home Values in the Area
Average Home Value in this Area
Purchase History
| Date | Type | Sale Price | Title Company |
|---|---|---|---|
| Grant Deed | $1,825,000 | First American Title | |
| Grant Deed | $1,825,000 | First American Title | |
| Grant Deed | $1,735,000 | First American Title | |
| Grant Deed | $970,000 | California Title Company | |
| Grant Deed | $871,500 | First American Title Hsd |
Mortgage History
| Date | Status | Loan Amount | Loan Type |
|---|---|---|---|
| Open | $1,460,000 | New Conventional | |
| Closed | $1,460,000 | New Conventional | |
| Previous Owner | $1,388,000 | New Conventional | |
| Previous Owner | $100,000 | Credit Line Revolving | |
| Previous Owner | $1,050,000 | New Conventional | |
| Previous Owner | $701,500 | New Conventional | |
| Previous Owner | $171,403 | Credit Line Revolving | |
| Previous Owner | $829,741 | VA | |
| Previous Owner | $29,000 | Stand Alone Second | |
| Previous Owner | $828,250 | VA |
Property History
| Date | Event | Price | Change | Sq Ft Price |
|---|---|---|---|---|
| 07/05/2025 07/05/25 | For Sale | $1,849,900 | +1.4% | $490 / Sq Ft |
| 12/11/2024 12/11/24 | Sold | $1,825,000 | -1.4% | $483 / Sq Ft |
| 11/08/2024 11/08/24 | Pending | -- | -- | -- |
| 10/31/2024 10/31/24 | For Sale | $1,850,000 | +6.6% | $490 / Sq Ft |
| 07/12/2024 07/12/24 | Sold | $1,735,000 | +2.1% | $459 / Sq Ft |
| 06/17/2024 06/17/24 | Pending | -- | -- | -- |
| 06/11/2024 06/11/24 | Price Changed | $1,699,000 | -2.9% | $450 / Sq Ft |
| 06/02/2024 06/02/24 | For Sale | $1,749,000 | +80.3% | $463 / Sq Ft |
| 07/02/2020 07/02/20 | Sold | $970,000 | -4.4% | $257 / Sq Ft |
| 06/09/2020 06/09/20 | Pending | -- | -- | -- |
| 04/18/2020 04/18/20 | For Sale | $1,015,000 | -- | $269 / Sq Ft |
Tax History Compared to Growth
Tax History
| Year | Tax Paid | Tax Assessment Tax Assessment Total Assessment is a certain percentage of the fair market value that is determined by local assessors to be the total taxable value of land and additions on the property. | Land | Improvement |
|---|---|---|---|---|
| 2025 | $18,357 | $1,825,000 | $950,000 | $875,000 |
| 2024 | $18,357 | $1,029,369 | $236,247 | $793,122 |
| 2023 | $17,938 | $1,009,186 | $231,615 | $777,571 |
| 2022 | $17,642 | $989,399 | $227,074 | $762,325 |
| 2021 | $17,311 | $970,000 | $222,622 | $747,378 |
| 2020 | $16,236 | $888,859 | $204,000 | $684,859 |
| 2019 | $16,268 | $871,431 | $200,000 | $671,431 |
| 2018 | $5,710 | $161,262 | $161,262 | $0 |
| 2017 | $1,869 | $158,100 | $158,100 | $0 |
| 2016 | $1,831 | $155,000 | $155,000 | $0 |
| 2015 | $1,722 | $144,575 | $144,575 | $0 |
| 2014 | $1,377 | $117,233 | $117,233 | $0 |
Agents Affiliated with this Home
-

Seller's Agent in 2025
Molly Olen
Windermere Real Estate
(858) 523-9252
1 in this area
46 Total Sales
-

Seller's Agent in 2024
Erika Borunda
Compass
(858) 699-7627
3 in this area
46 Total Sales
-

Seller's Agent in 2024
Melissa Tucci
Melissa Goldstein Tucci
(619) 787-6852
1 in this area
581 Total Sales
-

Seller Co-Listing Agent in 2024
Elliott Ahajanian
Compass
(559) 285-9613
1 in this area
9 Total Sales
-

Buyer's Agent in 2024
Kyle Crabb
Kyle Crabb, Broker
(858) 775-9895
1 in this area
37 Total Sales
-

Seller's Agent in 2020
Sean ONeill
Berkshire Hathaway HomeService
(760) 310-8966
32 Total Sales
Map
Source: San Diego MLS
MLS Number: 240025659
APN: 235-570-55
- 2831 Fishers Place
- 21408 Trail Ridge Dr
- 21505 Trail Blazer Ln
- 2990 Eldenberry St
- 21639 Trail Blazer Ln
- 21992 Wilgen Rd
- 2953 Fledgling Dr
- 2702 Country Club Dr
- 2964 Hayloft Place
- 2984 Hayloft Place
- 1917 Tecate Glen
- 2009 Pointer Glen
- 2185 Gibraltar Glen
- 2605 Kauana Loa Dr
- 2035 Badger Glen
- 0 Country Club Dr Unit 250019307
- 2241 Willowbrook St
- 0 Kauana Loa Dr Unit 18 250034208
- 0 Kauana Loa Dr Unit 17 250034204
- 0 Kauana Loa Dr Unit 16 250034203
