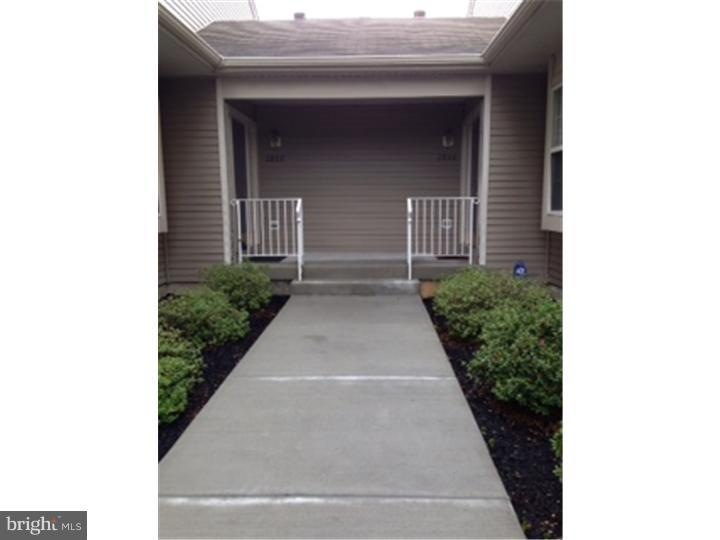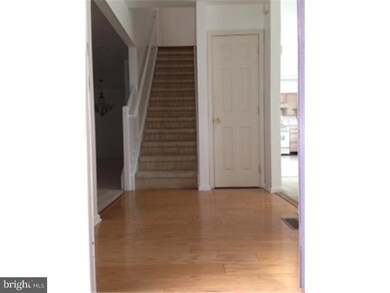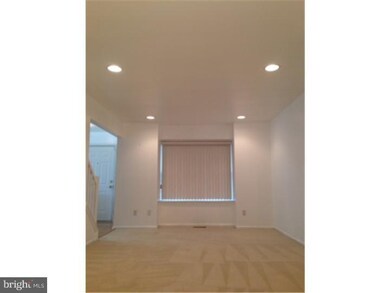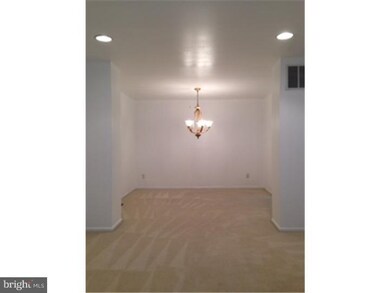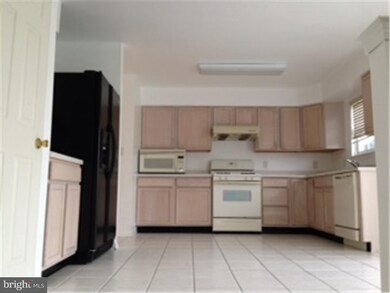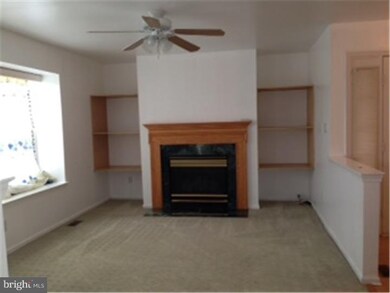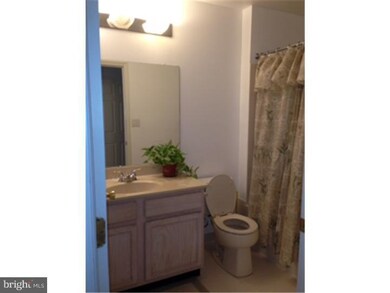
2807 Gramercy Way Unit 2807 Mount Laurel, NJ 08054
Outlying Mount Laurel Township NeighborhoodHighlights
- Colonial Architecture
- Wood Flooring
- Community Pool
- Lenape High School Rated A-
- Corner Lot
- Tennis Courts
About This Home
As of October 2019Expanded Oakmont Grand model with finished basement! This 3 bedrooms 2.5 bath townhome is in a great location with a private patio that backs to green acres. Move in condition! The Family room has a marble surrounded Gas fire place. Family room opens to the spacious Eat-in Kitchen. The living room and dining room are contigious. The master bedroom has a large walk-in-closet and a nice master bath. There are 2 more bedrooms with plenty of closet space. Finished Basement ideal for play room or home office.
Last Agent to Sell the Property
Realty Mark Advantage License #0675526 Listed on: 07/01/2013

Last Buyer's Agent
Premal Parekh
Keller Williams Realty - Moorestown

Townhouse Details
Home Type
- Townhome
Est. Annual Taxes
- $5,660
Year Built
- Built in 2001
HOA Fees
- $165 Monthly HOA Fees
Home Design
- Colonial Architecture
- Shingle Roof
- Vinyl Siding
Interior Spaces
- 1,827 Sq Ft Home
- Property has 2 Levels
- Marble Fireplace
- Family Room
- Living Room
- Dining Room
- Finished Basement
- Basement Fills Entire Space Under The House
- Eat-In Kitchen
- Laundry on upper level
Flooring
- Wood
- Wall to Wall Carpet
- Tile or Brick
Bedrooms and Bathrooms
- 3 Bedrooms
- En-Suite Primary Bedroom
- 2.5 Bathrooms
Parking
- 1 Open Parking Space
- 1 Parking Space
- Parking Lot
- Assigned Parking
Outdoor Features
- Patio
Schools
- Lenape High School
Utilities
- Central Air
- Heating System Uses Gas
- Natural Gas Water Heater
Listing and Financial Details
- Tax Lot 00034 02-C2807
- Assessor Parcel Number 24-00301 21-00034 02-C2807
Community Details
Overview
- Association fees include pool(s), common area maintenance, exterior building maintenance, lawn maintenance, snow removal, trash, management
- Oakmont Grand
Recreation
- Tennis Courts
- Community Playground
- Community Pool
Similar Homes in Mount Laurel, NJ
Home Values in the Area
Average Home Value in this Area
Property History
| Date | Event | Price | Change | Sq Ft Price |
|---|---|---|---|---|
| 10/15/2019 10/15/19 | Sold | $225,000 | -4.2% | $125 / Sq Ft |
| 09/22/2019 09/22/19 | Pending | -- | -- | -- |
| 09/05/2019 09/05/19 | For Sale | $234,900 | +3.9% | $131 / Sq Ft |
| 09/09/2013 09/09/13 | Sold | $226,000 | -5.4% | $124 / Sq Ft |
| 07/31/2013 07/31/13 | Pending | -- | -- | -- |
| 07/01/2013 07/01/13 | For Sale | $239,000 | -- | $131 / Sq Ft |
Tax History Compared to Growth
Agents Affiliated with this Home
-

Seller's Agent in 2019
Premal Parekh
Keller Williams Realty - Moorestown
(856) 313-9909
-
RESHMA PAREKH

Seller Co-Listing Agent in 2019
RESHMA PAREKH
BHHS Fox & Roach
(856) 313-9912
4 in this area
36 Total Sales
-
Louise Capri

Buyer's Agent in 2019
Louise Capri
EXP Realty, LLC
(609) 234-0881
3 in this area
31 Total Sales
-
De Mindy Li
D
Seller's Agent in 2013
De Mindy Li
Realty Mark Advantage
(856) 536-7311
8 in this area
33 Total Sales
Map
Source: Bright MLS
MLS Number: 1003505692
APN: 24 00301-0021-00034-0002-C2807
- 5807A Adelaide Dr Unit 5807A
- 5702B Adelaide Dr
- 902A Scotswood Ct
- 1674B Thornwood Dr
- 4 Stratford La
- 1341 Thornwood Dr Unit 1341
- 1447 Thornwood Dr
- 1102B Sedgefield Dr Unit 1102B
- 608 Sedgefield Dr
- 30 Lancelot Ln
- 24 Lancelot Ln
- 8502 Normandy Dr Unit 8502
- 103 Chaucer Rd
- 11 Cinnamon Ln
- 312B Delancey Place
- 1 Wembley Dr
- 3901 A Fenwick La
- 7307A Normandy Dr Unit 7307
- 7307A Normandy Dr
- 135 Memorial Ln
