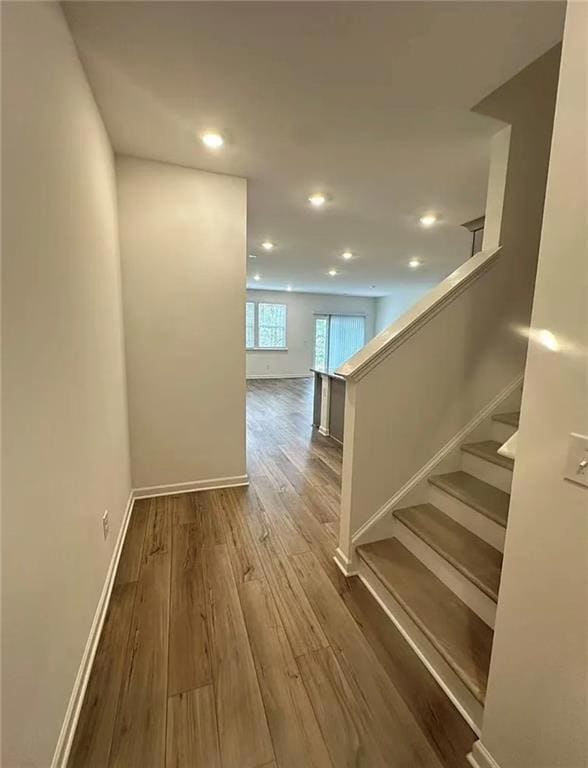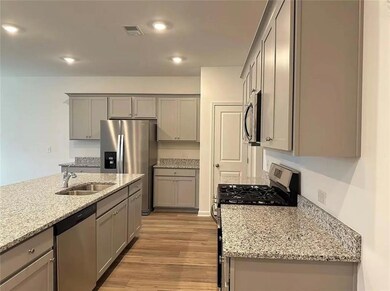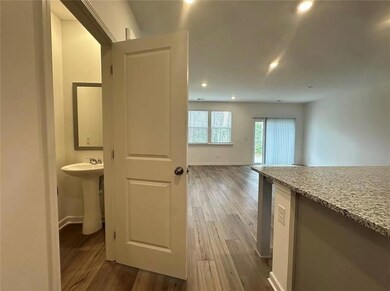2807 Habibi Ct Buford, GA 30519
Highlights
- Open-Concept Dining Room
- Separate his and hers bathrooms
- Attic
- Patrick Elementary School Rated A
- Rural View
- End Unit
About This Home
***SPECIAL---APRIL 2025 (1st month occupancy) FREE rent--APPLY NOW!****
Welcome to your Towns at Ivy Creek in Buford, just moments away from the Mall of Georgia! Immediately available 'Smyrna plan' is a 3bd 2.5ba, corner townhome with a private entry, provides modern comfort and convenience throughout its two levels. Showcasing an open layout shared by the first-floor kitchen, family room and dining room, a rear patio extends it further to the outdoors. Upstairs are two secondary bedrooms and the spacious owner’s suite, featuring a private bathroom and walk-in closet. Completing the home is a two-car garage for versatile storage space.
HOA takes care of lawn care, exterior maintenance, including lawn care, trash and recycling services, pool access, common area maintenance, and roofing.
Tenant pays for all utilities, except high-speed internet (included in the rent).
Townhouse Details
Home Type
- Townhome
Year Built
- Built in 2025
Lot Details
- 2,134 Sq Ft Lot
- Property fronts a private road
- End Unit
- Private Entrance
- Back and Front Yard Fenced
- Landscaped
- Garden
Parking
- 2 Car Garage
- Garage Door Opener
- Driveway
Home Design
- Shingle Roof
- Three Sided Brick Exterior Elevation
Interior Spaces
- 1,849 Sq Ft Home
- 2-Story Property
- Crown Molding
- ENERGY STAR Qualified Windows
- Open-Concept Dining Room
- Vinyl Flooring
- Rural Views
- Attic
Kitchen
- Open to Family Room
- Electric Oven
- Gas Cooktop
- Microwave
- Dishwasher
- Kitchen Island
- Stone Countertops
- White Kitchen Cabinets
Bedrooms and Bathrooms
- 3 Bedrooms
- Walk-In Closet
- Separate his and hers bathrooms
- Dual Vanity Sinks in Primary Bathroom
- Shower Only
Laundry
- Laundry Room
- Laundry on upper level
- Dryer
- Washer
Home Security
Outdoor Features
- Balcony
- Front Porch
Location
- Property is near schools
- Property is near shops
Schools
- Patrick Elementary School
- Jones Middle School
- Seckinger High School
Utilities
- Cooling Available
- Central Heating
- Heating System Uses Natural Gas
- Electric Water Heater
- High Speed Internet
Listing and Financial Details
- Security Deposit $2,650
- 12 Month Lease Term
- $49 Application Fee
Community Details
Overview
- Property has a Home Owners Association
- Application Fee Required
- Towns At Ivy Creek Subdivision
Recreation
- Community Pool
Security
- Fire and Smoke Detector
Map
Source: First Multiple Listing Service (FMLS)
MLS Number: 7550866







