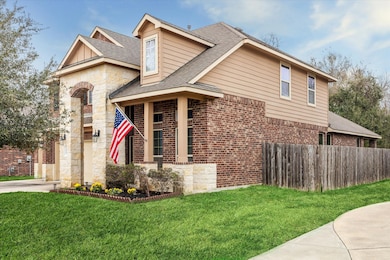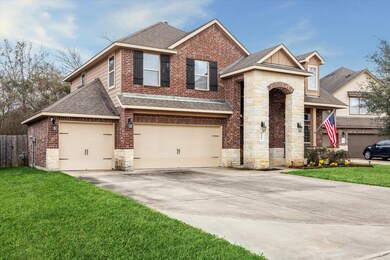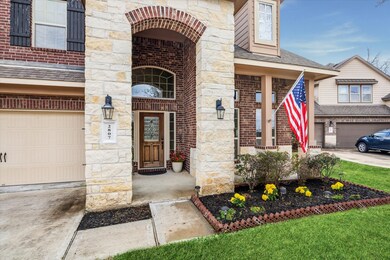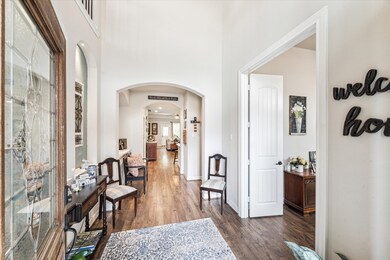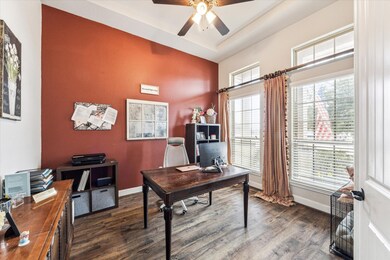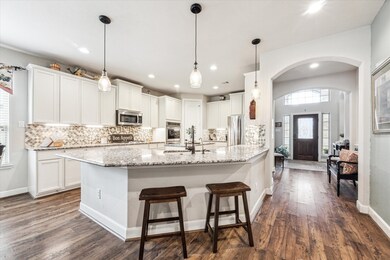
2807 Merlin Ln Pearland, TX 77581
Outlying Friendswood City NeighborhoodEstimated payment $3,360/month
Highlights
- Deck
- Pond
- High Ceiling
- C.J. Harris Elementary School Rated A
- Traditional Architecture
- Granite Countertops
About This Home
This stunning 2-story home sits on a premium cul-de-sac lot with no back neighbors, backing up to serene wooded trails. Featuring 4 spacious bedrooms—with en-suite. The open floor plan boasts soaring 10 ft ceilings, 8 ft doors, a grand 2-story living area, and large windows with wooded views. The gourmet kitchen includes double ovens, a drop-in cooktop, under-cabinet lighting, and a butler’s pantry. The primary suite offers a bay window, soaking tub, and walk-in shower. Enjoy a 3-car garage with custom cabinetry, a covered patio with a gas connection, and a concrete slab ready for a storage building. Exclusive DR Horton design—only 3 in the neighborhood and the last of its kind built nationwide! Located in sought-after Pearland, close to top-rated schools, shopping, and dining.
Home Details
Home Type
- Single Family
Est. Annual Taxes
- $7,694
Year Built
- Built in 2017
Lot Details
- 8,840 Sq Ft Lot
- Cul-De-Sac
- West Facing Home
HOA Fees
- $89 Monthly HOA Fees
Parking
- 3 Car Attached Garage
Home Design
- Traditional Architecture
- Brick Exterior Construction
- Slab Foundation
- Composition Roof
- Cement Siding
Interior Spaces
- 2,705 Sq Ft Home
- 2-Story Property
- Crown Molding
- High Ceiling
- Ceiling Fan
- Gas Fireplace
- Formal Entry
- Family Room Off Kitchen
- Living Room
- Home Office
- Utility Room
Kitchen
- Breakfast Bar
- Walk-In Pantry
- Butlers Pantry
- Double Oven
- Gas Cooktop
- Microwave
- Dishwasher
- Kitchen Island
- Granite Countertops
- Pots and Pans Drawers
- Disposal
Bedrooms and Bathrooms
- 4 Bedrooms
Laundry
- Dryer
- Washer
Home Security
- Prewired Security
- Fire and Smoke Detector
Eco-Friendly Details
- Energy-Efficient Windows with Low Emissivity
- Energy-Efficient HVAC
Outdoor Features
- Pond
- Deck
- Covered patio or porch
Schools
- C J Harris Elementary School
- Pearland Junior High East
- Pearland High School
Utilities
- Central Heating and Cooling System
- Heating System Uses Gas
Listing and Financial Details
- Exclusions: Yes
Community Details
Overview
- Inframark Association, Phone Number (281) 870-0585
- Built by Dr. Horton
- Bakers Landing Subdivision
Recreation
- Community Playground
- Park
- Trails
Map
Home Values in the Area
Average Home Value in this Area
Tax History
| Year | Tax Paid | Tax Assessment Tax Assessment Total Assessment is a certain percentage of the fair market value that is determined by local assessors to be the total taxable value of land and additions on the property. | Land | Improvement |
|---|---|---|---|---|
| 2023 | $7,694 | $397,086 | $72,710 | $342,290 |
| 2022 | $11,752 | $360,987 | $58,170 | $310,380 |
| 2021 | $11,245 | $328,170 | $58,170 | $270,000 |
| 2020 | $11,741 | $330,920 | $58,170 | $272,750 |
| 2019 | $8,449 | $313,080 | $58,170 | $254,910 |
| 2018 | $4,674 | $173,970 | $58,170 | $115,800 |
| 2017 | $1,571 | $58,170 | $58,170 | $0 |
Property History
| Date | Event | Price | Change | Sq Ft Price |
|---|---|---|---|---|
| 04/24/2025 04/24/25 | For Sale | $469,900 | -- | $174 / Sq Ft |
Purchase History
| Date | Type | Sale Price | Title Company |
|---|---|---|---|
| Warranty Deed | -- | None Available |
Mortgage History
| Date | Status | Loan Amount | Loan Type |
|---|---|---|---|
| Open | $16,198 | FHA | |
| Open | $80,991 | FHA | |
| Open | $325,035 | FHA | |
| Closed | $329,644 | FHA |
Similar Homes in the area
Source: Houston Association of REALTORS®
MLS Number: 21742581
APN: 1507-1104-004
- 2712 Kaman Ln
- 2708 Merlin Ln
- 3804 Lancer Cir
- 0 Lockheed St Unit 39123467
- 0 Lockheed St
- 3414 E Walnut St
- 3344 E Walnut St
- 2905 Saxton Ct
- 3106 Stratford St
- 17827 Texas 35
- 4108 Summer Ln
- 2516 S Grand Blvd
- 2412 Malon St
- 2517 S Houston Ave
- 2519 S Houston Ave
- 2511 S Houston Ave
- 2503 S Houston Ave
- 2408 Park
- 2422-2436 S Main St
- TBD John Lizer Rd

