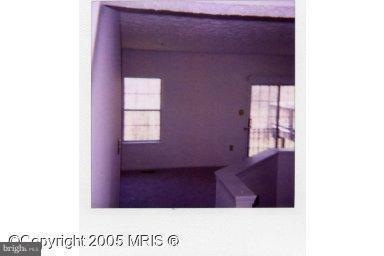
2807 Mueserbush Ct Glenarden, MD 20706
Greater Landover NeighborhoodEstimated Value: $326,000 - $366,000
Highlights
- Colonial Architecture
- Eat-In Kitchen
- Instant Hot Water
- 1 Fireplace
- Brick Front
- Forced Air Heating and Cooling System
About This Home
As of May 2015Nice townhouse in quiet neighborhood with easy access to routes 50, 450, 295 and 495. Subject to 3rd Party Approval
Last Agent to Sell the Property
Philip Ngundam
Delta Exclusive Realty, LLC License #MRIS:73640 Listed on: 09/08/2014
Townhouse Details
Home Type
- Townhome
Est. Annual Taxes
- $4,180
Year Built
- Built in 1989
Lot Details
- 1,500 Sq Ft Lot
- Two or More Common Walls
HOA Fees
- $34 Monthly HOA Fees
Home Design
- Colonial Architecture
- Brick Front
Interior Spaces
- Property has 3 Levels
- 1 Fireplace
- Window Treatments
- Finished Basement
- Front Basement Entry
Kitchen
- Eat-In Kitchen
- Electric Oven or Range
- Microwave
- Dishwasher
- Disposal
- Instant Hot Water
Bedrooms and Bathrooms
- 3 Bedrooms
- 2.5 Bathrooms
Laundry
- Dryer
- Washer
Utilities
- Forced Air Heating and Cooling System
- Vented Exhaust Fan
- Electric Water Heater
- Public Septic
Community Details
- Frost Sub Plat 1> Subdivision
Listing and Financial Details
- Tax Lot 33
- Assessor Parcel Number 17131462845
Ownership History
Purchase Details
Home Financials for this Owner
Home Financials are based on the most recent Mortgage that was taken out on this home.Purchase Details
Home Financials for this Owner
Home Financials are based on the most recent Mortgage that was taken out on this home.Purchase Details
Similar Homes in Glenarden, MD
Home Values in the Area
Average Home Value in this Area
Purchase History
| Date | Buyer | Sale Price | Title Company |
|---|---|---|---|
| Oaltunji Aliu | $154,000 | Preferred Title & Escrow Inc | |
| Ndifor Fausta | $205,000 | -- | |
| Meads Donald L | $102,700 | -- |
Mortgage History
| Date | Status | Borrower | Loan Amount |
|---|---|---|---|
| Open | Olatunji Aliu | $55,000 | |
| Previous Owner | Oaltunji Aliu | $7,500 | |
| Previous Owner | Chi Fausta | $260,462 | |
| Previous Owner | Ndifor Fausta | $256,613 | |
| Previous Owner | Ndifor Fausta | $242,250 | |
| Previous Owner | Ndifor Fausta | $164,000 |
Property History
| Date | Event | Price | Change | Sq Ft Price |
|---|---|---|---|---|
| 05/29/2015 05/29/15 | Sold | $154,000 | -16.8% | $133 / Sq Ft |
| 09/29/2014 09/29/14 | Pending | -- | -- | -- |
| 09/09/2014 09/09/14 | Price Changed | $185,000 | +12.1% | $159 / Sq Ft |
| 09/08/2014 09/08/14 | For Sale | $165,000 | -- | $142 / Sq Ft |
Tax History Compared to Growth
Tax History
| Year | Tax Paid | Tax Assessment Tax Assessment Total Assessment is a certain percentage of the fair market value that is determined by local assessors to be the total taxable value of land and additions on the property. | Land | Improvement |
|---|---|---|---|---|
| 2024 | $4,180 | $271,667 | $0 | $0 |
| 2023 | $3,983 | $248,800 | $60,000 | $188,800 |
| 2022 | $3,836 | $241,433 | $0 | $0 |
| 2021 | $3,713 | $234,067 | $0 | $0 |
| 2020 | $3,659 | $226,700 | $60,000 | $166,700 |
| 2019 | $3,525 | $208,133 | $0 | $0 |
| 2018 | $3,383 | $189,567 | $0 | $0 |
| 2017 | $3,217 | $171,000 | $0 | $0 |
| 2016 | -- | $167,167 | $0 | $0 |
| 2015 | $3,209 | $163,333 | $0 | $0 |
| 2014 | $3,209 | $159,500 | $0 | $0 |
Agents Affiliated with this Home
-

Seller's Agent in 2015
Philip Ngundam
Delta Exclusive Realty, LLC
-
Jean NGWA
J
Buyer's Agent in 2015
Jean NGWA
Delta Exclusive Realty, LLC
(202) 744-6039
27 Total Sales
Map
Source: Bright MLS
MLS Number: 1003197562
APN: 13-1462845
- 7941 Piedmont Ave
- 3112 81st Ave
- 8110 Manson St
- 2407 Matthew Henson Ave
- 8223 Dellwood Ct
- 8233 Dellwood Ct
- 7905 Cawker Ave
- 0 Glenarden Pkwy
- 2304 Penbrook Cir
- 7403 Hawthorne St
- 7722 Penbrook Place
- 2537 Markham Ln
- 2531 Markham Ln
- 7950 Dellwood Ave
- 7800 Greenleaf Rd
- 7624 Oxman Rd
- 7905 Greenleaf Rd
- 2500 Markham Ln Unit 2
- 7801 Greenleaf Rd
- 7819 Dellwood Ave
- 2807 Mueserbush Ct
- 2809 Mueserbush Ct
- 2805 Mueserbush Ct
- 2811 Mueserbush Ct
- 2803 Mueserbush Ct
- 2813 Mueserbush Ct
- 2801 Mueserbush Ct
- 2815 Mueserbush Ct
- 2815 Mueserbush Ct
- 2817 Mueserbush Ct
- 2819 Mueserbush Ct
- 2821 Mueserbush Ct
- 2823 Mueserbush Ct
- 2824 Hornbeam Ct
- 2822 Hornbeam Ct
- 2820 Hornbeam Ct
- 2818 Hornbeam Ct
- 2900 Mueserbush Ct
- 2901 Mueserbush Ct
- 2816 Hornbeam Ct
