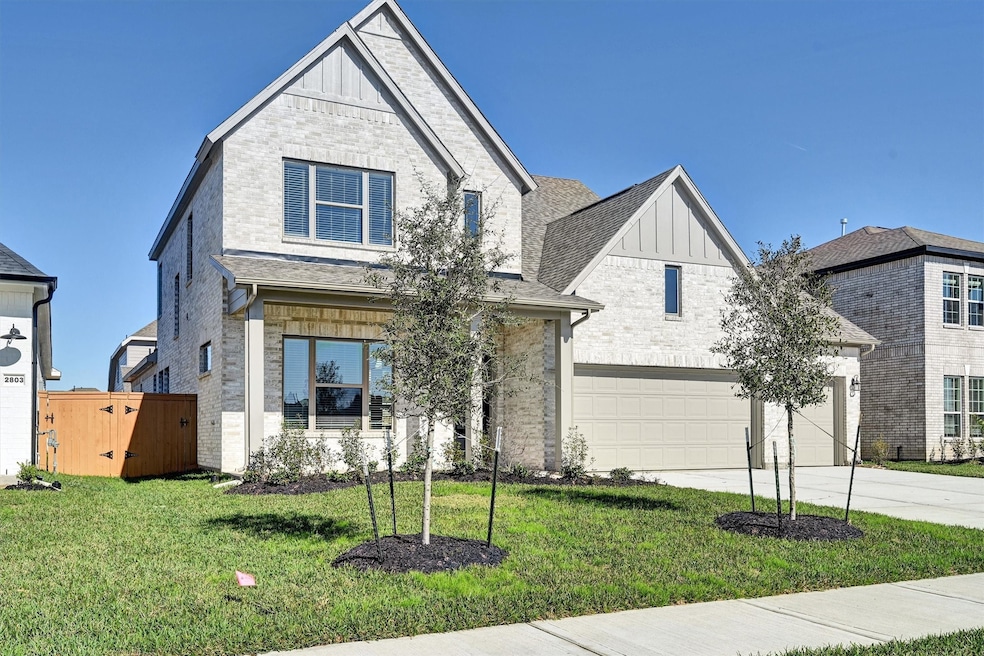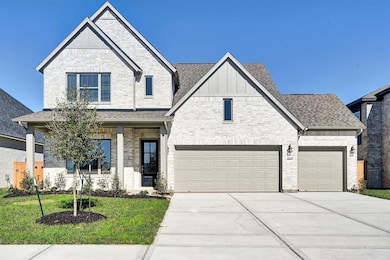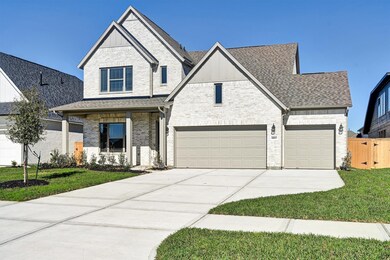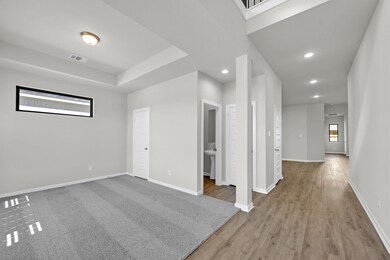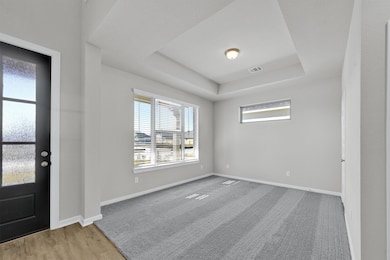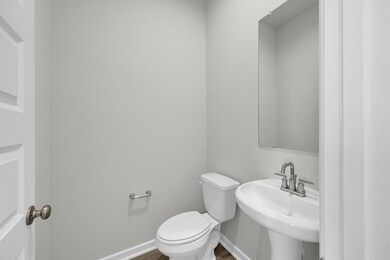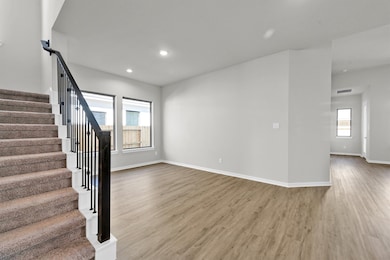
2807 Obsidian Dr Iowa Colony, TX 77583
Highlights
- New Construction
- Traditional Architecture
- Game Room
- Deck
- Granite Countertops
- Home Office
About This Home
As of February 2025Welcome home to Canterra Creek by Tricoast Homes. Residents will enjoy the small-town lifestyle that Rosharon, TX has to offer, while still being close to the hustle and bustle of the city of Houston. Surrounded by trees and nature, you’ll love having access to nearby local and state parks, golf courses, and the Brazos River. Commuting to work or taking the kids to school in Alvin ISD will be a breeze since Highway 288 is down the street, along with other major roads. Tricoast Homes new homes in Canterra Creek will offer several open-concept floor plans designed to accommodate your family lifestyle. With plenty of desirable included features, as well as available options and upgrades, you can truly build the house you’ve always dreamed of! Call us today for more information.
Last Agent to Sell the Property
Southern Star Realty License #0602594 Listed on: 01/07/2025

Home Details
Home Type
- Single Family
Year Built
- Built in 2024 | New Construction
Lot Details
- 7,200 Sq Ft Lot
- Property is Fully Fenced
HOA Fees
- $77 Monthly HOA Fees
Parking
- 3 Car Attached Garage
Home Design
- Traditional Architecture
- Brick Exterior Construction
- Slab Foundation
- Composition Roof
- Cement Siding
Interior Spaces
- 3,200 Sq Ft Home
- 2-Story Property
- Family Room Off Kitchen
- Home Office
- Game Room
- Utility Room
- Washer and Electric Dryer Hookup
- Fire and Smoke Detector
Kitchen
- Gas Oven
- Gas Range
- <<microwave>>
- Dishwasher
- Kitchen Island
- Granite Countertops
- Disposal
Flooring
- Vinyl Plank
- Vinyl
Bedrooms and Bathrooms
- 4 Bedrooms
- En-Suite Primary Bedroom
- Double Vanity
Outdoor Features
- Deck
- Covered patio or porch
Schools
- Sanchez Elementary School
- Caffey Junior High School
- Iowa Colony High School
Utilities
- Central Heating and Cooling System
- Heating System Uses Gas
Community Details
- Association fees include recreation facilities
- Pmg Management Association, Phone Number (713) 329-7100
- Built by Tricoast Homes
- Canterra Creek Subdivision
Similar Homes in the area
Home Values in the Area
Average Home Value in this Area
Property History
| Date | Event | Price | Change | Sq Ft Price |
|---|---|---|---|---|
| 02/28/2025 02/28/25 | Sold | -- | -- | -- |
| 01/17/2025 01/17/25 | Pending | -- | -- | -- |
| 01/07/2025 01/07/25 | For Sale | $484,990 | -- | $152 / Sq Ft |
Tax History Compared to Growth
Agents Affiliated with this Home
-
Brittany Lozano
B
Seller's Agent in 2025
Brittany Lozano
Southern Star Realty
(832) 843-6185
5 in this area
71 Total Sales
-
Toni Leday
T
Buyer's Agent in 2025
Toni Leday
Champions NextGen Real Estate
(281) 599-7600
1 in this area
4 Total Sales
Map
Source: Houston Association of REALTORS®
MLS Number: 44974197
- 2831 Obsidian Dr
- 7027 Iowa Colony Blvd
- 1314 Ponderosa Pine Dr
- 10627 Great Basin Dr
- 1514 Truckee River Dr
- 8102 Buck Ln
- 6226 Old Airline Rd
- S State Highway 288
- 0 County Road 48
- 7933 Iowa Colony Blvd
- 6310 S Heather Cove
- 3007 Trail Loop S
- 0 County Road 383
- 2 Poppy Hills Ct
- 3418 Lago Norence Dr
- 3414 Date Palm Dr
- 3503 Date Palm Dr
- 6814 Ventura Dr
- 10514 Sutter Creek Dr
- 2107 Tioga View Dr
