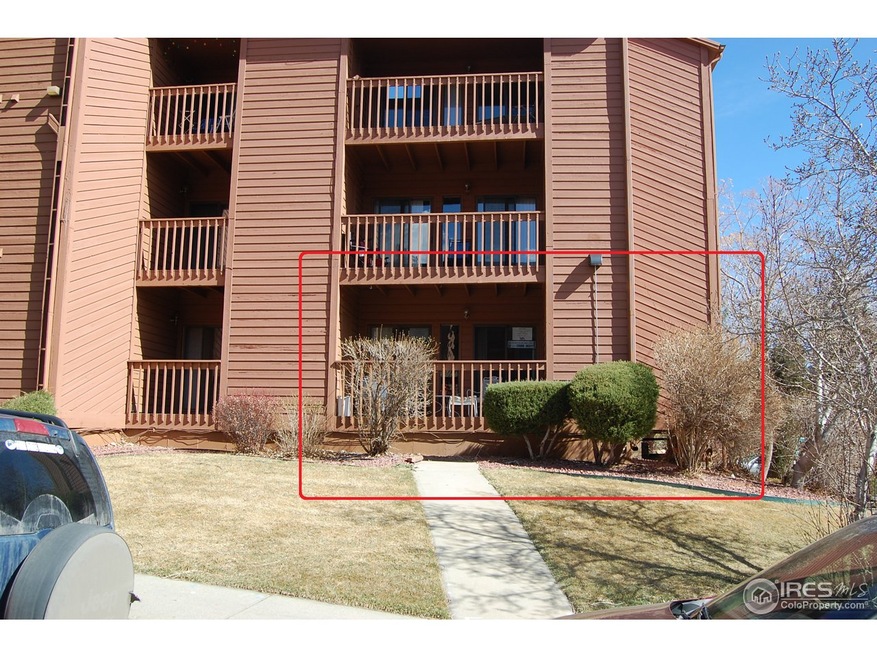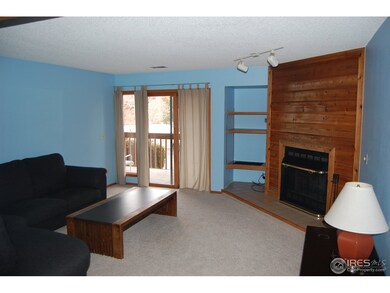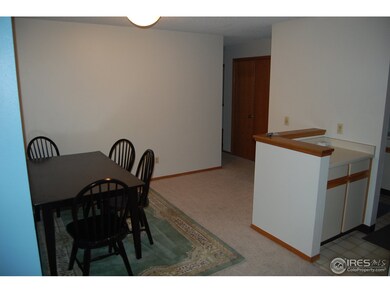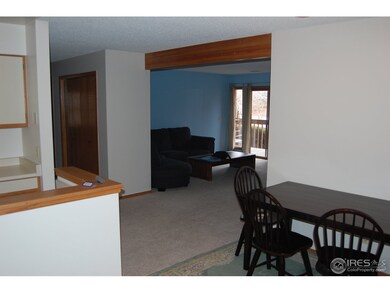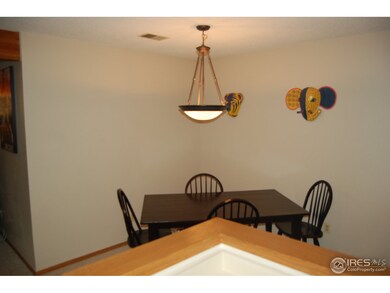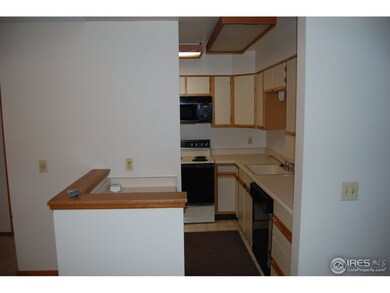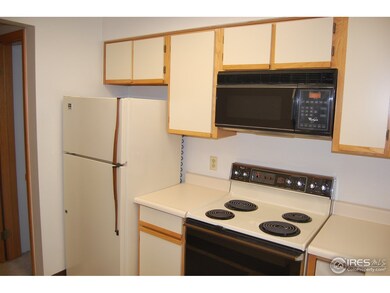
2807 Sundown Ln Unit 106 Boulder, CO 80303
Highlights
- Fitness Center
- Indoor Pool
- Deck
- Creekside Elementary School Rated A
- Clubhouse
- Sauna
About This Home
As of March 2025This is a large 2 br, 2 bath unit with one underground space (#S). Just been painted. The MBR is large with two closets, slider to private deck and a full bath. The 2nd br is also generously sized with a walkin closet. The laundry is a stack. There is a cozy dining room. The Living room features a wood burning FP and slider to deck. There is a storage closet off the deck. Very nice gym to the east, off of Shadow Creek.
Last Agent to Sell the Property
John Simons
John Edwards Simons Listed on: 02/21/2014
Townhouse Details
Home Type
- Townhome
Est. Annual Taxes
- $2,094
Year Built
- Built in 1986
Lot Details
- 48 Sq Ft Lot
- No Units Located Below
- South Facing Home
- Southern Exposure
HOA Fees
- $340 Monthly HOA Fees
Parking
- 1 Car Garage
- Garage Door Opener
Home Design
- Wood Frame Construction
- Flat Tile Roof
- Wood Siding
Interior Spaces
- 1,250 Sq Ft Home
- 1-Story Property
- Double Pane Windows
- Window Treatments
- Wood Frame Window
- Living Room with Fireplace
- Dining Room
Kitchen
- Electric Oven or Range
- Self-Cleaning Oven
- Microwave
- Dishwasher
- Disposal
Flooring
- Carpet
- Vinyl
Bedrooms and Bathrooms
- 2 Bedrooms
- Walk-In Closet
- 2 Full Bathrooms
Laundry
- Laundry on main level
- Dryer
- Washer
Pool
- Indoor Pool
- Spa
Schools
- Creekside Elementary School
- Manhattan Middle School
- Boulder High School
Utilities
- Forced Air Heating and Cooling System
- Underground Utilities
- High Speed Internet
- Cable TV Available
Additional Features
- Level Entry For Accessibility
- Deck
Listing and Financial Details
- Assessor Parcel Number R0105375
Community Details
Overview
- Association fees include common amenities, trash, snow removal, ground maintenance, management, utilities, maintenance structure, water/sewer, hazard insurance
- Gold Run Subdivision
Amenities
- Sauna
- Clubhouse
Recreation
- Tennis Courts
- Fitness Center
- Park
Ownership History
Purchase Details
Home Financials for this Owner
Home Financials are based on the most recent Mortgage that was taken out on this home.Purchase Details
Home Financials for this Owner
Home Financials are based on the most recent Mortgage that was taken out on this home.Purchase Details
Home Financials for this Owner
Home Financials are based on the most recent Mortgage that was taken out on this home.Purchase Details
Home Financials for this Owner
Home Financials are based on the most recent Mortgage that was taken out on this home.Purchase Details
Home Financials for this Owner
Home Financials are based on the most recent Mortgage that was taken out on this home.Purchase Details
Home Financials for this Owner
Home Financials are based on the most recent Mortgage that was taken out on this home.Purchase Details
Purchase Details
Similar Homes in Boulder, CO
Home Values in the Area
Average Home Value in this Area
Purchase History
| Date | Type | Sale Price | Title Company |
|---|---|---|---|
| Special Warranty Deed | $625,000 | None Listed On Document | |
| Warranty Deed | $435,000 | Land Title Guarantee Co | |
| Warranty Deed | $305,000 | Heritage Title | |
| Warranty Deed | $315,000 | Landamerica | |
| Warranty Deed | $277,000 | -- | |
| Warranty Deed | $205,000 | Stewart Title | |
| Warranty Deed | $107,000 | -- | |
| Deed | -- | -- |
Mortgage History
| Date | Status | Loan Amount | Loan Type |
|---|---|---|---|
| Previous Owner | $244,000 | New Conventional | |
| Previous Owner | $215,000 | Purchase Money Mortgage | |
| Previous Owner | $221,600 | Purchase Money Mortgage | |
| Previous Owner | $198,850 | FHA | |
| Previous Owner | $35,000 | Unknown | |
| Previous Owner | $35,000 | Unknown |
Property History
| Date | Event | Price | Change | Sq Ft Price |
|---|---|---|---|---|
| 03/20/2025 03/20/25 | Sold | $625,000 | 0.0% | $500 / Sq Ft |
| 03/05/2025 03/05/25 | For Sale | $625,000 | +104.9% | $500 / Sq Ft |
| 05/03/2020 05/03/20 | Off Market | $305,000 | -- | -- |
| 01/28/2019 01/28/19 | Off Market | $435,000 | -- | -- |
| 04/06/2017 04/06/17 | Sold | $435,000 | +6.1% | $348 / Sq Ft |
| 03/08/2017 03/08/17 | For Sale | $410,000 | +34.4% | $328 / Sq Ft |
| 04/24/2014 04/24/14 | Sold | $305,000 | 0.0% | $244 / Sq Ft |
| 03/25/2014 03/25/14 | Pending | -- | -- | -- |
| 02/21/2014 02/21/14 | For Sale | $305,000 | -- | $244 / Sq Ft |
Tax History Compared to Growth
Tax History
| Year | Tax Paid | Tax Assessment Tax Assessment Total Assessment is a certain percentage of the fair market value that is determined by local assessors to be the total taxable value of land and additions on the property. | Land | Improvement |
|---|---|---|---|---|
| 2025 | $3,122 | $36,494 | -- | $36,494 |
| 2024 | $3,122 | $36,494 | -- | $36,494 |
| 2023 | $3,068 | $35,523 | -- | $39,208 |
| 2022 | $2,969 | $31,970 | $0 | $31,970 |
| 2021 | $2,831 | $32,890 | $0 | $32,890 |
| 2020 | $2,699 | $31,002 | $0 | $31,002 |
| 2019 | $2,657 | $31,002 | $0 | $31,002 |
| 2018 | $2,515 | $29,009 | $0 | $29,009 |
| 2017 | $2,436 | $32,071 | $0 | $32,071 |
| 2016 | $2,210 | $25,528 | $0 | $25,528 |
| 2015 | $2,093 | $21,834 | $0 | $21,834 |
| 2014 | $1,877 | $21,834 | $0 | $21,834 |
Agents Affiliated with this Home
-

Seller's Agent in 2025
Mary Ellen Wood
Compass - Boulder
(303) 717-3003
70 Total Sales
-

Buyer's Agent in 2025
Hawk Vanek
LIV Sotheby's Intl Realty
(303) 447-2000
113 Total Sales
-

Seller's Agent in 2017
James Thomas
RE/MAX
(303) 543-0625
119 Total Sales
-
J
Seller's Agent in 2014
John Simons
John Edwards Simons
Map
Source: IRES MLS
MLS Number: 728091
APN: 1463322-24-006
- 2800 Sundown Ln Unit 109
- 2802 Sundown Ln Unit 102
- 2805 Sundown Ln Unit 212
- 2865 Sundown Ln Unit 108
- 2855 Shadow Creek Dr Unit 302
- 2885 Springdale Ln
- 2960 Shadow Creek Dr Unit 201
- 2962 Shadow Creek Dr Unit 306
- 2850 E College Ave Unit 110
- 3009 Madison Ave Unit 103I
- 3009 Madison Ave Unit 317
- 3161 Madison Ave Unit 313
- 3161 Madison Ave Unit N108
- 2800 Aurora Ave Unit 121
- 2850 Aurora Ave Unit 301
- 3313 Madison Ave Unit T 212
- 3393 Madison Ave Unit W128
- 805 29th St Unit 504
- 805 29th St Unit 308
- 805 29th St Unit 405
