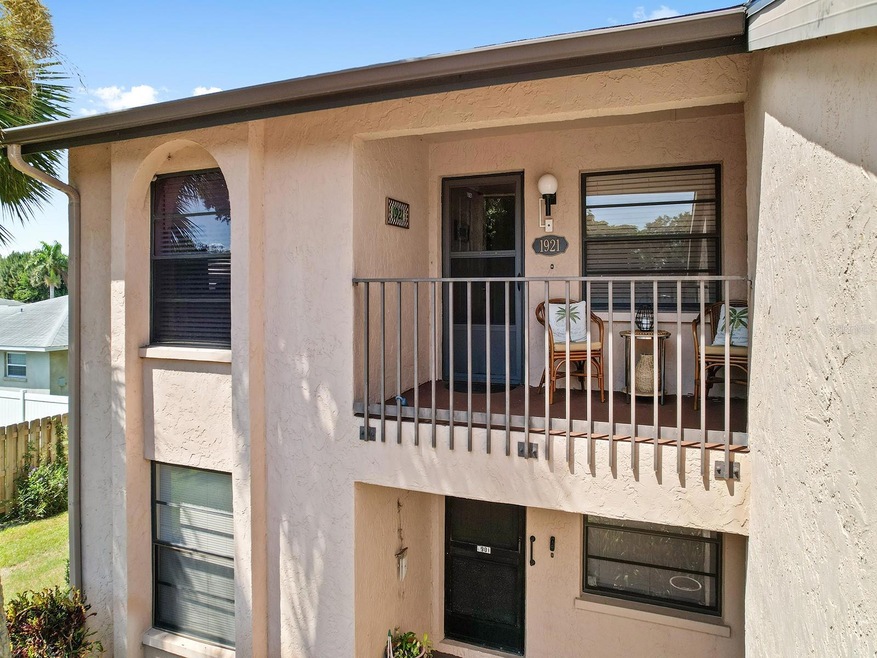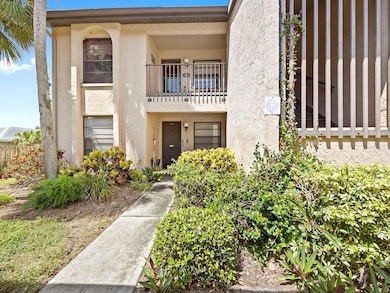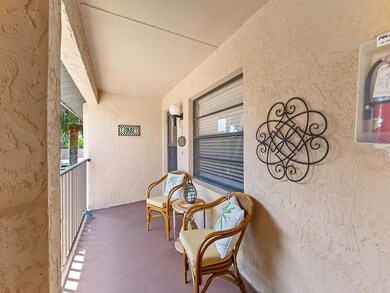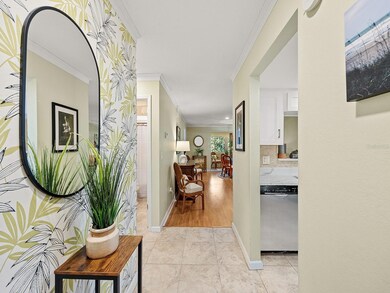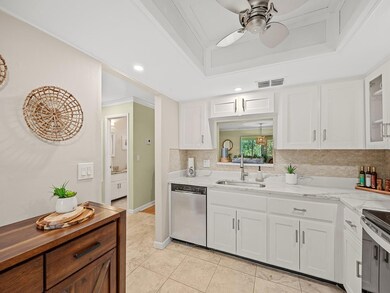
2808 60th Ave W Unit 1921 Bradenton, FL 34207
Estimated Value: $184,000 - $205,000
Highlights
- Garden View
- Great Room
- Community Pool
- End Unit
- Stone Countertops
- Tennis Courts
About This Home
As of September 2023Welcome to this inclusive community that offers a splendid blend of amenities for all ages. Enjoy the refreshing pool and pickleball courts, while embracing the tranquil surroundings. This impressive 2-bedroom, 2-bath end unit condo on the 2nd floor boasts noteworthy upgrades, including a new hot water heater, AC, all hardwood and tile floors (no carpet), and a beautifully updated kitchen with granite countertops, new sink, cabinets, recessed lighting, and crown molding – truly a delightful home.
The balcony has been thoughtfully converted into usable space with a washer and dryer, ensuring laundry becomes a pleasant task, usable year-round thanks to hurricane windows recently installed. Your vehicle will find shelter under the carport conveniently situated in front of the condo, with added storage space available at the carport's end.
The location is superb, a mere 20-minute drive to Cortez Village and the inviting beaches, or an enjoyable bike ride away. Positioned midway between downtown Sarasota and downtown Bradenton, this residence provides swift access to both vibrant locales, with the Sarasota/Bradenton International Airport just around 15 minutes away for enhanced travel convenience.
Note! Condo will be left mostly furnished! Making moving in a breeze!
Last Listed By
KELLER WILLIAMS ISLAND LIFE REAL ESTATE Brokerage Phone: 941-254-6467 License #3510339 Listed on: 08/14/2023

Property Details
Home Type
- Condominium
Est. Annual Taxes
- $563
Year Built
- Built in 1982
Lot Details
- End Unit
- West Facing Home
HOA Fees
- $360 Monthly HOA Fees
Parking
- 1 Carport Space
Home Design
- Brick Exterior Construction
- Brick Foundation
- Block Foundation
- Shingle Roof
- Block Exterior
Interior Spaces
- 898 Sq Ft Home
- 1-Story Property
- Ceiling Fan
- Drapes & Rods
- Great Room
- Garden Views
Kitchen
- Convection Oven
- Recirculated Exhaust Fan
- Microwave
- Dishwasher
- Stone Countertops
Flooring
- Laminate
- Ceramic Tile
Bedrooms and Bathrooms
- 2 Bedrooms
- Walk-In Closet
- 2 Full Bathrooms
Laundry
- Laundry Room
- Dryer
Outdoor Features
- Balcony
- Outdoor Storage
Schools
- Bayshore Elementary School
Utilities
- Central Heating and Cooling System
- Thermostat
- High Speed Internet
- Cable TV Available
Listing and Financial Details
- Visit Down Payment Resource Website
- Tax Lot 1921
- Assessor Parcel Number 6109147311
Community Details
Overview
- Association fees include cable TV, pool, maintenance structure, ground maintenance, maintenance
- Amanda Burns Association, Phone Number (727) 258-0092
- Visit Association Website
- Bayshore Village Condo Association
- Bayshore Village Condo Community
- Bayshore Village I Subdivision
Recreation
- Tennis Courts
- Community Pool
Pet Policy
- Pet Size Limit
- 1 Pet Allowed
- Breed Restrictions
- Very small pets allowed
Ownership History
Purchase Details
Home Financials for this Owner
Home Financials are based on the most recent Mortgage that was taken out on this home.Purchase Details
Home Financials for this Owner
Home Financials are based on the most recent Mortgage that was taken out on this home.Purchase Details
Home Financials for this Owner
Home Financials are based on the most recent Mortgage that was taken out on this home.Similar Homes in Bradenton, FL
Home Values in the Area
Average Home Value in this Area
Purchase History
| Date | Buyer | Sale Price | Title Company |
|---|---|---|---|
| Wilkinson Andrea R | $205,000 | None Listed On Document | |
| Groleau Roger | $42,000 | Sunbelt Title Agency | |
| Fuller Sherry L | $67,000 | -- |
Mortgage History
| Date | Status | Borrower | Loan Amount |
|---|---|---|---|
| Open | Wilkinson Andrea R | $75,000 | |
| Previous Owner | Groleau Roger | $31,500 | |
| Previous Owner | Fuller Sherry | $50,060 | |
| Previous Owner | Fuller Sherry | $15,000 | |
| Previous Owner | Fuller Sherry L | $53,000 |
Property History
| Date | Event | Price | Change | Sq Ft Price |
|---|---|---|---|---|
| 09/17/2023 09/17/23 | Sold | $205,000 | 0.0% | $228 / Sq Ft |
| 08/15/2023 08/15/23 | Pending | -- | -- | -- |
| 08/14/2023 08/14/23 | For Sale | $205,000 | -- | $228 / Sq Ft |
Tax History Compared to Growth
Tax History
| Year | Tax Paid | Tax Assessment Tax Assessment Total Assessment is a certain percentage of the fair market value that is determined by local assessors to be the total taxable value of land and additions on the property. | Land | Improvement |
|---|---|---|---|---|
| 2024 | $2,190 | $170,000 | -- | $170,000 |
| 2023 | $597 | $47,968 | $0 | $0 |
| 2022 | $563 | $46,571 | $0 | $0 |
| 2021 | $517 | $45,215 | $0 | $0 |
| 2020 | $519 | $44,591 | $0 | $0 |
| 2019 | $496 | $43,588 | $0 | $0 |
| 2018 | $476 | $42,775 | $0 | $0 |
| 2017 | $441 | $41,895 | $0 | $0 |
| 2016 | $426 | $41,033 | $0 | $0 |
| 2015 | $410 | $40,748 | $0 | $0 |
| 2014 | $410 | $40,425 | $0 | $0 |
| 2013 | $396 | $39,828 | $1 | $39,827 |
Agents Affiliated with this Home
-
Omar Shehaiber

Seller's Agent in 2023
Omar Shehaiber
KELLER WILLIAMS ISLAND LIFE REAL ESTATE
(908) 662-4087
75 Total Sales
-
Mark Gibbs
M
Buyer's Agent in 2023
Mark Gibbs
PREFERRED SHORE LLC
(678) 778-9654
4 Total Sales
Map
Source: Stellar MLS
MLS Number: A4579580
APN: 61091-4731-1
- 2808 60th Ave W Unit 1924
- 2808 60th Ave W Unit 1603
- 2808 60th Ave W Unit 403
- 2808 60th Ave W Unit 626
- 3001 Vivienda Blvd
- 6050 28th St W Unit 14B
- 2720 60th Avenue Dr W Unit D
- 6016 28th St W
- 2704 60th Avenue Plaza S Unit 2704
- 2708 60th Avenue Terrace W Unit A
- 2709 60th Avenue Plaza N Unit D
- 2703 60th Avenue Plaza N
- 3002 Vivienda Dr Unit 22
- 2696 60th Avenue Terrace W Unit 10
- 3208 Vivienda Blvd Unit 50
- 5805 26th St W
- 6033 34th St W Unit 132
- 6033 34th St W Unit 35
- 6033 34th St W Unit 120
- 6033 34th St W Unit 45
- 2808 60th Ave W Unit 406
- 2808 60th Ave W Unit 1505
- 2808 60th Ave W Unit 303
- 2808 60th Ave W Unit 304
- 2808 60th Ave W Unit 625
- 2808 60th Ave W Unit 1724
- 2808 60th Ave W Unit 1901
- 2808 60th Ave W Unit 1903
- 2808 60th Ave W Unit 201
- 2808 60th Ave W Unit 1405
- 2808 60th Ave W Unit 105
- 2808 60th Ave W Unit 706
- 2808 60th Ave W Unit 203
- 2808 60th Ave W Unit 902
- 2808 60th Ave W Unit 606
- 2808 60th Ave W Unit 402
- 2808 60th Ave W Unit 1001
- 2808 60th Ave W Unit 1922
- 2808 60th Ave W Unit 1801
- 2808 60th Ave W Unit 302
