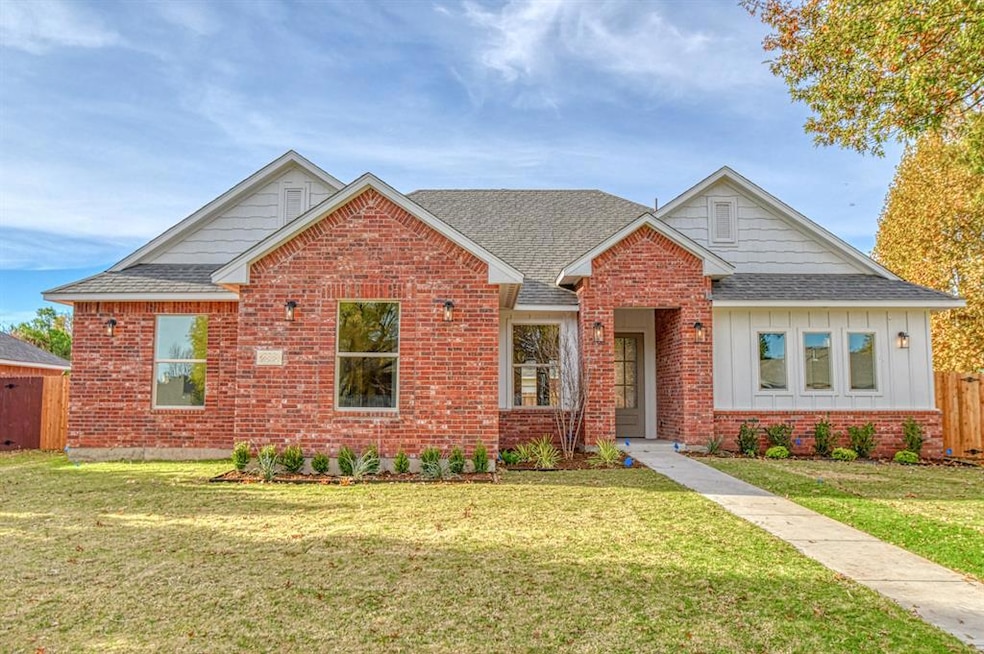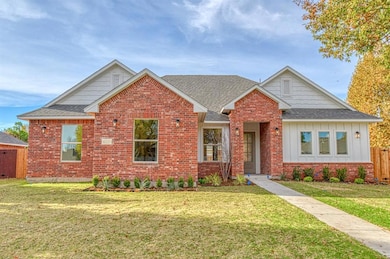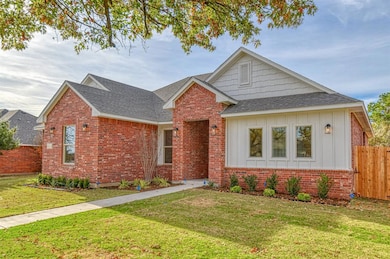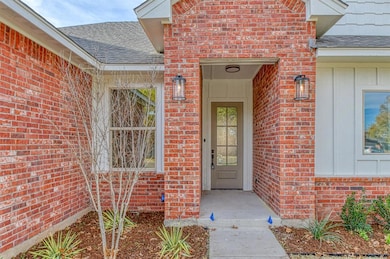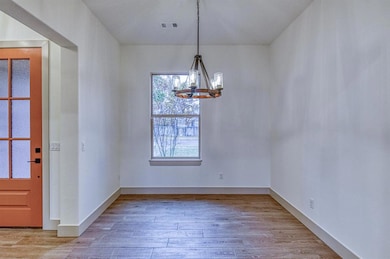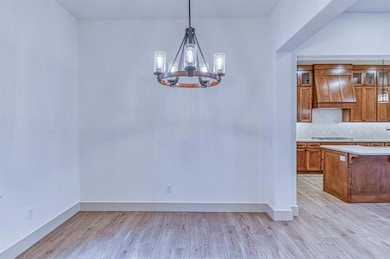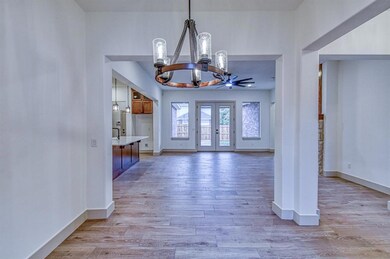2808 Astor Dr Norman, OK 73072
Northwest Norman NeighborhoodEstimated payment $2,250/month
Total Views
4,070
4
Beds
2.5
Baths
2,196
Sq Ft
$193
Price per Sq Ft
Highlights
- Craftsman Architecture
- Freestanding Bathtub
- 2 Car Attached Garage
- Roosevelt Elementary School Rated A
- Covered Patio or Porch
- 1-minute walk to Berkeley Park
About This Home
Exciting, Unique, NEW PLAN but with the same Sheridan quality & "extras" already included. Living, dining & a winner kitchen flow together & windows look to covered back patio. Split plan with a totally cool Primary suite. From the sleeping space a short hall with windows over landscaped area to the amazing bath with totally split vanities, freestanding tub, HUGE shower & closet. Ceiling fans thru-out, PELLA windows, sprinklers, tankless water heater and very energy efficient. Berkeley community has playground and community pool plus easy access to OU, Norman Regional, I-35.
Home Details
Home Type
- Single Family
Est. Annual Taxes
- $46
Year Built
- Built in 2025 | Under Construction
Lot Details
- 9,148 Sq Ft Lot
- Northeast Facing Home
- Wood Fence
- Interior Lot
HOA Fees
- $24 Monthly HOA Fees
Parking
- 2 Car Attached Garage
- Garage Door Opener
- Driveway
Home Design
- Home is estimated to be completed on 11/20/25
- Craftsman Architecture
- Slab Foundation
- Brick Frame
- Composition Roof
Interior Spaces
- 2,196 Sq Ft Home
- 1-Story Property
- Ceiling Fan
- Electric Fireplace
- Double Pane Windows
- Inside Utility
- Laundry Room
- Fire and Smoke Detector
Kitchen
- Built-In Oven
- Electric Oven
- Built-In Range
- Recirculated Exhaust Fan
Flooring
- Carpet
- Tile
Bedrooms and Bathrooms
- 4 Bedrooms
- Freestanding Bathtub
Outdoor Features
- Covered Patio or Porch
Schools
- Roosevelt Elementary School
- Whittier Middle School
- Norman North High School
Utilities
- Central Heating and Cooling System
- Programmable Thermostat
- Tankless Water Heater
- High Speed Internet
- Cable TV Available
Community Details
- Association fees include maintenance common areas, pool
- Mandatory home owners association
Listing and Financial Details
- Legal Lot and Block *Part lots 3&4 / 4
Map
Create a Home Valuation Report for This Property
The Home Valuation Report is an in-depth analysis detailing your home's value as well as a comparison with similar homes in the area
Home Values in the Area
Average Home Value in this Area
Tax History
| Year | Tax Paid | Tax Assessment Tax Assessment Total Assessment is a certain percentage of the fair market value that is determined by local assessors to be the total taxable value of land and additions on the property. | Land | Improvement |
|---|---|---|---|---|
| 2024 | $46 | $375 | $375 | -- |
| 2023 | $46 | $375 | $375 | $0 |
| 2022 | $44 | $375 | $375 | $0 |
| 2021 | $46 | $375 | $375 | $0 |
| 2020 | $45 | $375 | $375 | $0 |
| 2019 | $46 | $375 | $375 | $0 |
| 2018 | $198 | $1,694 | $1,694 | $0 |
| 2017 | $201 | $1,694 | $0 | $0 |
| 2016 | $204 | $1,694 | $1,694 | $0 |
| 2015 | -- | $1,694 | $1,694 | $0 |
| 2014 | -- | $1,694 | $1,694 | $0 |
Source: Public Records
Property History
| Date | Event | Price | List to Sale | Price per Sq Ft |
|---|---|---|---|---|
| 10/02/2025 10/02/25 | For Sale | $423,830 | -- | $193 / Sq Ft |
Source: MLSOK
Purchase History
| Date | Type | Sale Price | Title Company |
|---|---|---|---|
| Warranty Deed | $130,000 | First American Title |
Source: Public Records
Source: MLSOK
MLS Number: 1193272
APN: R0025188
Nearby Homes
- 2812 Astor Dr
- 2520 Highbury Dr
- 2512 Highbury Dr
- 2614 Highbury Dr
- 4005 Kent St
- 2900 Glasgow Dr
- 2709 Crittenden Dr
- 3017 Pine Hill Rd
- 3009 Cordova Ct
- 0 W Rock Creek Rd
- 3608 Gullane Dr
- 3100 Carnoustie Dr
- 2611 Brixton Dr
- 2603 Brixton Dr
- 2600 Brixton Dr
- 3125 Pine Hill Rd
- 4330 Crittenden Dr
- 3805 Brenton Ct
- 4400 Crittenden Dr
- 3801 Brenton Ct
- 3700 W Tecumseh Rd
- 4506 Enclave Cir
- 4526 Enclave Cir
- 4514 Enclave Cir
- 4604 Enclave Dr
- 3219 Enclave Place
- 3305 Enclave Place
- 4700 Enclave Ln
- 3325 Enclave Place
- 3423 Enclave Place
- 3100 Rock Creek Trail
- 3328 Enclave Ln
- 4709 Enclave Place
- 4729 Enclave Place
- 3416 Enclave Ln
- 4101 Drawbridge Ln
- 3717 Barwick Dr
- 2751 24th Ave NW
- 3100 Windward Ct
- 3405 Woodsboro Dr
