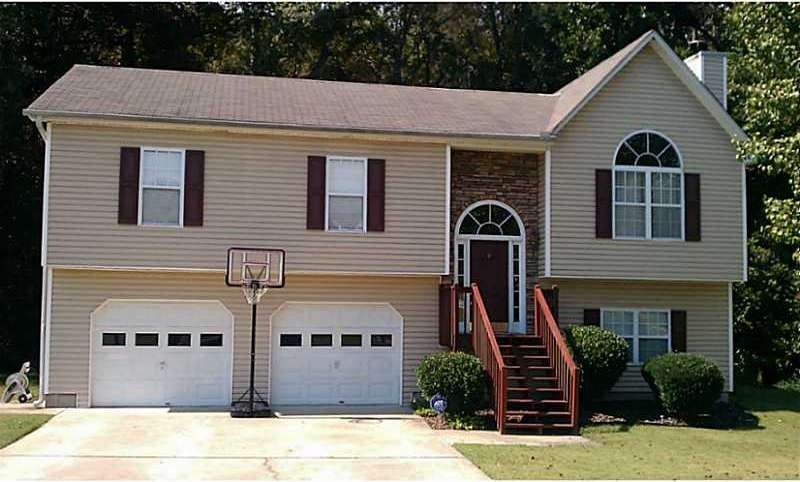
2808 Brass Way Austell, GA 30106
Highlights
- Deck
- Private Lot
- Traditional Architecture
- Clarkdale Elementary School Rated A-
- Wooded Lot
- Main Floor Primary Bedroom
About This Home
As of October 2012Gorgeous, move in ready! Immaculate 4 bedroom 3 bath with lower level suite includes, bedroom, bath and den/recreation room. Nice sized master suite with trey ceiling, big, walk in closet and in suite bath with separate tub, shower and dual vanity. Bayed window eat-in-kitchen comes complete with ALL appliances. Separate formal dining room with view to fireside family room and rear deck access make this home a pleasure to entertain in. Hurry, be in this, your new home for the HOLIDAYS! NOT a foreclosure or short sale, just motivated. Home was not one of the FLOODED ones!
Last Agent to Sell the Property
RE/MAX Around Atlanta Realty License #178352 Listed on: 10/11/2012

Last Buyer's Agent
Keith ORourke
NOT A VALID MEMBER License #292843
Home Details
Home Type
- Single Family
Est. Annual Taxes
- $1,103
Year Built
- Built in 1999
Lot Details
- Cul-De-Sac
- Private Lot
- Level Lot
- Wooded Lot
Parking
- 2 Car Garage
- Garage Door Opener
- Driveway Level
Home Design
- Traditional Architecture
- Split Level Home
- Composition Roof
- Stone Siding
- Vinyl Siding
Interior Spaces
- 2,090 Sq Ft Home
- Ceiling height of 9 feet on the main level
- Ceiling Fan
- Fireplace With Gas Starter
- Insulated Windows
- Two Story Entrance Foyer
- Family Room with Fireplace
- Formal Dining Room
- Game Room
- Carpet
- Fire and Smoke Detector
Kitchen
- Eat-In Kitchen
- Electric Range
- Dishwasher
- Disposal
Bedrooms and Bathrooms
- 4 Bedrooms | 3 Main Level Bedrooms
- Primary Bedroom on Main
- Walk-In Closet
- In-Law or Guest Suite
- Dual Vanity Sinks in Primary Bathroom
- Separate Shower in Primary Bathroom
- Soaking Tub
Laundry
- Laundry Room
- Laundry on lower level
Finished Basement
- Interior Basement Entry
- Stubbed For A Bathroom
- Natural lighting in basement
Schools
- Clarkdale Elementary School
- Cooper Middle School
- South Cobb High School
Utilities
- Forced Air Heating and Cooling System
- Heating System Uses Natural Gas
- Underground Utilities
- Gas Water Heater
- High Speed Internet
- Cable TV Available
Additional Features
- Energy-Efficient Windows
- Deck
Listing and Financial Details
- Tax Lot 41
- Assessor Parcel Number 2808BrassWAY
Community Details
Overview
- Harcourt Manor Subdivision
Recreation
- Park
Ownership History
Purchase Details
Home Financials for this Owner
Home Financials are based on the most recent Mortgage that was taken out on this home.Purchase Details
Home Financials for this Owner
Home Financials are based on the most recent Mortgage that was taken out on this home.Similar Homes in Austell, GA
Home Values in the Area
Average Home Value in this Area
Purchase History
| Date | Type | Sale Price | Title Company |
|---|---|---|---|
| Warranty Deed | $100,000 | -- | |
| Deed | $114,900 | -- |
Mortgage History
| Date | Status | Loan Amount | Loan Type |
|---|---|---|---|
| Previous Owner | $118,050 | VA |
Property History
| Date | Event | Price | Change | Sq Ft Price |
|---|---|---|---|---|
| 04/10/2014 04/10/14 | Rented | $1,169 | -13.3% | -- |
| 03/11/2014 03/11/14 | Under Contract | -- | -- | -- |
| 12/07/2013 12/07/13 | For Rent | $1,349 | 0.0% | -- |
| 10/26/2012 10/26/12 | Sold | $100,000 | 0.0% | $48 / Sq Ft |
| 10/11/2012 10/11/12 | For Sale | $100,000 | -- | $48 / Sq Ft |
Tax History Compared to Growth
Tax History
| Year | Tax Paid | Tax Assessment Tax Assessment Total Assessment is a certain percentage of the fair market value that is determined by local assessors to be the total taxable value of land and additions on the property. | Land | Improvement |
|---|---|---|---|---|
| 2024 | $2,448 | $81,200 | $16,800 | $64,400 |
| 2023 | $2,448 | $81,200 | $16,800 | $64,400 |
| 2022 | $2,522 | $83,096 | $16,800 | $66,296 |
| 2021 | $2,147 | $70,728 | $12,000 | $58,728 |
| 2020 | $1,912 | $63,012 | $12,000 | $51,012 |
| 2019 | $1,912 | $63,012 | $12,000 | $51,012 |
| 2018 | $1,716 | $56,540 | $8,000 | $48,540 |
| 2017 | $1,494 | $51,964 | $10,000 | $41,964 |
| 2016 | $1,207 | $41,996 | $6,000 | $35,996 |
| 2015 | $1,237 | $41,996 | $6,000 | $35,996 |
| 2014 | $953 | $32,084 | $0 | $0 |
Agents Affiliated with this Home
-
S
Seller's Agent in 2014
Sonya Hancox
NOT A VALID MEMBER
(404) 203-3632
-
Richelle Bolton

Buyer's Agent in 2014
Richelle Bolton
Inheritance Real Estate Group, LLC.
(678) 761-5244
2 Total Sales
-
Veda Wood

Seller's Agent in 2012
Veda Wood
RE/MAX
(678) 310-8332
38 Total Sales
-
K
Buyer's Agent in 2012
Keith ORourke
NOT A VALID MEMBER
Map
Source: First Multiple Listing Service (FMLS)
MLS Number: 5072953
APN: 19-0940-0-016-0
- 3989 Flint Hill Rd
- 4246 Chestnut Grove Ln
- 3916 Abbott Way Unit 2
- 4160 Ewing Rd
- 3832 Abbott Ln Unit 1
- 2833 Golden Club Bend Unit I
- 3219 Abbott Dr Unit 5
- 3206 Abbott Dr Unit 12
- 4024 Broadmoor Ct SW
- 3722 Lockerbie Ln
- 3717 Lockerbie Ln
- 3739 Silvery Way
- 3723 Silvery Way
- 3747 Silvery Way
- 3717 Silvery Way
- 3604 Silvery Way
- 4038 Sharon Woods Dr
