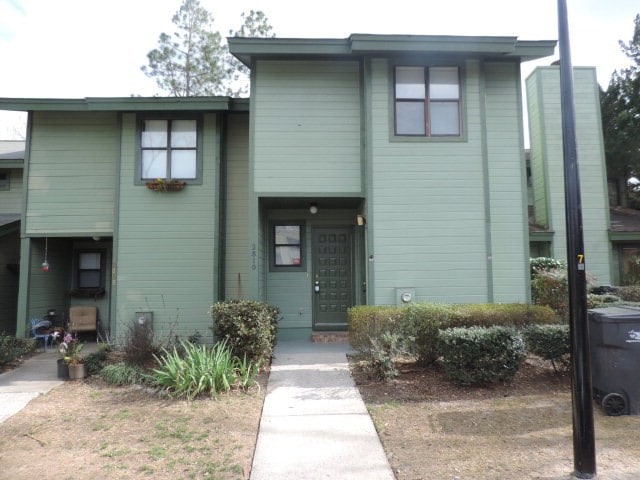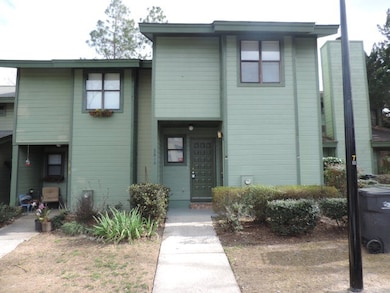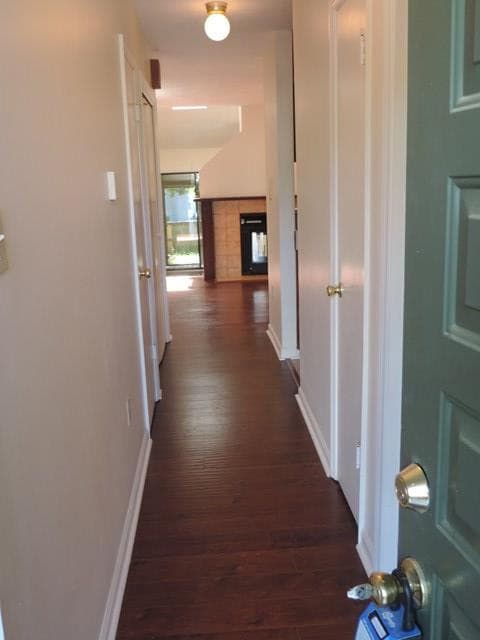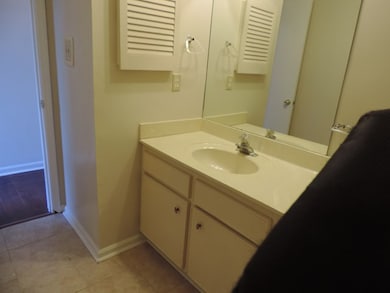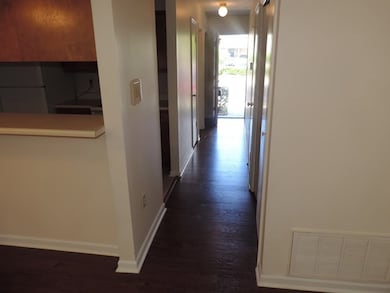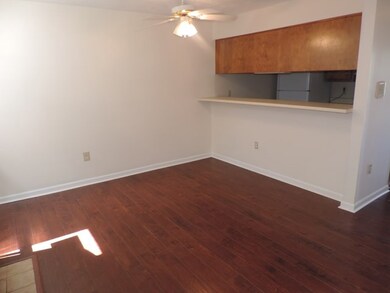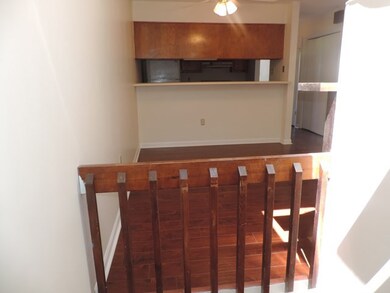2808 Ferret Ct Augusta, GA 30907
Montclair Neighborhood
2
Beds
2.5
Baths
1,198
Sq Ft
1,307
Sq Ft Lot
Highlights
- Private Pool
- Newly Painted Property
- Great Room with Fireplace
- Martinez Elementary School Rated A
- Wood Flooring
- Breakfast Room
About This Home
Totally remodel West Augusta town home 2 bedrooms 2.5 bathrooms, all bedrooms has a private bathroom in both bedroom. 2 full and one half bathrooms, painted, carpet, beautify LVP flooring and ceramic tiles. Large see though fireplace, living room and separate den area. Great floor plan, fenced backyard. ceiling fans, Bar counter tops. Centrally located within minutes to Bobby Jones, I520, Fort Gordon and up town and down town medical centers. Home will be updated with new stainless steel appliances. COMMUNITY POOL AND POND. NO PETS ALLOWED. Require 625 credit score. .
Townhouse Details
Home Type
- Townhome
Year Built
- Built in 1984
Lot Details
- 1,307 Sq Ft Lot
- Fenced
- Landscaped
Parking
- Parking Pad
Home Design
- Newly Painted Property
- Slab Foundation
- Composition Roof
- Wood Siding
- HardiePlank Type
- Masonite
Interior Spaces
- 1,198 Sq Ft Home
- 2-Story Property
- Ceiling Fan
- Skylights
- See Through Fireplace
- Brick Fireplace
- Blinds
- Entrance Foyer
- Great Room with Fireplace
- Family Room
- Breakfast Room
- Dining Room
- Den with Fireplace
- Scuttle Attic Hole
Kitchen
- Electric Range
- Dishwasher
- Disposal
Flooring
- Wood
- Carpet
- Laminate
- Ceramic Tile
Bedrooms and Bathrooms
- 2 Bedrooms
- Primary Bedroom Upstairs
Laundry
- Laundry Room
- Washer and Gas Dryer Hookup
Home Security
Outdoor Features
- Private Pool
- Screened Patio
- Rear Porch
Schools
- Warren Road Elementary School
- Tutt Middle School
- Westside High School
Utilities
- Forced Air Heating and Cooling System
- Heating System Uses Natural Gas
- Vented Exhaust Fan
- Gas Water Heater
- Cable TV Available
Listing and Financial Details
- Assessor Parcel Number 0150091000
Community Details
Overview
- Property has a Home Owners Association
- Foxcreek Villas Subdivision
Recreation
- Community Pool
Security
- Fire and Smoke Detector
Map
Source: REALTORS® of Greater Augusta
MLS Number: 545567
APN: 0150091000
Nearby Homes
- 3924 Old Trail Rd
- 3929 Miramar Dr
- 3959 Braddock St
- 3907 Willowood Rd
- 3927 Mack Rd
- 272 Hinman Dr
- 255 Settlement Rd
- 0 Settlement Rd
- 3921 Miramar Drive Extension
- 3929 Miramar Drive Extension
- 242 Maywood Dr
- 262 Indian Creek Rd
- 270 Rose St
- 4022 Tallman Dr
- 207 Caribe Dr
- 4067 Flintrock Way
- 214 Maywood Dr
- 505 Bradley Ct
- 2921 Foxhall Cir
- 431 Goldfinch Dr
- 2319 Spring House Ln
- 601 Giddings Ct
- 3722 Walton Way Extension
- 50 St Andrews Dr
- 4044 Braddock St
- 2900 Perimeter Pkwy
- 9000 Lifestyle Cir
- 680 Crane Creek Dr
- 426 Pleasant Home Rd
- 1137 Garredd Blvd
- 100 Sterling Ridge Dr
- 303 Wave Hill
- 105 Bargeron Dr
- 1700 Bowdoin Dr
- 107 Springlakes Cir
- 45 Tiburon Trail
- 3849 Ivy Ct
- 4257 Woodland Dr
- 5000 Sanctuary Dr
- 1150 Interstate Pkwy
