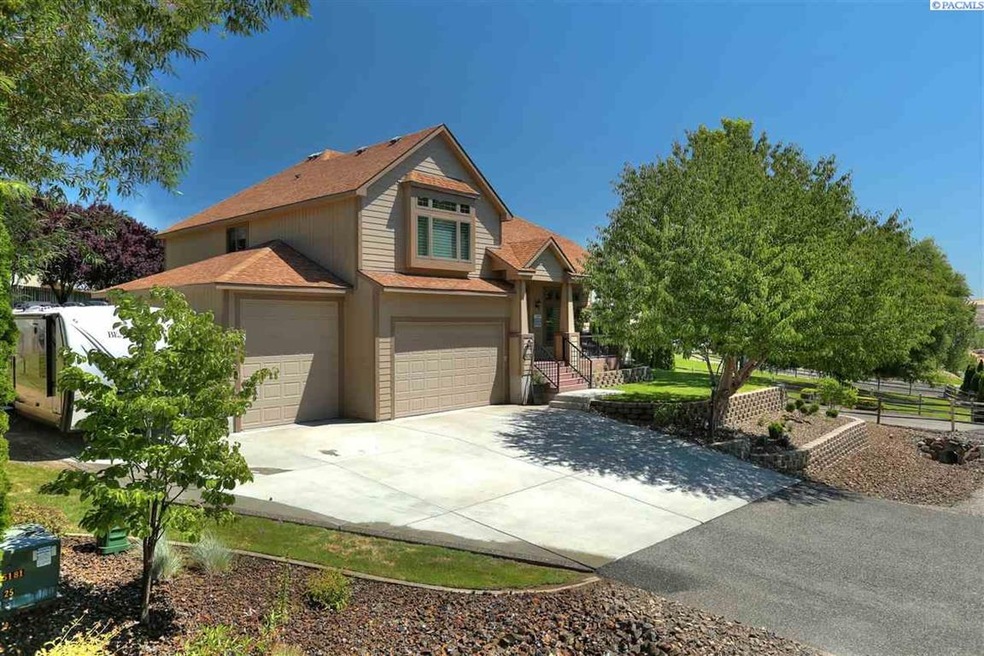
2808 Lapierre Canyon Dr Kennewick, WA 99338
Estimated Value: $581,000 - $693,000
Highlights
- RV Access or Parking
- Primary Bedroom Suite
- Den
- Cottonwood Elementary School Rated A-
- Vaulted Ceiling
- Covered patio or porch
About This Home
As of September 2016$15,000 PRICE DROP!! Home 100% remodeled by Renz Construction in 2012. This home is stunning, from the oversized crown molding to the custom cabinets! This is not your average 2-story! Every room has been redone and it shows. Extensive molding, flooring, tile, granite, high end appliances, fixtures and finish work. Custom walk-in master bath shower. The kitchen has large granite island plus breakfast bar overlooking the family room. High ceilings in living room just off the master bedroom. Upstairs has second family room/den for additional entertaining. Backyard is set for large gatherings. Covered patio with fireplace and barbecue cooking station. Tree lined 1/2 acre fenced yard - it's beautiful. RV concrete pad with hookup. Three car garage totally finished with sink and additional cabinets. Crawl space tall enough to walk in makes for all your seasonal items that need to be stored and out of the way. This home will not disappoint you.
Last Agent to Sell the Property
Retter and Company Sotheby's License #23063 Listed on: 06/24/2016

Last Buyer's Agent
Johanna Wiens
Professional Realty Services License #116319
Home Details
Home Type
- Single Family
Est. Annual Taxes
- $3,262
Year Built
- Built in 2000
Lot Details
- 0.53 Acre Lot
- Fenced
- Irrigation
Home Design
- Composition Shingle Roof
- Wood Siding
Interior Spaces
- 2,803 Sq Ft Home
- 2-Story Property
- Sound System
- Coffered Ceiling
- Vaulted Ceiling
- Ceiling Fan
- Skylights
- Gas Fireplace
- Vinyl Clad Windows
- Drapes & Rods
- Entrance Foyer
- Family Room with Fireplace
- Formal Dining Room
- Den
- Storage
- Utility Room
- Carpet
- Crawl Space
- Property Views
Kitchen
- Breakfast Bar
- Microwave
- Dishwasher
- Kitchen Island
- Disposal
Bedrooms and Bathrooms
- 4 Bedrooms
- Primary Bedroom Suite
- Walk-In Closet
Parking
- 3 Car Attached Garage
- Garage Door Opener
- Off-Street Parking
- RV Access or Parking
Outdoor Features
- Covered patio or porch
- Exterior Lighting
- Outdoor Grill
Utilities
- Central Air
- Heat Pump System
- Furnace
- Septic Tank
- Cable TV Available
Ownership History
Purchase Details
Home Financials for this Owner
Home Financials are based on the most recent Mortgage that was taken out on this home.Similar Homes in Kennewick, WA
Home Values in the Area
Average Home Value in this Area
Purchase History
| Date | Buyer | Sale Price | Title Company |
|---|---|---|---|
| Osborne Paul A | $440,000 | Stewart Title Company |
Mortgage History
| Date | Status | Borrower | Loan Amount |
|---|---|---|---|
| Open | Osborne Paul A | $387,000 | |
| Closed | Osborne Paul A | $417,000 | |
| Previous Owner | Linhoff Shawn M | $318,000 | |
| Previous Owner | Linhoff Shawn M | $60,000 |
Property History
| Date | Event | Price | Change | Sq Ft Price |
|---|---|---|---|---|
| 09/28/2016 09/28/16 | Sold | $440,000 | -3.1% | $157 / Sq Ft |
| 08/08/2016 08/08/16 | Pending | -- | -- | -- |
| 06/24/2016 06/24/16 | For Sale | $454,000 | -- | $162 / Sq Ft |
Tax History Compared to Growth
Tax History
| Year | Tax Paid | Tax Assessment Tax Assessment Total Assessment is a certain percentage of the fair market value that is determined by local assessors to be the total taxable value of land and additions on the property. | Land | Improvement |
|---|---|---|---|---|
| 2024 | $5,234 | $539,810 | $120,000 | $419,810 |
| 2023 | $5,234 | $582,060 | $120,000 | $462,060 |
| 2022 | $4,582 | $453,760 | $75,000 | $378,760 |
| 2021 | $4,188 | $420,340 | $75,000 | $345,340 |
| 2020 | $4,224 | $375,780 | $75,000 | $300,780 |
| 2019 | $3,719 | $364,640 | $75,000 | $289,640 |
| 2018 | $4,020 | $331,220 | $75,000 | $256,220 |
| 2017 | $3,218 | $297,800 | $75,000 | $222,800 |
| 2016 | $3,262 | $257,870 | $42,000 | $215,870 |
| 2015 | $3,293 | $257,870 | $42,000 | $215,870 |
| 2014 | -- | $257,870 | $42,000 | $215,870 |
| 2013 | -- | $257,870 | $42,000 | $215,870 |
Agents Affiliated with this Home
-
Dave Larson

Seller's Agent in 2016
Dave Larson
Retter and Company Sotheby's
(509) 521-2121
69 Total Sales
-

Buyer's Agent in 2016
Johanna Wiens
Professional Realty Services
Map
Source: Pacific Regional MLS
MLS Number: 214776
APN: 102882050000032
- 2808 Lapierre Canyon Dr
- 249 Sarah Rd
- 2802 Katie Rd
- 2807 Lapierre Canyon Dr
- 243 Sarah Rd
- 2812 Lapierre Canyon Dr
- 2803 Lapierre Canyon Dr
- 2805 Katie Rd
- 249 Rachel Rd
- 258 Rachel Rd
- 238 Rachel Rd
- 2798 Katie Rd
- 245 Joshua Ct
- 245 Joshua Rd
- 262 Rachel Rd
- 247 Rachel Rd
- 2803 Katie Rd
- 237 Sarah Rd
- 232 Rachel Rd
- 253 Rachel Rd
