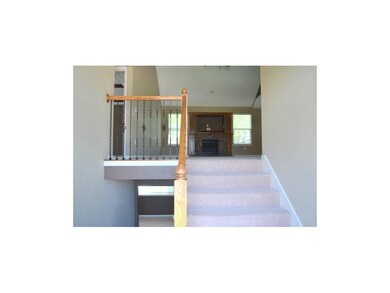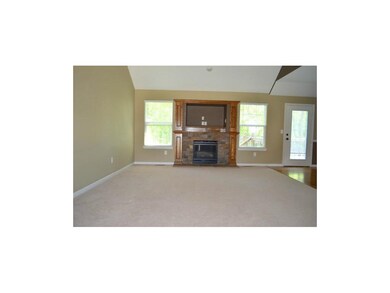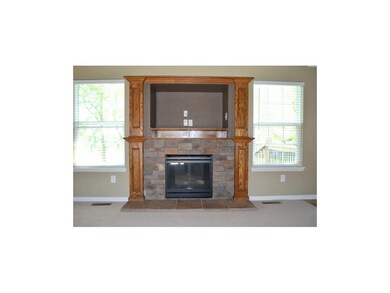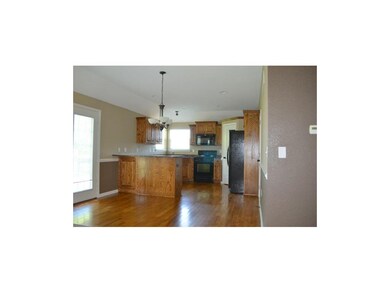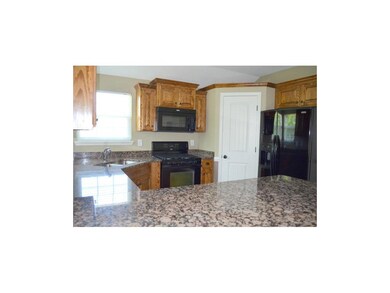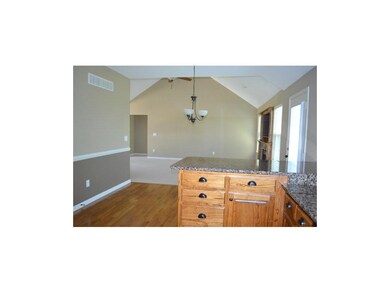
2808 N 114th Terrace Kansas City, KS 66109
I-435 West KC-KS NeighborhoodHighlights
- 19,602 Sq Ft lot
- Deck
- Traditional Architecture
- Piper Prairie Elementary School Rated A
- Vaulted Ceiling
- Wood Flooring
About This Home
As of January 2025Better than new! This home sits on the largest lot in the subdivision on a quiet cul-de-sac in a tranquil park-like setting! This gorgeous energy efficient home is already hard wired for Google Fiber, has a tankless water heater, heat pump, granite counters, gas stove, window blinds, finished basement, & a wood fence. Wood floors in the kitchen and ceramic tiles in all the bathrooms & entry way. Great neighborhood located in the Piper school district just minutes from the Legends, restaurants, & Speedway. MLS is not mapping this property correctly.
Last Agent to Sell the Property
The Moreno Group License #SP00232176 Listed on: 06/12/2014
Home Details
Home Type
- Single Family
Est. Annual Taxes
- $4,240
Year Built
- Built in 2011
Lot Details
- 0.45 Acre Lot
- Cul-De-Sac
- Wood Fence
- Level Lot
HOA Fees
- $29 Monthly HOA Fees
Parking
- 3 Car Attached Garage
- Front Facing Garage
- Garage Door Opener
Home Design
- Traditional Architecture
- Split Level Home
- Frame Construction
- Composition Roof
- Stone Veneer
Interior Spaces
- 2,100 Sq Ft Home
- Wet Bar: Carpet, Ceiling Fan(s), Cathedral/Vaulted Ceiling, Ceramic Tiles, Double Vanity, Shower Only, Whirlpool Tub, Walk-In Closet(s), Separate Shower And Tub, Fireplace, Hardwood, Pantry
- Built-In Features: Carpet, Ceiling Fan(s), Cathedral/Vaulted Ceiling, Ceramic Tiles, Double Vanity, Shower Only, Whirlpool Tub, Walk-In Closet(s), Separate Shower And Tub, Fireplace, Hardwood, Pantry
- Vaulted Ceiling
- Ceiling Fan: Carpet, Ceiling Fan(s), Cathedral/Vaulted Ceiling, Ceramic Tiles, Double Vanity, Shower Only, Whirlpool Tub, Walk-In Closet(s), Separate Shower And Tub, Fireplace, Hardwood, Pantry
- Skylights
- Gas Fireplace
- Thermal Windows
- Shades
- Plantation Shutters
- Drapes & Rods
- Family Room Downstairs
- Living Room with Fireplace
- Combination Kitchen and Dining Room
- Den
Kitchen
- Gas Oven or Range
- Dishwasher
- Granite Countertops
- Laminate Countertops
Flooring
- Wood
- Wall to Wall Carpet
- Linoleum
- Laminate
- Stone
- Ceramic Tile
- Luxury Vinyl Plank Tile
- Luxury Vinyl Tile
Bedrooms and Bathrooms
- 4 Bedrooms
- Primary Bedroom on Main
- Cedar Closet: Carpet, Ceiling Fan(s), Cathedral/Vaulted Ceiling, Ceramic Tiles, Double Vanity, Shower Only, Whirlpool Tub, Walk-In Closet(s), Separate Shower And Tub, Fireplace, Hardwood, Pantry
- Walk-In Closet: Carpet, Ceiling Fan(s), Cathedral/Vaulted Ceiling, Ceramic Tiles, Double Vanity, Shower Only, Whirlpool Tub, Walk-In Closet(s), Separate Shower And Tub, Fireplace, Hardwood, Pantry
- 3 Full Bathrooms
- Double Vanity
- Carpet
Laundry
- Laundry in Hall
- Laundry on main level
Finished Basement
- Basement Fills Entire Space Under The House
- Natural lighting in basement
Outdoor Features
- Deck
- Enclosed patio or porch
Location
- City Lot
Schools
- Piper Elementary School
- Piper High School
Utilities
- Forced Air Heating and Cooling System
- Heat Pump System
- Tankless Water Heater
Community Details
- Piper Landing Subdivision, The Colorado Floorplan
Listing and Financial Details
- Assessor Parcel Number 297240
Ownership History
Purchase Details
Home Financials for this Owner
Home Financials are based on the most recent Mortgage that was taken out on this home.Purchase Details
Home Financials for this Owner
Home Financials are based on the most recent Mortgage that was taken out on this home.Purchase Details
Home Financials for this Owner
Home Financials are based on the most recent Mortgage that was taken out on this home.Purchase Details
Home Financials for this Owner
Home Financials are based on the most recent Mortgage that was taken out on this home.Similar Homes in Kansas City, KS
Home Values in the Area
Average Home Value in this Area
Purchase History
| Date | Type | Sale Price | Title Company |
|---|---|---|---|
| Warranty Deed | -- | Continental Title | |
| Warranty Deed | -- | Mccaffree Short Title | |
| Warranty Deed | -- | Kansas Secured Title | |
| Warranty Deed | -- | Kansas Secured Title |
Mortgage History
| Date | Status | Loan Amount | Loan Type |
|---|---|---|---|
| Open | $367,200 | New Conventional | |
| Previous Owner | $221,906 | FHA | |
| Previous Owner | $219,450 | VA | |
| Previous Owner | $177,650 | Construction |
Property History
| Date | Event | Price | Change | Sq Ft Price |
|---|---|---|---|---|
| 01/27/2025 01/27/25 | Sold | -- | -- | -- |
| 12/28/2024 12/28/24 | Pending | -- | -- | -- |
| 12/13/2024 12/13/24 | Price Changed | $398,000 | +2.3% | $190 / Sq Ft |
| 12/13/2024 12/13/24 | For Sale | $389,000 | +71.4% | $185 / Sq Ft |
| 08/22/2014 08/22/14 | Sold | -- | -- | -- |
| 07/24/2014 07/24/14 | Pending | -- | -- | -- |
| 06/11/2014 06/11/14 | For Sale | $226,900 | -- | $108 / Sq Ft |
Tax History Compared to Growth
Tax History
| Year | Tax Paid | Tax Assessment Tax Assessment Total Assessment is a certain percentage of the fair market value that is determined by local assessors to be the total taxable value of land and additions on the property. | Land | Improvement |
|---|---|---|---|---|
| 2024 | $7,651 | $46,575 | $8,010 | $38,565 |
| 2023 | $7,478 | $42,274 | $8,577 | $33,697 |
| 2022 | $6,597 | $37,375 | $7,938 | $29,437 |
| 2021 | $5,720 | $32,763 | $6,672 | $26,091 |
| 2020 | $5,173 | $29,618 | $6,373 | $23,245 |
| 2019 | $5,077 | $29,037 | $6,188 | $22,849 |
| 2018 | $5,123 | $28,543 | $6,468 | $22,075 |
| 2017 | $4,832 | $27,173 | $5,495 | $21,678 |
| 2016 | $4,748 | $26,381 | $5,437 | $20,944 |
| 2015 | $4,797 | $26,149 | $5,437 | $20,712 |
Agents Affiliated with this Home
-
K
Seller's Agent in 2025
Kelsey Hawes
Compass Realty Group
(816) 280-2773
3 in this area
26 Total Sales
-
R
Seller Co-Listing Agent in 2025
Rossi Zabielski Team
Compass Realty Group
11 in this area
48 Total Sales
-
Z
Buyer's Agent in 2025
Za Lian
LOCAL AGENT
(913) 237-6168
16 in this area
66 Total Sales
-

Seller's Agent in 2014
Christina Moreno
The Moreno Group
(913) 680-7045
143 Total Sales
-

Buyer's Agent in 2014
Jeff Carson
Realty Executives
(816) 225-6880
15 in this area
90 Total Sales
Map
Source: Heartland MLS
MLS Number: 1888880
APN: 297240
- 11336 Yecker Ave
- 11465 Webster Ave
- 11471 Webster Ave
- 2938 N 114th Ct
- 2919 N 114th Ct
- 11147 Rowland Ave
- 2544 N 111th Ct
- 2400 N 114th Terrace
- 11150 Nogard Ave
- 2532 N 111th Ct
- 2538 N 111th Ct
- 11326 Verde Dr
- 11209 Nogard Ave
- 11143 Nogard Ave
- 11118 Nogard Ave
- 2741 N 110th Terrace
- 2328 N 111th Ct
- 13001 Sloan Ave
- 13006 Sloan Ave
- 11403 Lafayette Ave

