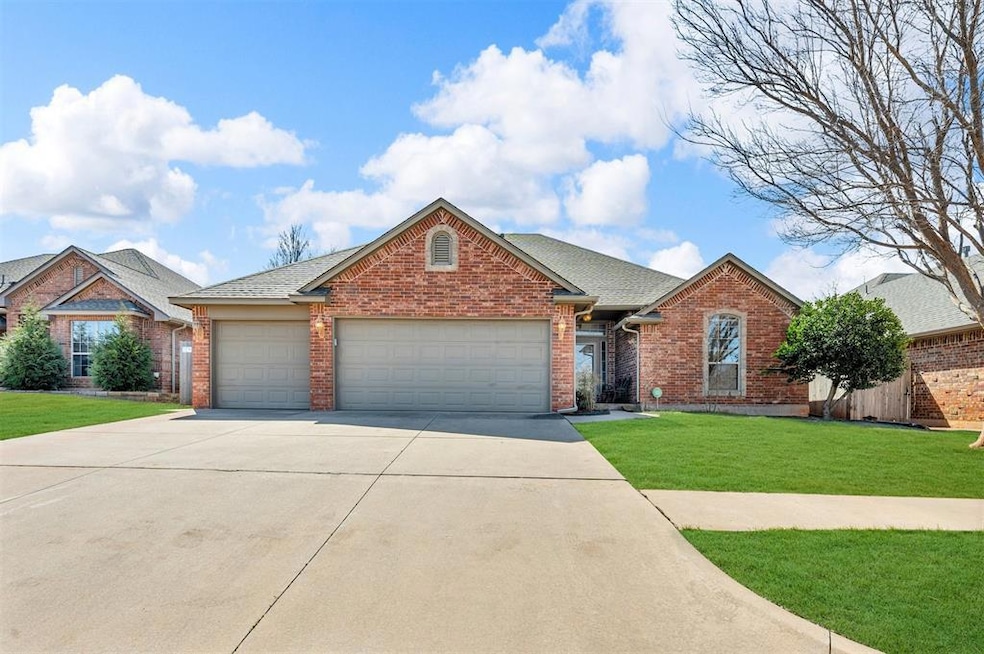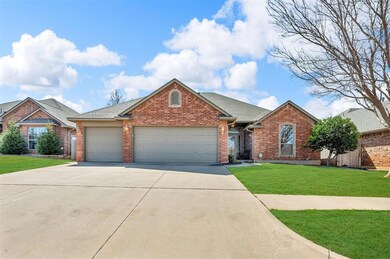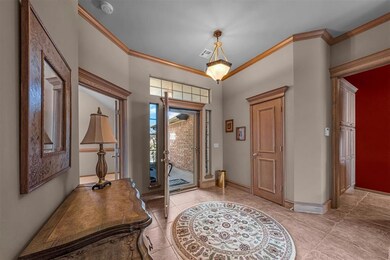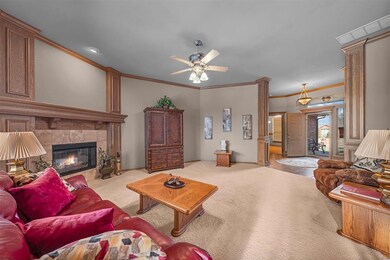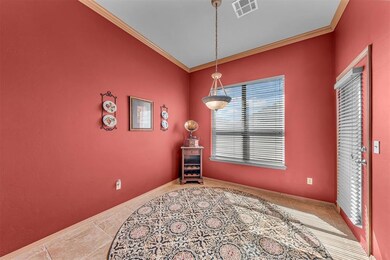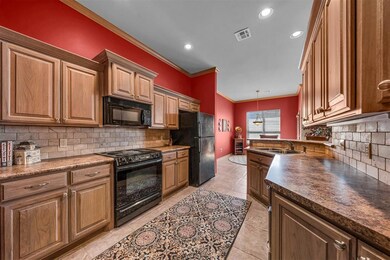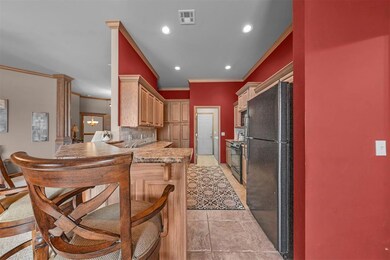
2808 NW 168th St Edmond, OK 73012
Quail Springs NeighborhoodHighlights
- Outdoor Pool
- Traditional Architecture
- Covered patio or porch
- Angie Debo Elementary School Rated A-
- Whirlpool Bathtub
- 3-minute walk to Woodvine Community Park
About This Home
As of April 2025This custom, one owner is waiting for you. Great flow from the welcoming tiled entry into the living/kitchen/dining spaces and on out to a large patio makes for wonderful entertaining.
The kitchen has an eat in bar with convenient access to the laundry area and 3 car garage. All secondary bedrooms AND study (can be a 4th bedroom) are found on the opposite side of home from the primary. The primary bedroom with ensuite has a spacious australian closet, jetted tub and walk-in tiled shower. All rooms have very nice 2" blinds. Such pretty and well cared for woodwork too.
Storage in this home is extraordinary AND the seller is leaving all of the appliances for you!
Desirable Edmond schools, a neighborhood pool and playground along with all the conveniences nearby make this a must see! MULTIPLE OFFERS. OFFER DEADLINE IS 10:00 AM ON 3/26.
Home Details
Home Type
- Single Family
Est. Annual Taxes
- $1,989
Year Built
- Built in 2003
Lot Details
- 7,244 Sq Ft Lot
- North Facing Home
- Wood Fence
- Interior Lot
HOA Fees
- $25 Monthly HOA Fees
Parking
- 3 Car Attached Garage
- Garage Door Opener
- Driveway
Home Design
- Traditional Architecture
- Brick Exterior Construction
- Slab Foundation
- Composition Roof
Interior Spaces
- 1,715 Sq Ft Home
- 1-Story Property
- Gas Log Fireplace
- Window Treatments
- Utility Room with Study Area
- Inside Utility
Kitchen
- Microwave
- Dishwasher
- Wood Stained Kitchen Cabinets
- Disposal
Bedrooms and Bathrooms
- 3 Bedrooms
- Possible Extra Bedroom
- 2 Full Bathrooms
- Whirlpool Bathtub
Laundry
- Laundry Room
- Washer and Dryer
Home Security
- Home Security System
- Fire and Smoke Detector
Pool
- Outdoor Pool
- Fence Around Pool
Outdoor Features
- Covered patio or porch
- Rain Gutters
Schools
- Angie Debo Elementary School
- Summit Middle School
- Santa Fe High School
Utilities
- Central Heating and Cooling System
Community Details
- Association fees include maintenance common areas, pool
- Mandatory home owners association
Listing and Financial Details
- Legal Lot and Block 14 / 12
Ownership History
Purchase Details
Home Financials for this Owner
Home Financials are based on the most recent Mortgage that was taken out on this home.Purchase Details
Purchase Details
Purchase Details
Similar Homes in Edmond, OK
Home Values in the Area
Average Home Value in this Area
Purchase History
| Date | Type | Sale Price | Title Company |
|---|---|---|---|
| Warranty Deed | $278,500 | First American Title | |
| Interfamily Deed Transfer | -- | None Available | |
| Special Warranty Deed | $159,000 | Stewart Abstract & Title Co | |
| Corporate Deed | $24,500 | Stewart Abstract & Title |
Property History
| Date | Event | Price | Change | Sq Ft Price |
|---|---|---|---|---|
| 04/11/2025 04/11/25 | Sold | $278,500 | +1.3% | $162 / Sq Ft |
| 03/26/2025 03/26/25 | Pending | -- | -- | -- |
| 03/23/2025 03/23/25 | For Sale | $275,000 | -- | $160 / Sq Ft |
Tax History Compared to Growth
Tax History
| Year | Tax Paid | Tax Assessment Tax Assessment Total Assessment is a certain percentage of the fair market value that is determined by local assessors to be the total taxable value of land and additions on the property. | Land | Improvement |
|---|---|---|---|---|
| 2024 | $1,989 | $17,584 | $2,455 | $15,129 |
| 2023 | $1,974 | $17,584 | $2,557 | $15,027 |
| 2022 | $1,992 | $17,584 | $2,974 | $14,610 |
| 2021 | $1,972 | $17,584 | $3,393 | $14,191 |
| 2020 | $2,001 | $17,584 | $3,430 | $14,154 |
| 2019 | $2,012 | $17,584 | $3,541 | $14,043 |
| 2018 | $2,024 | $17,584 | $0 | $0 |
| 2017 | $2,012 | $17,584 | $3,649 | $13,935 |
| 2016 | $2,001 | $17,583 | $3,177 | $14,406 |
| 2015 | $1,891 | $17,583 | $3,280 | $14,303 |
| 2014 | $1,886 | $17,584 | $3,392 | $14,192 |
Agents Affiliated with this Home
-
Keli Gillette

Seller's Agent in 2025
Keli Gillette
Epique Realty
(405) 602-4680
1 in this area
56 Total Sales
-
Sara Ledford

Buyer's Agent in 2025
Sara Ledford
McGraw REALTORS (BO)
(405) 639-8445
2 in this area
14 Total Sales
Map
Source: MLSOK
MLS Number: 1160990
APN: 204151130
- 16909 Autumnwood Dr
- 2828 NW 166th St
- 16904 Shorerun Dr
- 2632 NW 166th St
- 16724 Rainwater Trail
- 2301 NW 171st St
- 2305 NW 171st St
- 2309 NW 171st St
- 16616 Cordillera Way
- 16432 Sequoyah Dr
- 17117 Royal Troon Dr
- 17125 Royal Troon Dr
- 16621 Valderama Way
- 3100 NW 171st Terrace
- 16904 Rainwater Trail
- 16805 Rainwater Trail
- 16916 Rugosa Rose Dr
- 16356 Morningside Dr
- 17320 Sparrowhawk Ln
- 16900 Rugosa Rose Dr
