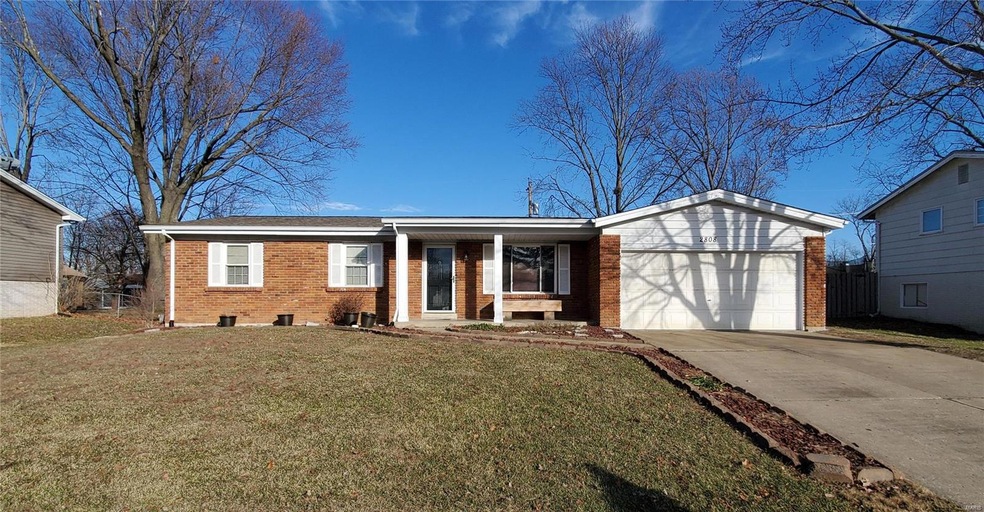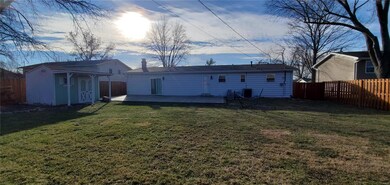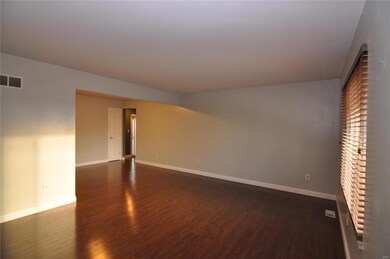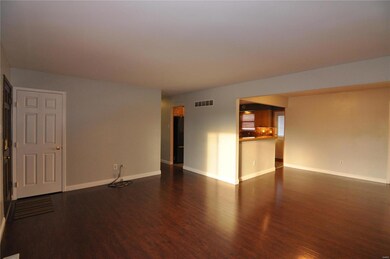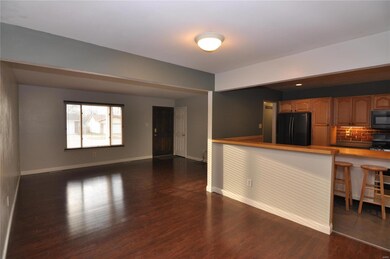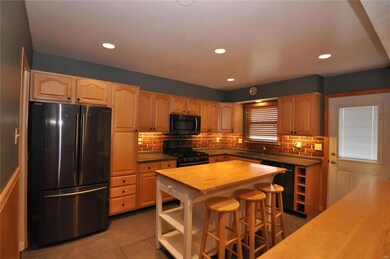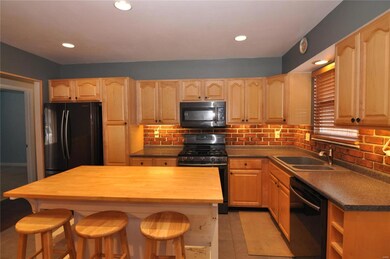
2808 Olde Worcester Dr Saint Charles, MO 63301
Old Town Saint Charles NeighborhoodEstimated Value: $298,000 - $307,790
Highlights
- Primary Bedroom Suite
- Covered patio or porch
- 2 Car Attached Garage
- Ranch Style House
- Stainless Steel Appliances
- Brick Veneer
About This Home
As of March 2021Spacious 3 bedroom 2 full bath ranch with partially finished basement. Updated kitchen & appliances and flooring in main living area. This home features a living room AND separate family room and the family room features a stone fireplace (vented gas logs) to cozy up in front of. Main floor master suite. Level back yard w/wooden privacy fence, large brick lined patio & adorable shed. Basement is partially finished, rec room w/possible den/office or sleeping area. Attached 2 car garage.
.
Last Agent to Sell the Property
Property Pros Realty LLC License #2010028363 Listed on: 01/15/2021
Last Buyer's Agent
Property Pros Realty LLC License #2010028363 Listed on: 01/15/2021
Home Details
Home Type
- Single Family
Est. Annual Taxes
- $3,102
Year Built
- Built in 1972
Lot Details
- 10,062 Sq Ft Lot
- Lot Dimensions are 80x125x80x125
- Wood Fence
- Level Lot
Parking
- 2 Car Attached Garage
Home Design
- Ranch Style House
- Traditional Architecture
- Brick Veneer
- Vinyl Siding
Interior Spaces
- Ceiling Fan
- Gas Fireplace
- Sliding Doors
- Six Panel Doors
- Family Room with Fireplace
- Combination Dining and Living Room
- Partially Carpeted
Kitchen
- Gas Oven or Range
- Microwave
- Dishwasher
- Stainless Steel Appliances
- Kitchen Island
- Built-In or Custom Kitchen Cabinets
- Disposal
Bedrooms and Bathrooms
- 3 Main Level Bedrooms
- Primary Bedroom Suite
- 2 Full Bathrooms
- Shower Only
Laundry
- Dryer
- Washer
Partially Finished Basement
- Basement Fills Entire Space Under The House
- Bedroom in Basement
Outdoor Features
- Covered patio or porch
- Shed
Schools
- George M. Null Elem. Elementary School
- Jefferson / Hardin Middle School
- St. Charles High School
Utilities
- Forced Air Heating and Cooling System
- Heating System Uses Gas
- Gas Water Heater
- High Speed Internet
Community Details
- Recreational Area
Listing and Financial Details
- Assessor Parcel Number 6-010A-4443-00-0164.0000000
Ownership History
Purchase Details
Home Financials for this Owner
Home Financials are based on the most recent Mortgage that was taken out on this home.Purchase Details
Purchase Details
Home Financials for this Owner
Home Financials are based on the most recent Mortgage that was taken out on this home.Purchase Details
Home Financials for this Owner
Home Financials are based on the most recent Mortgage that was taken out on this home.Purchase Details
Home Financials for this Owner
Home Financials are based on the most recent Mortgage that was taken out on this home.Purchase Details
Home Financials for this Owner
Home Financials are based on the most recent Mortgage that was taken out on this home.Purchase Details
Similar Homes in Saint Charles, MO
Home Values in the Area
Average Home Value in this Area
Purchase History
| Date | Buyer | Sale Price | Title Company |
|---|---|---|---|
| Edwards Cheryl L | -- | Investors Title Company | |
| Hickman Brian L | -- | None Listed On Document | |
| Hickman Brian L | $158,000 | Ust | |
| Waller Berin | -- | Inv | |
| Hoover Mike R | -- | Phoenix Title | |
| Hoover Mike R | -- | -- | |
| Bunch Cheryl L | -- | -- |
Mortgage History
| Date | Status | Borrower | Loan Amount |
|---|---|---|---|
| Previous Owner | Hickman Brian L | $126,400 | |
| Previous Owner | Hickman Brian L | $15,800 | |
| Previous Owner | Waller Berin | $172,000 | |
| Previous Owner | Hoover Mike R | $115,505 | |
| Previous Owner | Hoover Mike R | $118,347 |
Property History
| Date | Event | Price | Change | Sq Ft Price |
|---|---|---|---|---|
| 03/08/2021 03/08/21 | Sold | -- | -- | -- |
| 03/01/2021 03/01/21 | Pending | -- | -- | -- |
| 01/15/2021 01/15/21 | For Sale | $214,900 | -- | $154 / Sq Ft |
Tax History Compared to Growth
Tax History
| Year | Tax Paid | Tax Assessment Tax Assessment Total Assessment is a certain percentage of the fair market value that is determined by local assessors to be the total taxable value of land and additions on the property. | Land | Improvement |
|---|---|---|---|---|
| 2023 | $3,102 | $48,378 | $0 | $0 |
| 2022 | $2,750 | $39,966 | $0 | $0 |
| 2021 | $2,753 | $39,966 | $0 | $0 |
| 2020 | $2,431 | $33,872 | $0 | $0 |
| 2019 | $2,410 | $33,872 | $0 | $0 |
| 2018 | $2,352 | $31,438 | $0 | $0 |
| 2017 | $2,321 | $31,438 | $0 | $0 |
| 2016 | $2,157 | $28,132 | $0 | $0 |
| 2015 | $2,153 | $28,132 | $0 | $0 |
| 2014 | $2,178 | $28,086 | $0 | $0 |
Agents Affiliated with this Home
-
Debbie Thomason

Seller's Agent in 2021
Debbie Thomason
Property Pros Realty LLC
(636) 297-1731
2 in this area
63 Total Sales
Map
Source: MARIS MLS
MLS Number: MIS21001194
APN: 6-010A-4443-00-0164.0000000
- 2816 Olde Chelsea Dr
- 106 Kingston Terrace Ct
- 733 Norwich Dr
- 729 Norwich Dr
- 24 James Dr
- 11 Fairways Cir Unit A
- 613 S Duchesne Dr
- 10 Fairways Cir Unit G
- 1638 Rosewall Dr
- 1464 Hawks Nest Dr Unit J
- 2 Fairways Cir Unit G
- 2 Fairways Cir Unit J
- 505 King Dr
- 906 King Dr Unit 2B
- 2637 Falcons Way Unit 76
- 1443 Alberta Dr
- 1445 Alberta Dr
- 3401 Droste Rd
- 45 Huntington Pkwy
- 1125 Country Club Rd
- 2808 Olde Worcester Dr
- 2804 Olde Worcester Dr
- 2812 Olde Worcester Dr
- 2809 Olde Greenwich Dr
- 2805 Olde Greenwich Dr
- 2816 Olde Worcester Dr
- 931 Olde Coventry Dr
- 2813 Olde Greenwich Dr
- 2809 Olde Worcester Dr
- 925 Olde Coventry Dr
- 2813 Olde Worcester Dr
- 2805 Olde Worcester Dr
- 2817 Olde Worcester Dr
- 2817 Olde Greenwich Dr
- 2820 Olde Worcester Dr
- 1005 Olde Coventry Dr
- 2821 Olde Worcester Dr
- 2804 Olde Greenwich Dr
- 2821 Olde Greenwich Dr
- 3 Olde Coventry Ct
