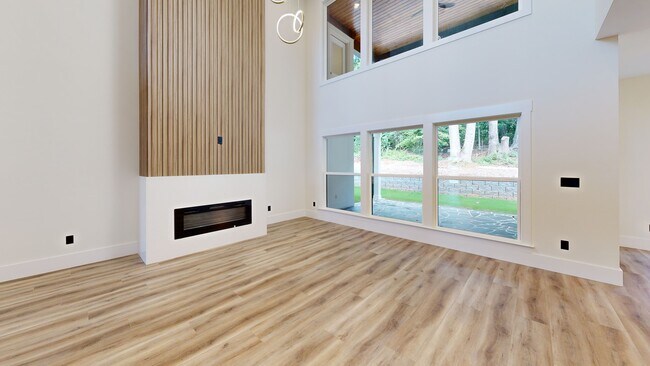Modern Mid-Century Masterpiece in Gainesville - 4 Beds | 3.5 Baths | Corner Lot | 2 Terraces Step into the perfect blend of luxury, light, and modern design in this custom-built mid-century inspired home located on a quiet corner lot most quite neighbohood. Key Features: Primary suite on the main level, featuring a spa-like bath and a conveniently located laundry room right next door.A soaring 19-foot ceiling family room takes center stage with a stunning electric fireplace framed in quartz and vertical slat woodwork, creating a breathtaking focal point.Upstairs you'll find 3 spacious bedrooms, a large open living area, and an additional fireplace, perfect for cozy nights or entertaining guests.Oversized windows throughout the home flood each room with natural light, bringing warmth and energy into every corner. The gourmet kitchen is a dream - boasting sleek flat-panel cabinetry, luxurious quartz countertops, waterfall quatz huge Kitchen island modern pendant lights, full-height backsplash, and high-end appliances that balance style and function beautifully. Spa-quality bathrooms include floating vanities, modern fixtures, and premium tile finishes.Enjoy two private terraces - one off the main level and another accessed from the secondary bedrooms - perfect for relaxing or hosting. Modern 2-car garage with a glass-panel door and a spacious driveway for extra parking. Tucked into a peaceful, tree-lined neighborhood, this home offers thoughtful architecture, luxury materials, and a true sense of calm - a bold, yet serene space to call home.






