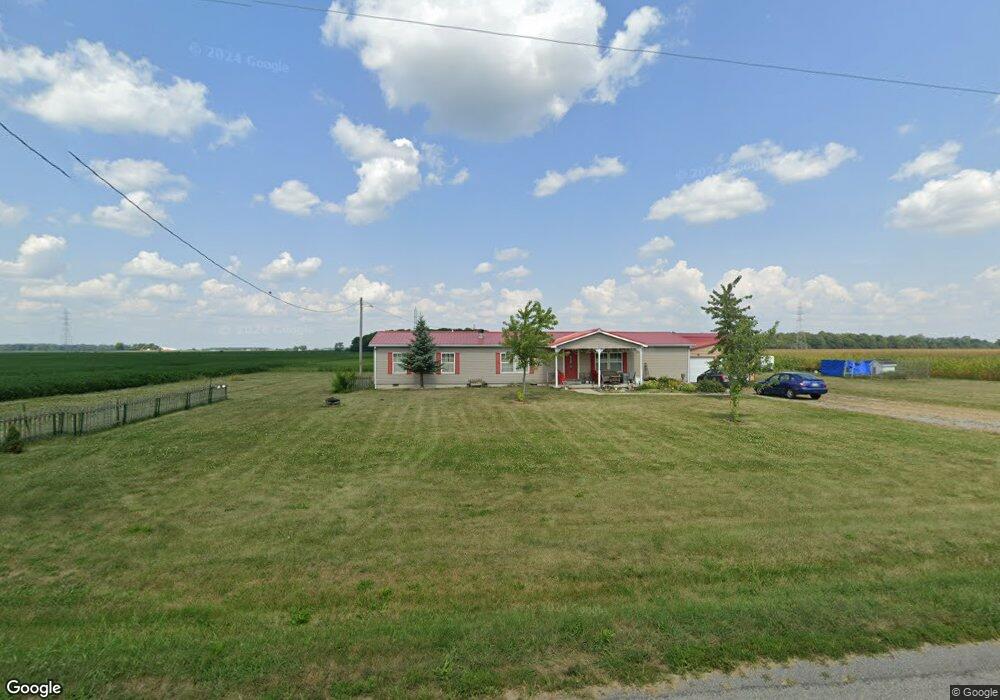4
Beds
2
Baths
2,016
Sq Ft
5.01
Acres
About This Home
This home is located at 2808 Tudor Rd, Lima, OH 45807. 2808 Tudor Rd is a home located in Allen County with nearby schools including Elida Elementary School, Elida Middle School, and Elida High School.
Create a Home Valuation Report for This Property
The Home Valuation Report is an in-depth analysis detailing your home's value as well as a comparison with similar homes in the area
Tax History Compared to Growth
Tax History
| Year | Tax Paid | Tax Assessment Tax Assessment Total Assessment is a certain percentage of the fair market value that is determined by local assessors to be the total taxable value of land and additions on the property. | Land | Improvement |
|---|---|---|---|---|
| 2024 | $3,228 | $80,430 | $18,970 | $61,460 |
| 2023 | $2,552 | $57,440 | $13,550 | $43,890 |
| 2022 | $2,636 | $57,440 | $13,550 | $43,890 |
| 2021 | $2,623 | $57,440 | $13,550 | $43,890 |
| 2020 | $2,537 | $52,150 | $12,880 | $39,270 |
| 2019 | $2,537 | $52,150 | $12,880 | $39,270 |
| 2018 | $2,431 | $49,840 | $12,880 | $36,960 |
| 2017 | $2,020 | $43,680 | $12,880 | $30,800 |
| 2016 | $2,013 | $43,680 | $12,880 | $30,800 |
| 2015 | $1,663 | $43,680 | $12,880 | $30,800 |
| 2014 | $1,663 | $34,240 | $12,360 | $21,880 |
| 2013 | $1,613 | $34,240 | $12,360 | $21,880 |
Source: Public Records
Map
Nearby Homes
- 2525 W Lincoln Hwy
- 4150 W Lincoln Hwy
- 13347 Ohio 12
- 513 W Main St
- 0 Fraunfelter Unit 307817
- 0 N Eastown Rd Unit 1034495
- 201 Wall St
- 102 W Main St
- 4050 Brookshore Dr
- 3270 Bonnieview Dr
- 815 Lutz Rd
- 0000 Diller Rd
- 4250 Diller Rd
- 2718 Carolyn Dr
- 11059 Ottawa Rd
- 2630 Carolyn Dr
- 0 Alix Dr
- 2568 Susan Ann Dr
- 5031 Daisy Ln
- 520 Kenmore St
- 2799 Tudor Rd
- 2755 Tudor Rd
- 2555 Tudor Rd
- 2410 Tudor Rd
- 8170 Sandy Point Rd
- 8235 Sandy Point Rd
- 7799 Sandy Point Rd
- 7500 Sandy Point Rd
- 2298 Tudor Rd
- 7755 Sandy Point Rd
- 2284 Tudor Rd
- 7745 Sandy Point Rd
- 7501 Sandy Point Rd
- 3535 Lloyd Rd
- 2040 Tudor Rd
- 21578 Road 15u
- 21669 Road 16
- 21565 Road 15u
- 3070 W Lincoln Hwy
