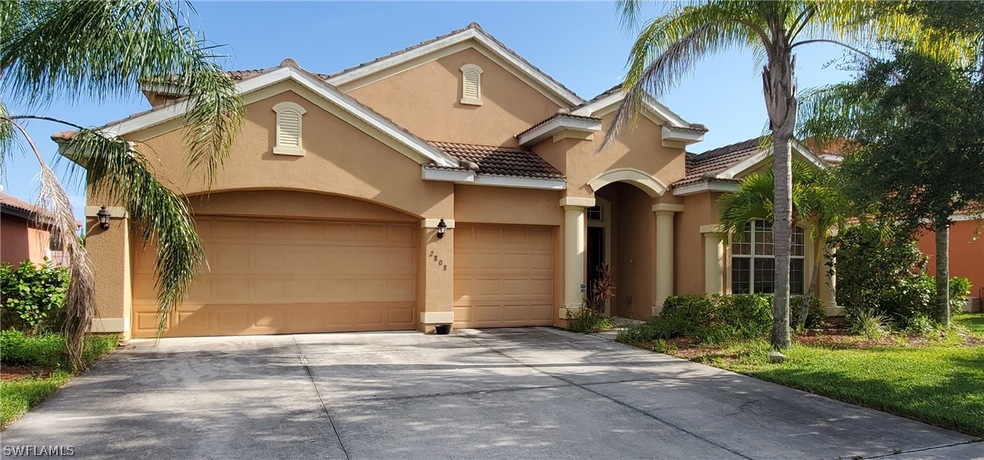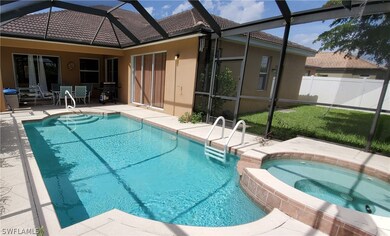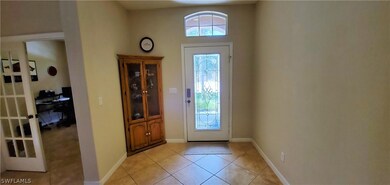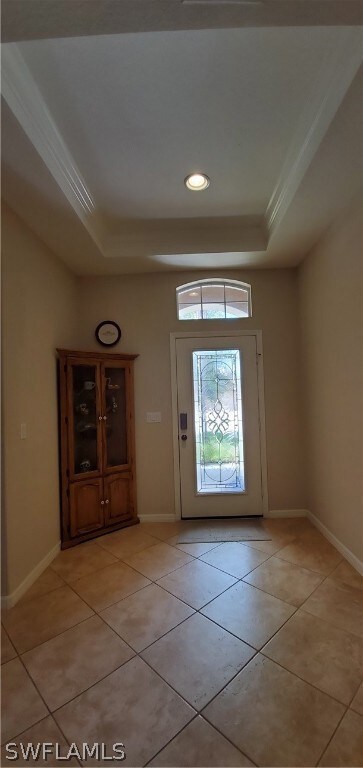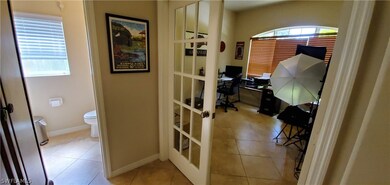
2808 Via Piazza Loop Fort Myers, FL 33905
The Forum NeighborhoodHighlights
- Heated In Ground Pool
- Sitting Area In Primary Bedroom
- Pond
- Two Primary Bedrooms
- Gated Community
- High Ceiling
About This Home
As of January 2020This pool home, built in 2007, features 6 bedrooms, one of the bedrooms can be used as an office or Den, 4.5 baths and a 3 car garage! At just under 3,300 SQ ft, this two story home is spacious with its open floor plan. The first level has a gorgeous gourmet kitchen featuring a large island, breakfast nook, separate dining room and open family room with large floor to ceiling sliding glass doors that open to its huge lanai and pool. A South West facing view gives you sun on the pool deck all day! Privacy is yours with a privacy wall in the back yard. The first floor features a large master bedroom with a walk in shower and Jacuzzi tub, his and her vanity’s, two master closets. Three other bedrooms with 2 full baths are also on the first floor plus laundry room and Office. On the second floor you’ll find a huge bedroom with a large walk-in closet next to another full bathroom. The Promenade in the Forum fastest growing areas in Fort Myers, just minutes to Hwy 75, schools, shopping, dining, SWFL Airport and beaches. To top it off, very low H.O.A fees and your pets are welcome.
Last Agent to Sell the Property
RE Florida Homes License #277005919 Listed on: 07/04/2019
Last Buyer's Agent
Cody Wagner
Marc Joseph Realty License #258021578
Home Details
Home Type
- Single Family
Est. Annual Taxes
- $6,650
Year Built
- Built in 2007
Lot Details
- 9,583 Sq Ft Lot
- Lot Dimensions are 142 x 84 x 50 x 127
- Property fronts a private road
- North Facing Home
- Rectangular Lot
- Sprinkler System
HOA Fees
Parking
- 3 Car Attached Garage
- 3 Attached Carport Spaces
- Garage Door Opener
Home Design
- Tile Roof
- Stucco
Interior Spaces
- 3,241 Sq Ft Home
- 2-Story Property
- Custom Mirrors
- Built-In Features
- Tray Ceiling
- High Ceiling
- Shutters
- Single Hung Windows
- Transom Windows
- Sliding Windows
- French Doors
- Entrance Foyer
- Formal Dining Room
- Laundry Tub
Kitchen
- Eat-In Kitchen
- Breakfast Bar
- Self-Cleaning Oven
- Electric Cooktop
- Microwave
- Freezer
- Ice Maker
- Dishwasher
- Kitchen Island
- Disposal
Flooring
- Carpet
- Tile
Bedrooms and Bathrooms
- 5 Bedrooms
- Sitting Area In Primary Bedroom
- Primary Bedroom on Main
- Double Master Bedroom
- Closet Cabinetry
- Dual Sinks
- Bathtub
- Separate Shower
Home Security
- Security Gate
- Fire and Smoke Detector
Pool
- Heated In Ground Pool
- Heated Spa
- In Ground Spa
- Gunite Spa
- Screen Enclosure
- Pool Equipment or Cover
Outdoor Features
- Pond
- Screened Patio
- Porch
Utilities
- Central Heating and Cooling System
- Underground Utilities
- Sewer Assessments
Listing and Financial Details
- Legal Lot and Block 41 / 800
- Assessor Parcel Number 27-44-25-P1-00800.0410
Community Details
Overview
- Association fees include management, irrigation water, legal/accounting, ground maintenance, reserve fund, road maintenance, street lights, security, trash
- Association Phone (239) 454-1101
- Promenade West Subdivision
Recreation
- Park
Security
- Card or Code Access
- Gated Community
Ownership History
Purchase Details
Home Financials for this Owner
Home Financials are based on the most recent Mortgage that was taken out on this home.Purchase Details
Home Financials for this Owner
Home Financials are based on the most recent Mortgage that was taken out on this home.Similar Homes in the area
Home Values in the Area
Average Home Value in this Area
Purchase History
| Date | Type | Sale Price | Title Company |
|---|---|---|---|
| Warranty Deed | $370,000 | Attorney | |
| Corporate Deed | $355,000 | Ryland Title Company |
Mortgage History
| Date | Status | Loan Amount | Loan Type |
|---|---|---|---|
| Open | $361,600 | New Conventional | |
| Closed | $351,500 | New Conventional | |
| Previous Owner | $248,500 | Negative Amortization |
Property History
| Date | Event | Price | Change | Sq Ft Price |
|---|---|---|---|---|
| 06/13/2025 06/13/25 | Price Changed | $590,000 | -1.7% | $182 / Sq Ft |
| 05/02/2025 05/02/25 | For Sale | $599,999 | +62.2% | $185 / Sq Ft |
| 01/31/2020 01/31/20 | Sold | $370,000 | -6.3% | $114 / Sq Ft |
| 01/01/2020 01/01/20 | Pending | -- | -- | -- |
| 10/21/2019 10/21/19 | For Rent | -- | -- | -- |
| 10/21/2019 10/21/19 | Rented | -- | -- | -- |
| 07/04/2019 07/04/19 | For Sale | $395,000 | 0.0% | $122 / Sq Ft |
| 07/24/2018 07/24/18 | Rented | -- | -- | -- |
| 06/24/2018 06/24/18 | Under Contract | -- | -- | -- |
| 12/29/2017 12/29/17 | For Rent | -- | -- | -- |
Tax History Compared to Growth
Tax History
| Year | Tax Paid | Tax Assessment Tax Assessment Total Assessment is a certain percentage of the fair market value that is determined by local assessors to be the total taxable value of land and additions on the property. | Land | Improvement |
|---|---|---|---|---|
| 2024 | $5,776 | $359,271 | -- | -- |
| 2023 | $5,695 | $348,807 | $0 | $0 |
| 2022 | $5,663 | $338,648 | $0 | $0 |
| 2021 | $5,773 | $328,784 | $69,300 | $259,484 |
| 2020 | $6,432 | $316,526 | $68,010 | $248,516 |
| 2019 | $6,421 | $310,081 | $64,500 | $245,581 |
| 2018 | $6,650 | $314,122 | $64,500 | $249,622 |
| 2017 | $7,025 | $332,719 | $56,000 | $276,719 |
| 2016 | $6,441 | $289,936 | $56,000 | $233,936 |
| 2015 | $6,721 | $320,609 | $54,000 | $266,609 |
| 2014 | $6,090 | $291,331 | $40,000 | $251,331 |
| 2013 | -- | $276,027 | $30,450 | $245,577 |
Agents Affiliated with this Home
-
Christina Hrebal
C
Seller's Agent in 2025
Christina Hrebal
BB&C Realty
(239) 789-6824
29 Total Sales
-
Myrna Young
M
Seller's Agent in 2020
Myrna Young
RE Florida Homes
6 Total Sales
-
C
Buyer's Agent in 2020
Cody Wagner
Marc Joseph Realty
Map
Source: Florida Gulf Coast Multiple Listing Service
MLS Number: 219044666
APN: 27-44-25-P1-00800.0410
- 2798 Via Piazza Loop
- 2796 Via Piazza Loop
- 9344 Via Murano Ct
- 2842 Via Piazza Loop
- 2846 Via Piazza Loop
- 2877 Via Piazza Loop
- 2851 Via Campania St
- 2738 Via Piazza Loop
- 2716 Via Santa Croce Ct
- 9302 Via San Giovani St
- 9928 Via San Marco Loop
- 3186 Antica St
- 10011 Ravello Blvd
- 10006 Salina St
- 10020 Ravello Blvd
- 10033 Salina St
- 3298 Antica St
- 9954 Via San Marco Loop
- 3269 Antica St
- 3034 Via San Marco Ct
