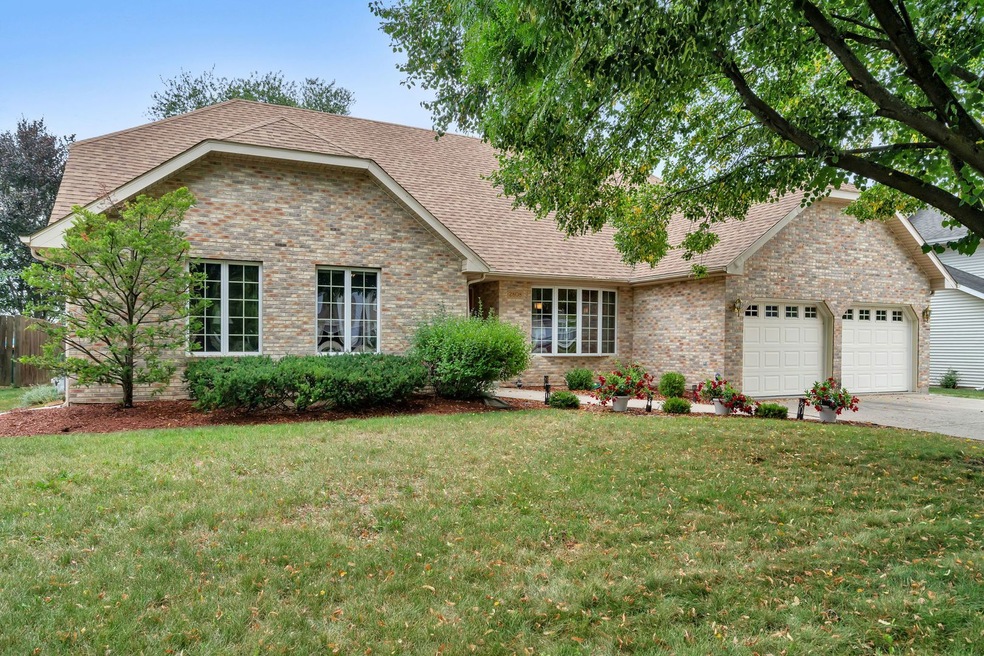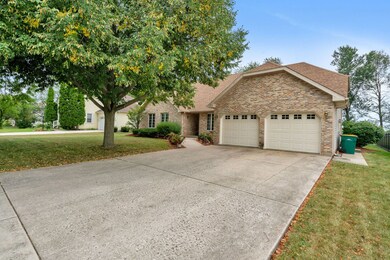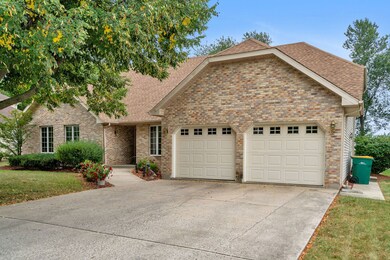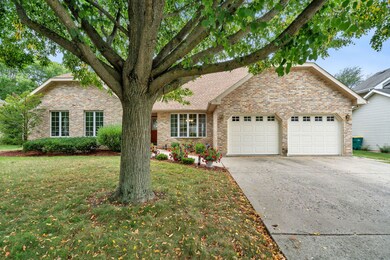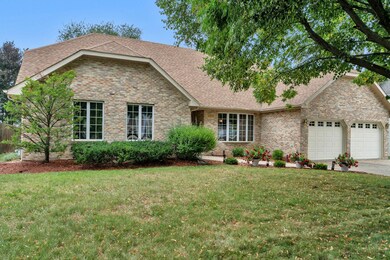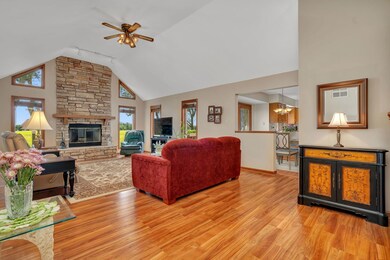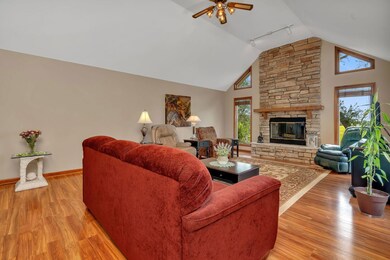
2808 Vimy Ridge Dr Joliet, IL 60435
Estimated Value: $365,000 - $386,376
Highlights
- Formal Dining Room
- 2 Car Attached Garage
- Senior Tax Exemptions
- Plainfield Central High School Rated A-
- Central Air
About This Home
As of October 2023Multiple offers. Asking for all offers to be in by Saturday at noon. Wonderful location in Plainfield Township....close to it all!!! This 1.5 story home is so inviting with plenty of room to entertain your family and friends, yet so cozy that curling up by the fireplace with a good book or to watch your favorite tv show is so appealing. 4 bedrooms includes both a main floor and an upstairs master suite. Spacious eat-in kitchen next to diningroom offers plenty of space for everyone. One bedroom is currently being used as an office, but the option to use it as a 4th bedroom is definitely there. This one is a definite "must see" to truly appreciate the pride of ownership.
Last Agent to Sell the Property
Hexagon Real Estate License #475168809 Listed on: 09/06/2023
Home Details
Home Type
- Single Family
Est. Annual Taxes
- $6,775
Year Built
- Built in 1990
Lot Details
- Lot Dimensions are 75x125
Parking
- 2 Car Attached Garage
- 4 Open Parking Spaces
- Driveway
- Parking Space is Owned
Interior Spaces
- 1,964 Sq Ft Home
- 1.5-Story Property
- Living Room with Fireplace
- Formal Dining Room
- Crawl Space
Kitchen
- Range
- Microwave
- Dishwasher
Bedrooms and Bathrooms
- 4 Bedrooms
- 4 Potential Bedrooms
Laundry
- Dryer
- Washer
Utilities
- Central Air
- Heating System Uses Natural Gas
Listing and Financial Details
- Senior Tax Exemptions
- Homeowner Tax Exemptions
Ownership History
Purchase Details
Home Financials for this Owner
Home Financials are based on the most recent Mortgage that was taken out on this home.Purchase Details
Similar Homes in the area
Home Values in the Area
Average Home Value in this Area
Purchase History
| Date | Buyer | Sale Price | Title Company |
|---|---|---|---|
| Demumbrum Drew | $340,000 | Fidelity National Title | |
| Keck Jeffrey C | -- | None Available |
Mortgage History
| Date | Status | Borrower | Loan Amount |
|---|---|---|---|
| Open | Demumbrum Drew | $329,800 | |
| Previous Owner | Keck Family Joint Trust | $232,000 | |
| Previous Owner | Keck Jeffery C | $103,000 | |
| Previous Owner | Keck Jeffrey C | $70,000 | |
| Previous Owner | Keck Jeffery C | $99,500 |
Property History
| Date | Event | Price | Change | Sq Ft Price |
|---|---|---|---|---|
| 10/20/2023 10/20/23 | Sold | $340,000 | +3.7% | $173 / Sq Ft |
| 09/11/2023 09/11/23 | Pending | -- | -- | -- |
| 09/10/2023 09/10/23 | For Sale | $327,900 | 0.0% | $167 / Sq Ft |
| 09/09/2023 09/09/23 | Pending | -- | -- | -- |
| 09/06/2023 09/06/23 | For Sale | $327,900 | -- | $167 / Sq Ft |
Tax History Compared to Growth
Tax History
| Year | Tax Paid | Tax Assessment Tax Assessment Total Assessment is a certain percentage of the fair market value that is determined by local assessors to be the total taxable value of land and additions on the property. | Land | Improvement |
|---|---|---|---|---|
| 2023 | $8,015 | $108,305 | $26,927 | $81,378 |
| 2022 | $6,775 | $97,272 | $24,184 | $73,088 |
| 2021 | $6,396 | $90,909 | $22,602 | $68,307 |
| 2020 | $6,334 | $88,330 | $21,961 | $66,369 |
| 2019 | $6,047 | $84,164 | $20,925 | $63,239 |
| 2018 | $5,427 | $79,076 | $19,660 | $59,416 |
| 2017 | $5,564 | $75,146 | $18,683 | $56,463 |
| 2016 | $5,876 | $71,670 | $17,819 | $53,851 |
| 2015 | $5,561 | $67,138 | $16,692 | $50,446 |
| 2014 | $5,561 | $64,768 | $16,103 | $48,665 |
| 2013 | $5,561 | $64,768 | $16,103 | $48,665 |
Agents Affiliated with this Home
-
Cynthia Klein

Seller's Agent in 2023
Cynthia Klein
Hexagon Real Estate
(815) 791-4591
2 in this area
54 Total Sales
-
Crystal Chavez

Buyer's Agent in 2023
Crystal Chavez
Premiere Realty Group Inc
(708) 945-1142
2 in this area
61 Total Sales
Map
Source: Midwest Real Estate Data (MRED)
MLS Number: 11878504
APN: 03-36-104-016
- 2516 Tulip Ln
- 2504 Lotus Ln
- 405 Farmington Ave
- 2367 Carnation Dr Unit 301A
- 2385 Jorie Ct
- 2356 Carnation Dr
- 2340 Carnation Dr Unit 321E
- 2205 Daffodil Dr
- 2801 Wilshire Blvd
- 2512 Fox Meadow Dr
- 1900 Essington Rd
- 2443 Plainfield Rd
- 2445 Plainfield Rd
- 2356 Gaylord Rd Unit 2D
- 2601 Commonwealth Ave
- 3226 Thomas Hickey Dr
- 1908 Timbers Edge Cir
- 2564 Plainfield Rd
- 2420 Satellite Dr
- 2625 Essington Rd Unit 2625
- 2808 Vimy Ridge Dr
- 2806 Vimy Ridge Dr
- 2810 Vimy Ridge Dr
- 2812 Vimy Ridge Dr
- 2809 Vimy Ridge Dr
- 2804 Vimy Ridge Dr
- 2807 Vimy Ridge Dr
- 2811 Vimy Ridge Dr
- 2251 Verdun Dr
- 2814 Vimy Ridge Dr
- 2813 Vimy Ridge Dr
- 2253 Verdun Dr
- 2802 Vimy Ridge Dr
- 2816 Vimy Ridge Dr
- 2808 Somme St
- 2806 Somme St
- 2810 Somme St
- 2815 Vimy Ridge Dr
- 2812 Somme St
- 2255 Verdun Dr
