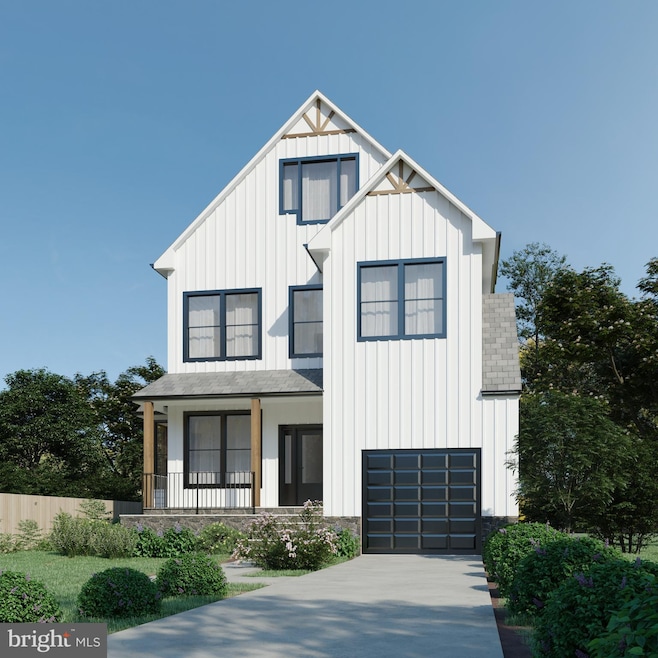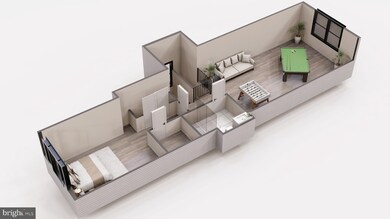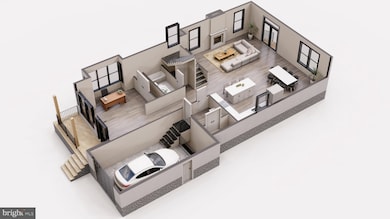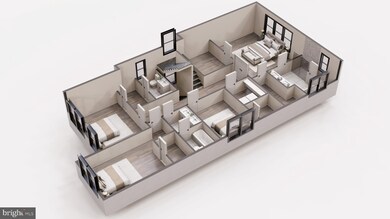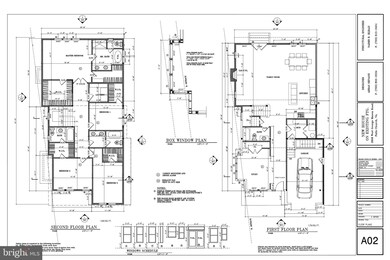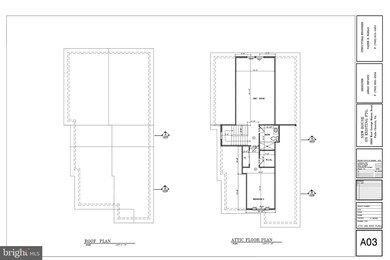
2808 W George Mason Rd Falls Church, VA 22042
Highlights
- New Construction
- Recreation Room
- No HOA
- Cape Cod Architecture
- Mud Room
- Den
About This Home
As of March 2022Welcome one and all to this newly-constructed 3-story home in the peaceful Greenway Downs community.
Just 60 days from its completion date, your dream home is made up of 5 bedrooms and 4.5 bathrooms. Be ready to live in comfort starting from the family room where there is enough space to entertain guests and family members; the dining area where scrumptious homecooked meals prepared in a dainty kitchen with stainless steel appliances and granite countertops; the study that provides the ambiance of a home office and personal space; the mudroom; the laundry area; and not to mention more space for entertainment in the attic where the rec room is.
This home is an ideal find for anyone who wants a lot of space to make memories with loved ones.
This listing won't be on the market for very long. If you'd like to find out first-hand whether or not 2808 W George Mason Road is the future home for you and your family, book a showing now!
Last Agent to Sell the Property
KW Metro Center License #0225232177 Listed on: 12/09/2021

Home Details
Home Type
- Single Family
Est. Annual Taxes
- $4,652
Year Built
- Built in 2021 | New Construction
Lot Details
- 6,300 Sq Ft Lot
- Property is in excellent condition
- Property is zoned 140
Parking
- 1 Car Attached Garage
- Front Facing Garage
- Garage Door Opener
Home Design
- Cape Cod Architecture
- Shingle Roof
- Aluminum Siding
Interior Spaces
- 3,931 Sq Ft Home
- Property has 3 Levels
- Mud Room
- Family Room
- Dining Room
- Den
- Recreation Room
- Basement Fills Entire Space Under The House
Bedrooms and Bathrooms
- En-Suite Primary Bedroom
Laundry
- Laundry Room
- Laundry on upper level
Utilities
- Forced Air Heating and Cooling System
- Natural Gas Water Heater
Community Details
- No Home Owners Association
- Greenway Downs Subdivision
Listing and Financial Details
- Tax Lot 168
- Assessor Parcel Number 0502 05 0168
Ownership History
Purchase Details
Home Financials for this Owner
Home Financials are based on the most recent Mortgage that was taken out on this home.Purchase Details
Home Financials for this Owner
Home Financials are based on the most recent Mortgage that was taken out on this home.Purchase Details
Home Financials for this Owner
Home Financials are based on the most recent Mortgage that was taken out on this home.Similar Homes in Falls Church, VA
Home Values in the Area
Average Home Value in this Area
Purchase History
| Date | Type | Sale Price | Title Company |
|---|---|---|---|
| Deed | $1,280,000 | Commonwealth Land Title | |
| Deed | $1,280,000 | New Title Company Name | |
| Deed | $530,000 | Universal Title | |
| Deed | $465,000 | Universal Title |
Mortgage History
| Date | Status | Loan Amount | Loan Type |
|---|---|---|---|
| Closed | $970,800 | New Conventional | |
| Closed | $970,800 | New Conventional | |
| Previous Owner | $401,250 | Commercial | |
| Previous Owner | $363,000 | Credit Line Revolving |
Property History
| Date | Event | Price | Change | Sq Ft Price |
|---|---|---|---|---|
| 03/23/2022 03/23/22 | Sold | $1,280,000 | +2.4% | $326 / Sq Ft |
| 12/09/2021 12/09/21 | For Sale | $1,250,000 | +168.8% | $318 / Sq Ft |
| 06/30/2020 06/30/20 | Sold | $465,000 | 0.0% | $313 / Sq Ft |
| 06/18/2020 06/18/20 | Pending | -- | -- | -- |
| 06/18/2020 06/18/20 | For Sale | $465,000 | -- | $313 / Sq Ft |
Tax History Compared to Growth
Tax History
| Year | Tax Paid | Tax Assessment Tax Assessment Total Assessment is a certain percentage of the fair market value that is determined by local assessors to be the total taxable value of land and additions on the property. | Land | Improvement |
|---|---|---|---|---|
| 2024 | $16,213 | $1,329,790 | $403,000 | $926,790 |
| 2023 | $15,069 | $1,278,300 | $403,000 | $875,300 |
| 2022 | $13,660 | $1,220,810 | $358,000 | $862,810 |
| 2021 | $5,053 | $392,490 | $288,000 | $104,490 |
| 2020 | $7,279 | $547,280 | $273,000 | $274,280 |
| 2019 | $6,799 | $537,250 | $268,000 | $269,250 |
| 2018 | $5,925 | $515,180 | $268,000 | $247,180 |
| 2017 | $6,158 | $495,130 | $255,000 | $240,130 |
| 2016 | $6,058 | $486,850 | $255,000 | $231,850 |
| 2015 | $5,700 | $473,510 | $255,000 | $218,510 |
| 2014 | $5,436 | $451,100 | $243,000 | $208,100 |
Agents Affiliated with this Home
-
Jacob Smith Hamilton

Seller's Agent in 2022
Jacob Smith Hamilton
KW Metro Center
(571) 447-3191
156 Total Sales
-
Julie Grandon

Buyer's Agent in 2022
Julie Grandon
EXP Realty, LLC
(703) 606-5383
24 Total Sales
-
Bradley Wisley

Seller's Agent in 2020
Bradley Wisley
Century 21 New Millennium
(703) 927-2349
128 Total Sales
-
Donald Bryant

Seller Co-Listing Agent in 2020
Donald Bryant
Keller Williams Capital Properties
(703) 677-6473
13 Total Sales
-
Logan Mason

Buyer Co-Listing Agent in 2020
Logan Mason
Century 21 New Millennium
(571) 354-0678
11 Total Sales
Map
Source: Bright MLS
MLS Number: VAFX2033224
APN: 0502-05-0168
- 2800 W George Mason Rd
- 2805 Woodlawn Ave
- 1132 S Washington St Unit 203
- 1274 S Washington St
- 2850 Rosemary Ln
- 409 S Virginia Ave
- 2907 Summerfield Rd
- 2919 Rosemary Ln
- 2907 Adams Place
- 109 Tinner Hill Rd
- 2844 Annandale Rd Unit 316
- 2907 Monroe Place
- 2933 Marshall St
- 7108 Waldorf Ln
- 7137 Parkview Ave
- 234 S Virginia Ave Unit 93
- 6816 Arlington Blvd
- 7216 Deborah Dr
- 6711 Farragut Ave
- 400 James Ct Unit 40
