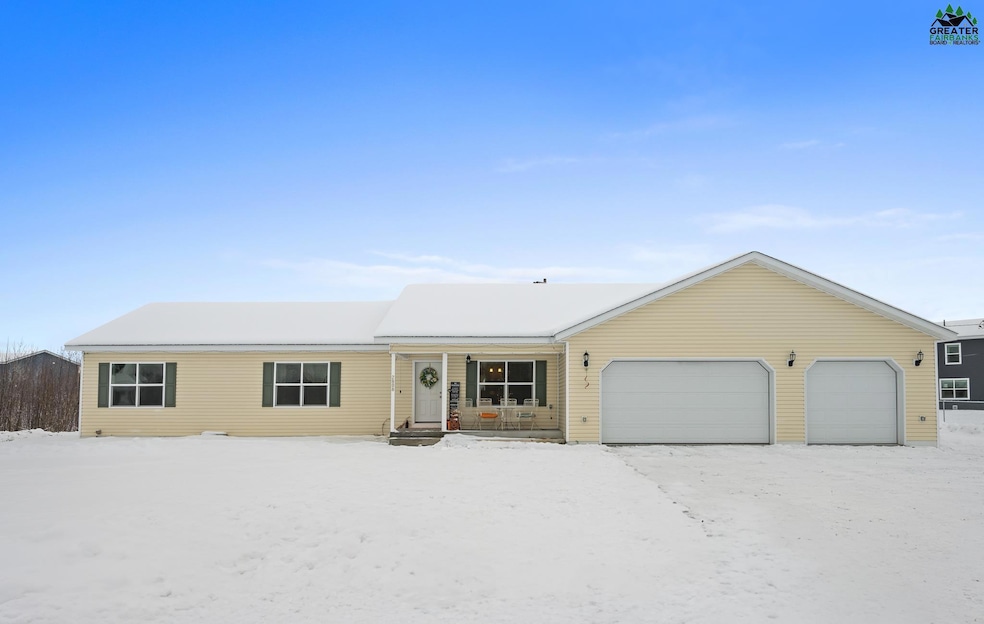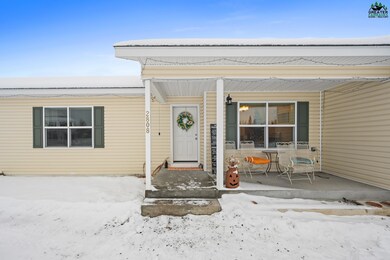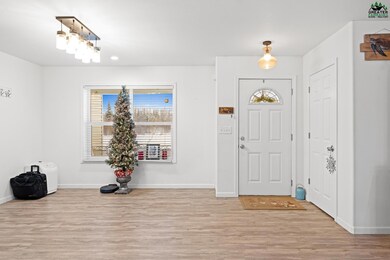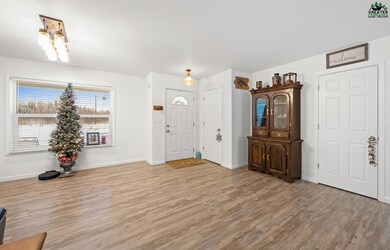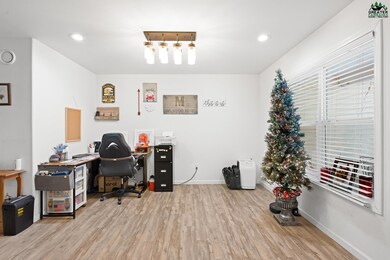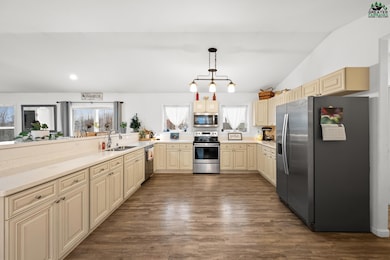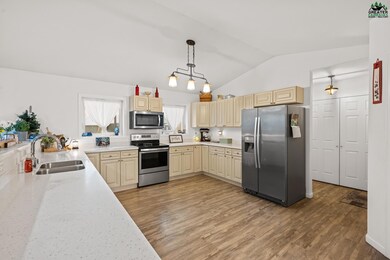
2808 W Third Ave North Pole, AK 99705
Highlights
- Primary Bedroom Suite
- Vaulted Ceiling
- Radiant Floor
- Deck
- Ranch Style House
- Hydromassage or Jetted Bathtub
About This Home
As of February 2025Fantastic ranch home situated on a half-acre corner lot featuring 4 bedrooms, 3 ½ baths, and a 3-car garage. With 2,000 square feet of comfortable living space, this home offers location and many essential amenities for an ideal Alaskan home. As you walk into the home you are greeted with a spacious open concept living room, dining, kitchen. The living room and kitchen feature vaulted ceilings and low maintenance LVP flooring throughout the entire home. The large kitchen provides ample countertop and cabinet space with soft closing cabinets, a pantry, and stainless-steel appliances. With a 5-Star energy rating, this home also includes an HRV, natural gas heating, and a newly installed pellet stove helps keep the home toasty and your energy bills low in the winter months. The master suite includes private access to the backyard, a large walk-in closet and spacious master bathroom complete with a double vanity, tiled shower, and a soaking tub. Two spare bedrooms share a full bath and the third spare bedroom with en-suite is perfect for guests. Other features include a pull through driveway, RV parking, and walking access to schools, library, and parks. This home has all the space you need with a fantastic location close to shopping and walking paths.
Last Agent to Sell the Property
SUMMIT REALTY GROUP License #RECS16591 Listed on: 11/27/2024
Home Details
Home Type
- Single Family
Year Built
- Built in 2018
Lot Details
- 0.5 Acre Lot
- Lawn
- Property is zoned Two-Family Residential District
Home Design
- Ranch Style House
- Poured Concrete
- Shingle Roof
- Vinyl Siding
Interior Spaces
- 2,039 Sq Ft Home
- Bar Fridge
- Vaulted Ceiling
- Ceiling Fan
- Blinds
- Rods
- Crawl Space
- Fire and Smoke Detector
Kitchen
- Oven or Range
- Microwave
- Dishwasher
- Disposal
Flooring
- Radiant Floor
- Laminate
Bedrooms and Bathrooms
- 4 Bedrooms
- Primary Bedroom Suite
- Walk-In Closet
- Hydromassage or Jetted Bathtub
Laundry
- Laundry on main level
- Dryer
- Washer
Parking
- 3 Car Attached Garage
- Heated Garage
- Garage Door Opener
- Driveway
Outdoor Features
- Deck
- Covered patio or porch
Schools
- North Pole Elementary School
- N. Pole Middle School
- N. Pole High School
Utilities
- Pellet Stove burns compressed wood to generate heat
- Heating System Uses Natural Gas
- Private Sewer
- Internet Available
Listing and Financial Details
- Tax Lot Lot 1
- Assessor Parcel Number 0684642
Similar Homes in North Pole, AK
Home Values in the Area
Average Home Value in this Area
Property History
| Date | Event | Price | Change | Sq Ft Price |
|---|---|---|---|---|
| 02/04/2025 02/04/25 | Sold | -- | -- | -- |
| 01/01/2025 01/01/25 | Pending | -- | -- | -- |
| 11/27/2024 11/27/24 | For Sale | $479,900 | +14.3% | $235 / Sq Ft |
| 08/24/2021 08/24/21 | Sold | -- | -- | -- |
| 06/02/2021 06/02/21 | Pending | -- | -- | -- |
| 05/27/2021 05/27/21 | For Sale | $420,000 | -- | $210 / Sq Ft |
Tax History Compared to Growth
Agents Affiliated with this Home
-
Zeb Mabie

Seller's Agent in 2025
Zeb Mabie
SUMMIT REALTY GROUP
(907) 388-6348
258 Total Sales
-
Meghan Mclaughlin

Buyer's Agent in 2025
Meghan Mclaughlin
OP REALTY GROUP
(618) 971-6869
5 Total Sales
-
JERRY LYMBURNER

Seller's Agent in 2021
JERRY LYMBURNER
POWERED BY LYMBURNER REALTY
281 Total Sales
-
Rob McIntosh

Buyer's Agent in 2021
Rob McIntosh
SUMMIT REALTY GROUP
(907) 322-7022
78 Total Sales
Map
Source: Greater Fairbanks Board of REALTORS®
MLS Number: 156525
- 2477 Therron St
- 2485 Therron St
- 2503 Therron St
- 2493 Therron St
- 2519 Therron St
- 2509 Therron St
- 2527 Therron St
- 2801 W Third Ave
- 2792 W Third Ave
- 2555 Therron St
- 2798 W Third Ave
- 2791 W Second Ave
- 2783 W Second Ave
- 2758 W Second Ave
- L8BC Therron St
- 2605 Roseanne Ct
- 507 W 6th Ave
- L2 B25 N Pole High School Blvd
- NHN N Pole High School Blvd
- 2755 W Third Ave
