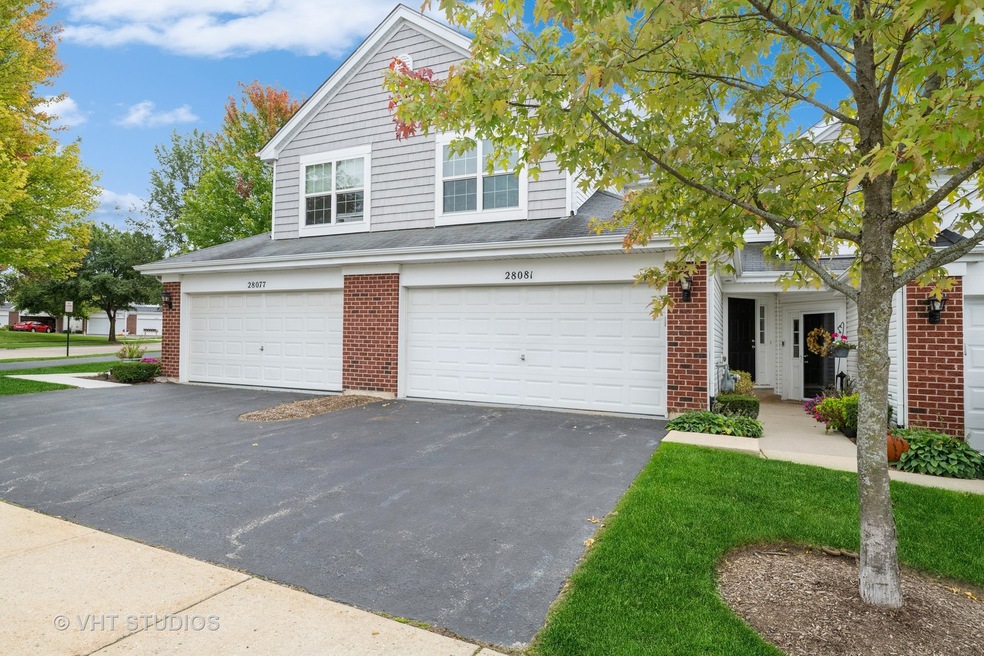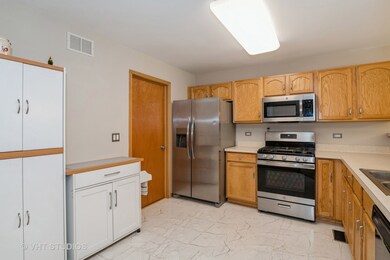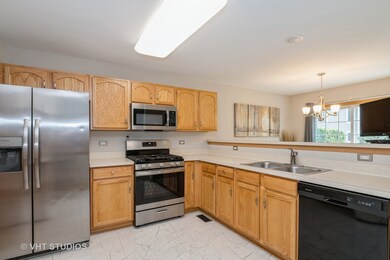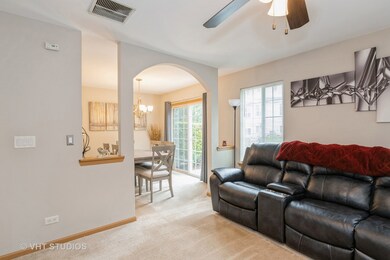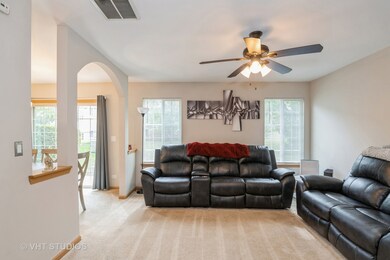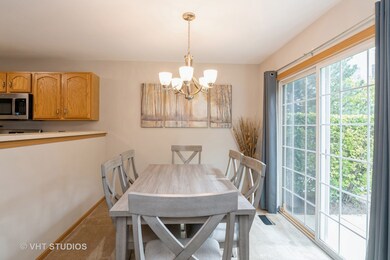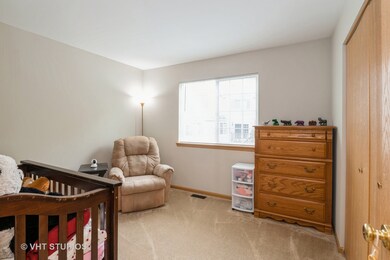
28081 W Sonoma Pass Unit 132 McHenry, IL 60051
East Lakemoor NeighborhoodHighlights
- Loft
- Resident Manager or Management On Site
- Dogs and Cats Allowed
- 2 Car Attached Garage
- Central Air
About This Home
As of November 2023Come check out this amazing 2-story townhome in Rockwell Place! The home offers an open concept layout, with a kitchen featuring a breakfast peninsula, 42' cabinets, newer appliances, new kitchen porcelain flooring, ample storage, and counter space for your culinary adventures. Adjacent to the kitchen is a spacious living room and a formal dining area overlooking the backyard. Large windows fill the home with natural light, and you can enjoy the beautiful weather on your own private patio. Upstairs, there is a large loft along with two bedrooms. The loft can be used as a family room, home office, or even converted into a third bedroom. The primary bedroom is generously sized and includes a walk-in closet. Throughout the home, there is plenty of space, and the laundry is conveniently located on the main floor. Epoxy floor recently done in garage. The location is fantastic, just a few minutes away from the Lakemoor Golf Club, parks, and bike trails. Additionally, there is a wide range of restaurants and trendy shops in the area. This townhome offers the perfect opportunity to live a good life.
Last Agent to Sell the Property
Baird & Warner License #475183699 Listed on: 10/06/2023

Townhouse Details
Home Type
- Townhome
Est. Annual Taxes
- $4,207
Year Built
- Built in 2007
HOA Fees
- $244 Monthly HOA Fees
Parking
- 2 Car Attached Garage
- Garage Transmitter
- Driveway
- Parking Included in Price
Home Design
- Asphalt Roof
Interior Spaces
- 1,311 Sq Ft Home
- 2-Story Property
- Loft
- Laundry in unit
Bedrooms and Bathrooms
- 2 Bedrooms
- 2 Potential Bedrooms
Schools
- Big Hollow Elementary School
- Big Hollow Middle School
- Grant Community High School
Utilities
- Central Air
- Heating System Uses Natural Gas
Listing and Financial Details
- Homeowner Tax Exemptions
Community Details
Overview
- Association fees include exterior maintenance, lawn care, scavenger, snow removal
- 6 Units
- Anyone Association, Phone Number (847) 490-3833
- Rockwell Place Subdivision, Nantucket Floorplan
- Property managed by Associa Chicagoland
Pet Policy
- Pets up to 99 lbs
- Dogs and Cats Allowed
Additional Features
- Common Area
- Resident Manager or Management On Site
Ownership History
Purchase Details
Home Financials for this Owner
Home Financials are based on the most recent Mortgage that was taken out on this home.Purchase Details
Home Financials for this Owner
Home Financials are based on the most recent Mortgage that was taken out on this home.Purchase Details
Home Financials for this Owner
Home Financials are based on the most recent Mortgage that was taken out on this home.Purchase Details
Purchase Details
Purchase Details
Home Financials for this Owner
Home Financials are based on the most recent Mortgage that was taken out on this home.Similar Homes in the area
Home Values in the Area
Average Home Value in this Area
Purchase History
| Date | Type | Sale Price | Title Company |
|---|---|---|---|
| Warranty Deed | $216,500 | None Listed On Document | |
| Warranty Deed | $165,000 | Chicago Title | |
| Special Warranty Deed | $76,000 | First American Title | |
| Quit Claim Deed | -- | First American Title | |
| Sheriffs Deed | -- | None Available | |
| Warranty Deed | $189,000 | First American Title Ins Co |
Mortgage History
| Date | Status | Loan Amount | Loan Type |
|---|---|---|---|
| Open | $7,500 | New Conventional | |
| Open | $205,675 | New Conventional | |
| Previous Owner | $10,000 | Stand Alone Second | |
| Previous Owner | $156,750 | New Conventional | |
| Previous Owner | $182,912 | Purchase Money Mortgage |
Property History
| Date | Event | Price | Change | Sq Ft Price |
|---|---|---|---|---|
| 11/15/2023 11/15/23 | Sold | $216,500 | -3.8% | $165 / Sq Ft |
| 10/10/2023 10/10/23 | Pending | -- | -- | -- |
| 10/06/2023 10/06/23 | For Sale | $225,000 | +36.4% | $172 / Sq Ft |
| 08/19/2021 08/19/21 | Sold | $165,000 | -1.7% | $126 / Sq Ft |
| 07/23/2021 07/23/21 | Pending | -- | -- | -- |
| 07/07/2021 07/07/21 | For Sale | $167,900 | +120.9% | $128 / Sq Ft |
| 11/21/2013 11/21/13 | Sold | $76,000 | +4.3% | $58 / Sq Ft |
| 10/14/2013 10/14/13 | Pending | -- | -- | -- |
| 10/09/2013 10/09/13 | For Sale | $72,900 | 0.0% | $56 / Sq Ft |
| 07/15/2013 07/15/13 | Pending | -- | -- | -- |
| 07/03/2013 07/03/13 | For Sale | $72,900 | -- | $56 / Sq Ft |
Tax History Compared to Growth
Tax History
| Year | Tax Paid | Tax Assessment Tax Assessment Total Assessment is a certain percentage of the fair market value that is determined by local assessors to be the total taxable value of land and additions on the property. | Land | Improvement |
|---|---|---|---|---|
| 2024 | $3,620 | $66,944 | $8,306 | $58,638 |
| 2023 | $4,207 | $54,875 | $7,825 | $47,050 |
| 2022 | $4,207 | $53,525 | $5,576 | $47,949 |
| 2021 | $4,667 | $50,453 | $5,256 | $45,197 |
| 2020 | $4,653 | $49,732 | $5,181 | $44,551 |
| 2019 | $4,501 | $47,690 | $4,968 | $42,722 |
| 2018 | $3,181 | $33,958 | $5,567 | $28,391 |
| 2017 | $3,111 | $31,388 | $5,146 | $26,242 |
| 2016 | $3,168 | $28,706 | $4,706 | $24,000 |
| 2015 | $3,076 | $26,788 | $4,392 | $22,396 |
| 2014 | $3,134 | $24,320 | $4,193 | $20,127 |
| 2012 | $4,137 | $29,146 | $4,370 | $24,776 |
Agents Affiliated with this Home
-
Tom Cunningham

Seller's Agent in 2023
Tom Cunningham
Baird Warner
(847) 809-9700
2 in this area
105 Total Sales
-
Liz Spencer

Buyer's Agent in 2023
Liz Spencer
Baird Warner
(847) 650-1302
1 in this area
103 Total Sales
-
Jarek Jastrzebski

Seller's Agent in 2021
Jarek Jastrzebski
eXp Realty
(224) 628-3976
1 in this area
122 Total Sales
-
L
Seller's Agent in 2013
Laura Owens
All Homes Realty Inc
Map
Source: Midwest Real Estate Data (MRED)
MLS Number: 11898987
APN: 05-33-407-010
- 32357 N Allegheny Way
- 28076 W Niagara St Unit 51
- 32052 N Great Plaines Ave
- 32038 Savannah Dr
- 32060 Savannah Dr
- 32013 Savannah Dr
- 32011 Savannah Dr
- 32018 Savannah Dr
- 32069 Savannah Dr
- 32012 Savannah Dr
- 32071 Savannah Dr
- 32075 Savannah Dr
- 32004 Savannah Dr
- 32865 N Us Highway 12
- 32526 Pilgrims Ct
- 28800 Pilgrims Pass
- 31730 N Clearwater Dr
- 31786 N Pineview Blvd
- 31782 N Pineview Blvd
- 252 Misty Ridge
