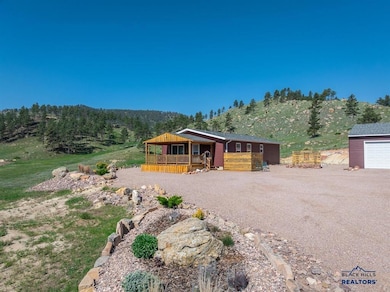
28085 Hargins Rd Hot Springs, SD 57747
Estimated payment $3,591/month
Highlights
- Horses Allowed On Property
- Deck
- Vaulted Ceiling
- Views of Trees
- Wooded Lot
- Ranch Style House
About This Home
Welcome to this picture-perfect and move-in ready property. This three bedroom two bath home with 1344 square feet offers one level living and is located on 8.53 acres. Light filled interior with pleasing modern finishes and neutral coloring throughout. Spacious living room includes a gas fireplace. Kitchen Dining Combo with modern finishes, appliances stay (Stainless with black accents), pantry. Each bedroom features nice sized closets, ceiling fans and carpet. Mud Room/Laundry Room entry off the covered deck. Detached 3 vehicle garage with plenty of space for outside parking for your all your recreations vehicles/toys. Thoughtful landscaping with rock features, perennial plantings, and fabulous walking path around the property. This acreage is approximately 3.5 miles from Angostura Reservoir for all your lake activities. Close to state land/parks, Forest Service Land, Wild Horse Sanctuary, Keith Park, Cascade Falls and approx 10 miles south of Hot Springs South Dakota and within an hour from all that the Black Hills of South Dakota has to offer. Did I mention Angostura Reservoir! Hot Springs has a fabulous 18 hole golf course. This property presents a single level home for an easy lifestyle whether it be a full-time home, summer getaway or perhaps you are looking for a vacation rental! So many opportunities to enjoy this property. Come take a look.
Home Details
Home Type
- Single Family
Est. Annual Taxes
- $3,952
Year Built
- Built in 2021
Lot Details
- 8.53 Acre Lot
- Lot Has A Rolling Slope
- Wooded Lot
Property Views
- Trees
- Hills
Home Design
- Ranch Style House
- Frame Construction
- Composition Roof
Interior Spaces
- 1,344 Sq Ft Home
- Vaulted Ceiling
- Ceiling Fan
- Gas Fireplace
- Window Treatments
- Crawl Space
- Intercom
- Electric Oven or Range
Flooring
- Carpet
- Vinyl
Bedrooms and Bathrooms
- 3 Bedrooms
- En-Suite Bathroom
- Walk-In Closet
- 2 Full Bathrooms
- Bathtub with Shower
- Shower Only
Laundry
- Laundry on main level
- Dryer
- Washer
Parking
- 3 Car Detached Garage
- Garage Door Opener
Utilities
- Forced Air Heating and Cooling System
- Heating System Uses Propane
- Propane
- Cistern
- Septic System
Additional Features
- Deck
- Horses Allowed On Property
Community Details
- Sheps Cnyn Subdivision
Map
Home Values in the Area
Average Home Value in this Area
Property History
| Date | Event | Price | Change | Sq Ft Price |
|---|---|---|---|---|
| 06/12/2025 06/12/25 | For Sale | $589,000 | -- | $438 / Sq Ft |
Similar Homes in Hot Springs, SD
Source: Black Hills Association of REALTORS®
MLS Number: 174259
- 39A Sheps Canyon Rd
- 28149 Sheps Canyon Rd
- TBD Sheps Canyon Rd Unit Hargins Road
- 0 Stardust Pass
- 28019 Evening Star Trail
- TBD Evening Star Trail
- TBD Morning Star Trail
- TBD Morning Star Trail Unit TBD Morning Star Roa
- 28006 Cascade Rd
- 28013 Cascade Rd
- 28017 Cascade Rd
- 28180 Other
- 28180 Other Unit 28180 Lake Hills Rd
- 27881 Cascade Rd
- 27937 Cascade Springs Rd
- TBD Flyway Rd
- 28149 Sheps Canyon Cove Ct
- 28149 Sheps Canyon Unit Lot 39A
- 28149 Sheps Canyon Unit Lots 25 & 26
- 12523 Black Hills Flyway Rd






