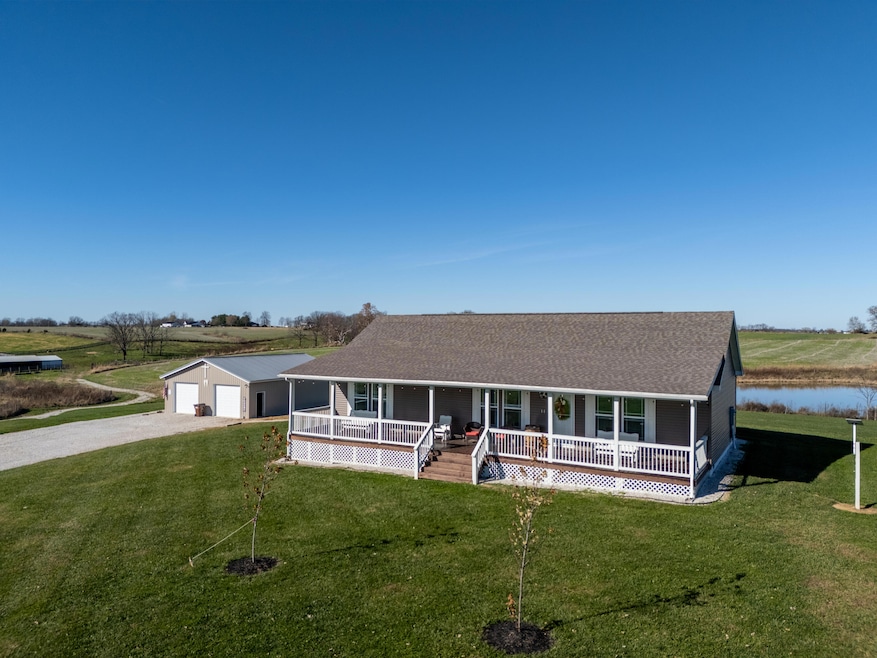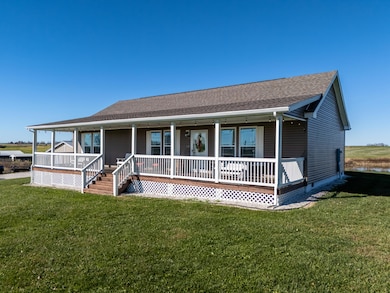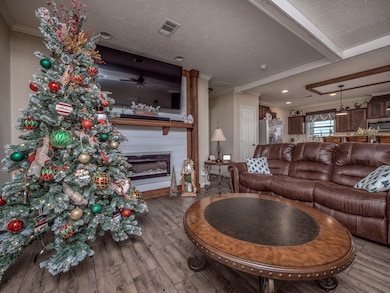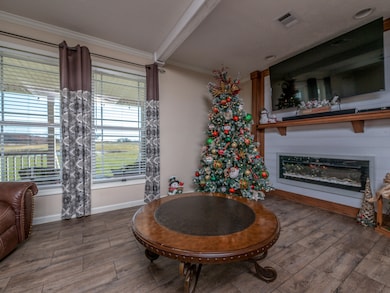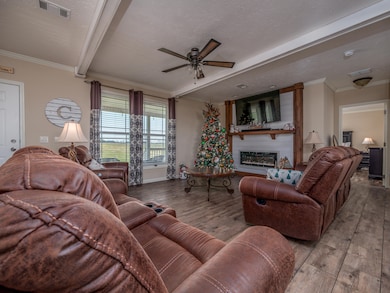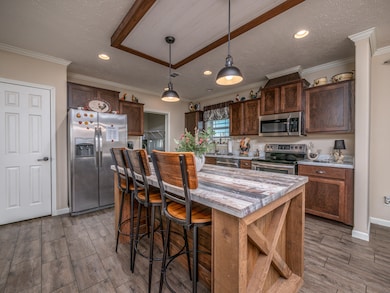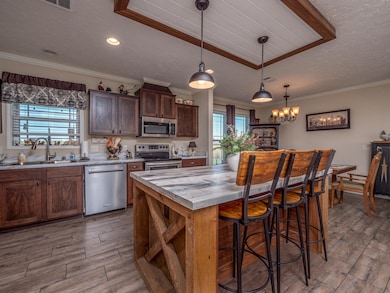2809 Beechtree Pike Flemingsburg, KY 41041
Estimated payment $2,000/month
Highlights
- Horses Allowed On Property
- Ranch Style House
- Covered Patio or Porch
- Views of a Farm
- No HOA
- First Floor Utility Room
About This Home
This home was finished in September 2022 and sits on 1.59 acres with a comfortable layout and plenty of room to spread out. The living room has great natural light, a custom entertainment wall with an electric fireplace, and an easy flow into the dining area and kitchen. The kitchen features a large island, stainless appliances, lots of cabinet space, and a true walk-in pantry. The primary bedroom is on its own side of the home and has a spacious en-suite with a soaking tub, separate walk-in shower, double vanity, and a walk-in closet. The two additional bedrooms and full bath are on the opposite side. The utility room is just off the kitchen and offers outside access to the covered back porch. Outside, the 1,280 square foot detached garage provides a ton of storage and workspace with multiple overhead doors. The property feels private and peaceful, with open views in every direction, but is still close enough to town to be convenient. Downtown Flemingsburg is under ten minutes away, Maysville is roughly thirty minutes for major shopping, and Morehead, MSU, and Cave Run Lake are about forty minutes from the property. This is a solid, well-kept home with a practical floor plan, a large garage, and a quiet rural setting with the convenience of nearby towns when needed.
Home Details
Home Type
- Single Family
Est. Annual Taxes
- $1,854
Year Built
- Built in 2022
Parking
- 4 Car Detached Garage
- Front Facing Garage
- Driveway
Property Views
- Farm
- Mountain
- Rural
Home Design
- Ranch Style House
- Block Foundation
- Shingle Roof
- Vinyl Siding
Interior Spaces
- 1,680 Sq Ft Home
- Ceiling Fan
- Electric Fireplace
- Living Room with Fireplace
- First Floor Utility Room
- Utility Room
- Laminate Flooring
- Crawl Space
Kitchen
- Eat-In Kitchen
- Walk-In Pantry
- Oven or Range
- Microwave
- Dishwasher
Bedrooms and Bathrooms
- 3 Bedrooms
- Walk-In Closet
- Bathroom on Main Level
- 2 Full Bathrooms
- Soaking Tub
Laundry
- Laundry on main level
- Washer and Electric Dryer Hookup
Schools
- Hillsboro Elementary School
- Fleming Co Middle School
- Fleming Co High School
Utilities
- Cooling Available
- Air Source Heat Pump
- Electric Water Heater
- Septic Tank
- Cable TV Available
Additional Features
- Covered Patio or Porch
- 1.59 Acre Lot
- Horses Allowed On Property
Community Details
- No Home Owners Association
- Rural Subdivision
Listing and Financial Details
- Assessor Parcel Number 058-00-00-038.02
Map
Home Values in the Area
Average Home Value in this Area
Tax History
| Year | Tax Paid | Tax Assessment Tax Assessment Total Assessment is a certain percentage of the fair market value that is determined by local assessors to be the total taxable value of land and additions on the property. | Land | Improvement |
|---|---|---|---|---|
| 2025 | $1,854 | $190,900 | $15,900 | $175,000 |
| 2024 | $1,878 | $190,900 | $15,900 | $175,000 |
| 2023 | $1,913 | $190,900 | $15,900 | $175,000 |
| 2022 | $159 | $15,900 | $15,900 | $0 |
Property History
| Date | Event | Price | List to Sale | Price per Sq Ft |
|---|---|---|---|---|
| 11/18/2025 11/18/25 | For Sale | $350,000 | -- | $208 / Sq Ft |
Source: ImagineMLS (Bluegrass REALTORS®)
MLS Number: 25506392
APN: 058-00-00-038.02
- 0 Maddox Pike Unit 44014
- 410 Murphy Ln
- 1469 Colgan Rd
- 22 Penny Ln
- 249 Diamond Ln
- 3954 Wallingford Rd
- 27 Steve's Ct
- 511 Phipps Ln
- 5650 Wallingford Rd
- 7219 Morehead Rd
- 187 Peacock Farms Ln
- 0 Aubrie Blvd Unit 43866
- 42 Price Ln
- 250 Aubrie Blvd
- 3775 Mount Carmel Rd
- 928 Turkey Run Rd
- 124 Madonna Ln
- 0 James Rd
- 33 Crestview Rd Unit 3
- 6340 Morehead Rd
- 512 Florence St
- 208 Sutton St Unit 3
- 2170 Sharkey Rd Unit 3
- 2170 Sharkey Rd Unit 4
- 2170 Sharkey Rd Unit 2
- 2170 Sharkey Rd
- 507 W 6th St
- 1890 Vista Cir
- 1960 Justin Way
- 50 Top Notch Way
- 300 Pine Ridge Dr
- 1020 Little Perry Rd
- 939 Piedmont St
- 941 Christian St Unit 2
- 320 E Main St Unit 3
- 320 E Main St
- 320 E Main St Unit 4
- 145 Lois Ln
- 3899 Augusta Minerva Rd
- 330 Nathan Dr
