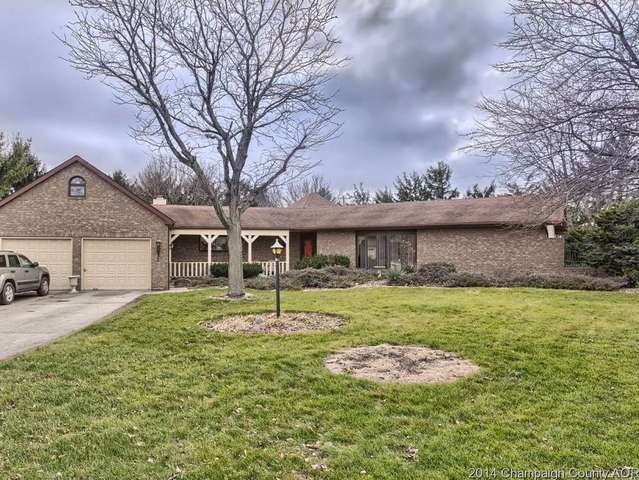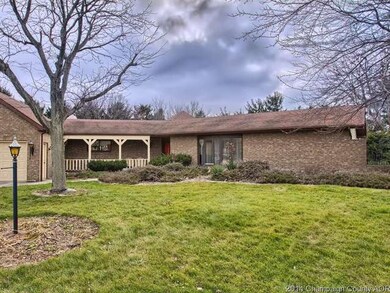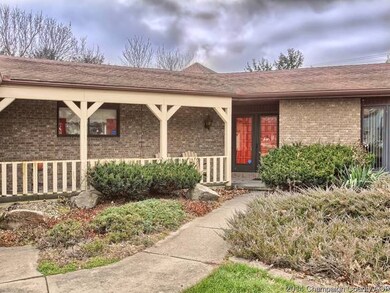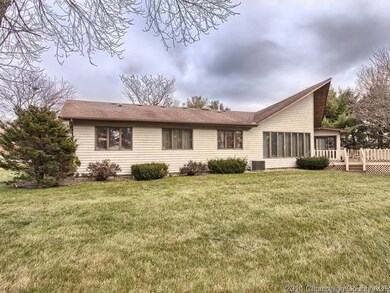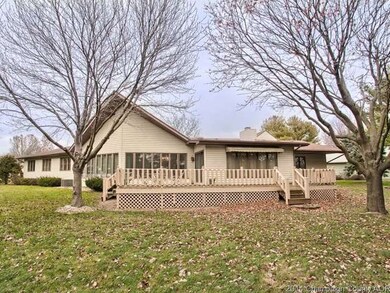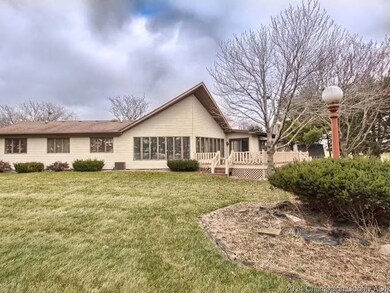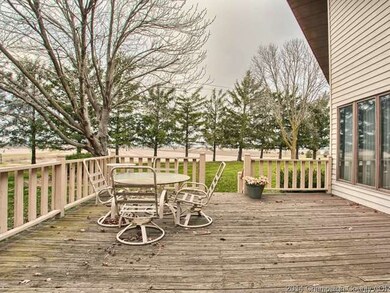
2809 Berniece Ct Champaign, IL 61822
Estimated Value: $300,000 - $332,000
4
Beds
3
Baths
2,680
Sq Ft
$117/Sq Ft
Est. Value
Highlights
- Deck
- Vaulted Ceiling
- Walk-In Pantry
- Central High School Rated A
- Ranch Style House
- Cul-De-Sac
About This Home
As of June 2015Huge ranch in country subdivision on the edge of Champaign. Flowing floor plan with space for everything. Formal living and dining with floor to ceiling windows, cozy family room with fireplace. 4 bedrooms, plus den. Master suite with private bath and dual closets. Approx 1/2 acre lot, easy access to I-57 and U of I.
Home Details
Home Type
- Single Family
Est. Annual Taxes
- $4,712
Year Built
- 1977
Lot Details
- 0.57
Parking
- Attached Garage
Home Design
- Ranch Style House
- Brick Exterior Construction
- Steel Siding
Interior Spaces
- Primary Bathroom is a Full Bathroom
- Vaulted Ceiling
- Crawl Space
Kitchen
- Walk-In Pantry
- Built-In Oven
- Range Hood
- Microwave
- Dishwasher
- Disposal
Utilities
- Forced Air Heating and Cooling System
- Heating System Uses Gas
- Private or Community Septic Tank
Additional Features
- North or South Exposure
- Deck
- Cul-De-Sac
Ownership History
Date
Name
Owned For
Owner Type
Purchase Details
Closed on
Mar 1, 2017
Sold by
Cornett Allen and Cornett Melinda
Bought by
Wong Brian and Wong Erin
Total Days on Market
181
Current Estimated Value
Home Financials for this Owner
Home Financials are based on the most recent Mortgage that was taken out on this home.
Original Mortgage
$158,400
Interest Rate
4.09%
Mortgage Type
New Conventional
Purchase Details
Closed on
Mar 15, 2012
Sold by
Hambrick Robert E and Hambrick Hazel C
Bought by
Hambrick Robert E
Create a Home Valuation Report for This Property
The Home Valuation Report is an in-depth analysis detailing your home's value as well as a comparison with similar homes in the area
Similar Homes in Champaign, IL
Home Values in the Area
Average Home Value in this Area
Purchase History
| Date | Buyer | Sale Price | Title Company |
|---|---|---|---|
| Wong Brian | $198,000 | None Available | |
| Hambrick Robert E | -- | None Available |
Source: Public Records
Mortgage History
| Date | Status | Borrower | Loan Amount |
|---|---|---|---|
| Open | Wong Brian | $180,600 | |
| Closed | Wong Brian | $158,400 | |
| Previous Owner | Cornett Allen | $172,389 | |
| Previous Owner | Cornett Allen | $171,830 | |
| Previous Owner | Hambrick Robert E | $246,500 | |
| Previous Owner | Hambrick Robert E | $200,000 | |
| Previous Owner | Hambrick Robert E | $205,000 | |
| Previous Owner | Hambrick Robert E | $200,000 | |
| Previous Owner | Hambrick Robert E | $21,500 | |
| Previous Owner | Hambrick Robert E | $15,000 | |
| Previous Owner | Hambrick Robert E | $270,000 | |
| Previous Owner | Hambrick Robert E | $236,000 |
Source: Public Records
Property History
| Date | Event | Price | Change | Sq Ft Price |
|---|---|---|---|---|
| 06/26/2015 06/26/15 | Sold | $175,000 | -22.2% | $65 / Sq Ft |
| 05/26/2015 05/26/15 | Pending | -- | -- | -- |
| 11/26/2014 11/26/14 | For Sale | $225,000 | -- | $84 / Sq Ft |
Source: Midwest Real Estate Data (MRED)
Tax History Compared to Growth
Tax History
| Year | Tax Paid | Tax Assessment Tax Assessment Total Assessment is a certain percentage of the fair market value that is determined by local assessors to be the total taxable value of land and additions on the property. | Land | Improvement |
|---|---|---|---|---|
| 2024 | $4,712 | $74,690 | $13,250 | $61,440 |
| 2023 | $4,712 | $68,960 | $12,230 | $56,730 |
| 2022 | $4,481 | $64,330 | $11,410 | $52,920 |
| 2021 | $4,364 | $63,190 | $11,210 | $51,980 |
| 2020 | $4,326 | $62,570 | $11,100 | $51,470 |
| 2019 | $4,181 | $61,520 | $10,910 | $50,610 |
| 2018 | $4,128 | $60,910 | $10,910 | $50,000 |
| 2017 | $4,128 | $60,910 | $10,910 | $50,000 |
| 2016 | $3,538 | $58,330 | $10,910 | $47,420 |
| 2015 | $4,311 | $84,930 | $10,910 | $74,020 |
| 2014 | $4,279 | $82,220 | $10,910 | $71,310 |
| 2013 | $4,212 | $80,370 | $10,910 | $69,460 |
Source: Public Records
Agents Affiliated with this Home
-
Creg McDonald

Seller's Agent in 2015
Creg McDonald
Realty Select One
(217) 493-8341
824 Total Sales
Map
Source: Midwest Real Estate Data (MRED)
MLS Number: MRD09452834
APN: 03-20-34-105-001
Nearby Homes
- 1 Genevieve Ct
- 3402 Mill Creek Ct
- 3407 Weeping Cherry Ct
- 2927 Greystone Place
- 3410 Waterville Ct
- 3205 Cherry Hills Dr
- 2503 Crimson Ln
- 3108 S Duncan Rd
- 2801 Willow Bend Rd
- 2501 Woodridge Place
- 3208 Countrybend Ln
- 1601 Congressional Way
- 2410 Wendover Place
- 3608 Freedom Blvd
- 211 Capitol St
- 3211 Palmer Dr
- 2307 Scottsdale Dr
- 3133 Palmer Dr
- 3401 Palmer Dr
- 3305 Palmer Dr
- 2809 Berniece Ct
- 2807 Berniece Ct
- 2810 Berniece Ct
- 2808 Berniece Ct
- 2805 Berniece Ct
- 5 Genevieve Ct
- 2806 Berniece Ct
- 4 Genevieve Ct
- 2804 Berniece Ct
- 3 Genevieve Ct
- 6 Genevieve Ct
- 2801 Berniece Ct
- 2 Genevieve Ct
- 3707 Marjorie Ln
- 7 Genevieve Ct
- 2901 Rolling Acres Dr
- 3812 S Duncan Rd
- 3705 Marjorie Ln
- 3703 Marjorie Ln
- 3607 S Duncan Rd
