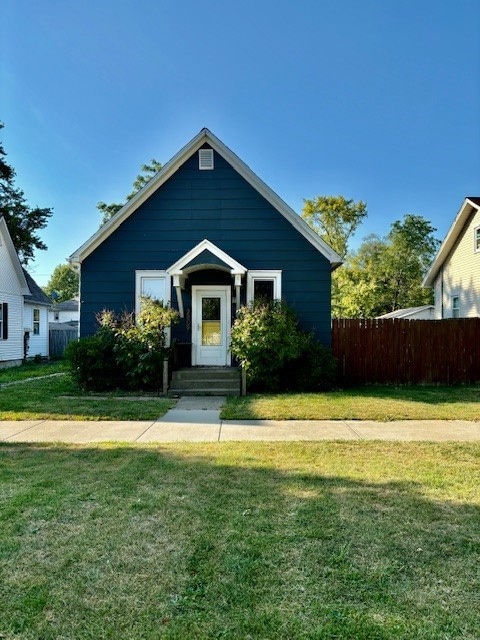
2809 Champaign Ave Mattoon, IL 61938
Highlights
- Popular Property
- Attic
- Fenced Yard
- Deck
- Workshop
- Detached Garage
About This Home
As of January 2025Very nice well-maintained home with custom design ceiling throughout living room and dining room. Home features a large 2.5 car garage (768 square feet) featuring a heated workshop area. Driveway from street to alley for convenience. Fenced yard with small deck on side of home. Firepit located in back yard for those cool nights. All appliances within the home stay including the washer and dryer. Gas dryer currently but could be electric hook up as well. Laminate flooring throughout the home with hardwood floors underneath laminate. Replacement windows. 6" of cellulose insulation in the attic. Newer cabinet doors within kitchen.
Home Details
Home Type
- Single Family
Est. Annual Taxes
- $1,178
Year Built
- Built in 1906
Lot Details
- 7,000 Sq Ft Lot
- Fenced Yard
- Fenced
Parking
- Detached Garage
Home Design
- Bungalow
- Shingle Roof
- Composition Roof
- Masonite
Interior Spaces
- 812 Sq Ft Home
- 1-Story Property
- Replacement Windows
- Workshop
- Crawl Space
- Cooktop
- Attic
Bedrooms and Bathrooms
- 2 Bedrooms
- 1 Full Bathroom
Laundry
- Laundry on main level
- Dryer
- Washer
Outdoor Features
- Deck
- Front Porch
Utilities
- Central Air
- Heating System Uses Gas
- Gas Water Heater
Community Details
- Noyes Add Subdivision
Listing and Financial Details
- Assessor Parcel Number 07-2-10200-000
Ownership History
Purchase Details
Home Financials for this Owner
Home Financials are based on the most recent Mortgage that was taken out on this home.Purchase Details
Home Financials for this Owner
Home Financials are based on the most recent Mortgage that was taken out on this home.Purchase Details
Home Financials for this Owner
Home Financials are based on the most recent Mortgage that was taken out on this home.Similar Homes in Mattoon, IL
Home Values in the Area
Average Home Value in this Area
Purchase History
| Date | Type | Sale Price | Title Company |
|---|---|---|---|
| Warranty Deed | $80,000 | None Listed On Document | |
| Warranty Deed | $55,000 | None Available | |
| Warranty Deed | $41,000 | None Available |
Mortgage History
| Date | Status | Loan Amount | Loan Type |
|---|---|---|---|
| Open | $78,551 | FHA | |
| Previous Owner | $56,565 | New Conventional | |
| Previous Owner | $40,257 | FHA | |
| Previous Owner | $18,922 | Unknown | |
| Previous Owner | $11,372 | Unknown |
Property History
| Date | Event | Price | Change | Sq Ft Price |
|---|---|---|---|---|
| 06/27/2025 06/27/25 | Price Changed | $84,900 | -5.6% | $105 / Sq Ft |
| 06/04/2025 06/04/25 | Price Changed | $89,900 | -2.2% | $111 / Sq Ft |
| 05/23/2025 05/23/25 | For Sale | $91,900 | +14.9% | $113 / Sq Ft |
| 01/17/2025 01/17/25 | Sold | $80,000 | 0.0% | $99 / Sq Ft |
| 11/20/2024 11/20/24 | Pending | -- | -- | -- |
| 11/05/2024 11/05/24 | Price Changed | $80,000 | -11.1% | $99 / Sq Ft |
| 10/06/2024 10/06/24 | Price Changed | $90,000 | -9.1% | $111 / Sq Ft |
| 09/17/2024 09/17/24 | For Sale | $99,000 | -- | $122 / Sq Ft |
Tax History Compared to Growth
Tax History
| Year | Tax Paid | Tax Assessment Tax Assessment Total Assessment is a certain percentage of the fair market value that is determined by local assessors to be the total taxable value of land and additions on the property. | Land | Improvement |
|---|---|---|---|---|
| 2024 | $1,178 | $21,581 | $4,641 | $16,940 |
| 2023 | $1,178 | $19,269 | $4,144 | $15,125 |
| 2022 | $1,137 | $18,951 | $4,076 | $14,875 |
| 2021 | $1,667 | $17,407 | $3,744 | $13,663 |
| 2020 | $1,648 | $18,035 | $3,879 | $14,156 |
| 2019 | $671 | $13,165 | $3,744 | $9,421 |
| 2018 | $659 | $13,165 | $3,744 | $9,421 |
| 2017 | $657 | $13,165 | $3,744 | $9,421 |
| 2016 | $643 | $13,165 | $3,744 | $9,421 |
| 2015 | $448 | $13,165 | $3,744 | $9,421 |
| 2014 | $448 | $13,165 | $3,744 | $9,421 |
| 2013 | $448 | $13,165 | $3,744 | $9,421 |
Agents Affiliated with this Home
-

Seller's Agent in 2025
Blake McWilliams
RE/MAX
(618) 508-1808
22 Total Sales
-
K
Seller's Agent in 2025
Kim Dow
Sanders & Company
(217) 273-5248
27 Total Sales
-
P
Buyer's Agent in 2025
Paul Ellermets
Century 21 KIMA Properties
18 Total Sales
Map
Source: Central Illinois Board of REALTORS®
MLS Number: 6245891
APN: 07-2-10200-000
- 2720 Champaign Ave
- 2909 Champaign Ave
- 2913 Champaign Ave
- 2600 Prairie Ave
- 2521 Richmond Ave
- 2916 Moultrie Ave
- 2821 Western Ave
- 3000 Western Ave
- 421 N 25th St
- 2509 Moultrie Ave
- 3216 Champaign Ave
- 113 S 25th St
- 2321 Shelby Ave
- 2502 Pine Ave
- 2400 Western Ave
- 2805 Commercial Ave
- 3319 Moultrie Ave
- 3324 Shelby Ave
- 1104 N 30th St
- 1117 N 32nd St






