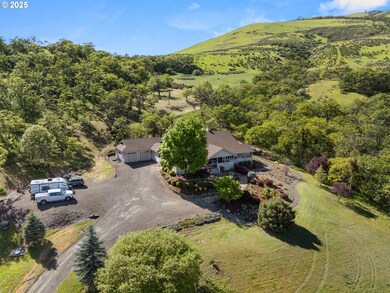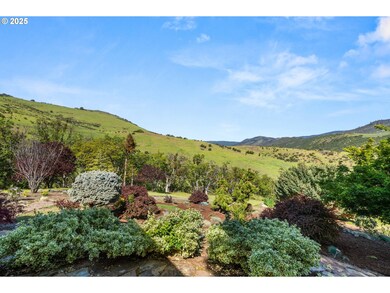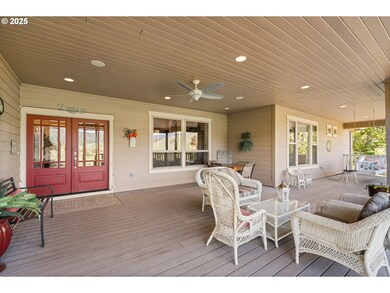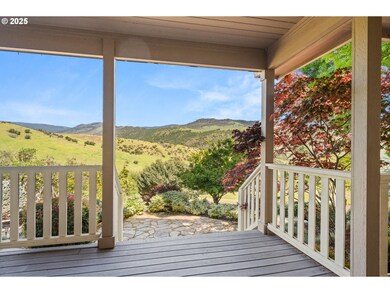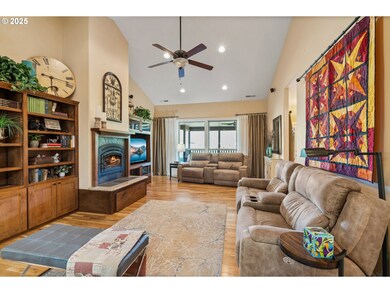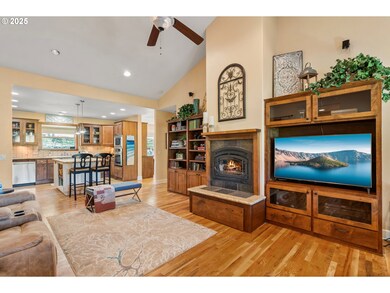
2809 Dead Indian Memorial Rd Ashland, OR 97520
Estimated payment $5,530/month
Highlights
- RV Access or Parking
- 23.05 Acre Lot
- Hilly Lot
- Ashland Middle School Rated A-
- Mountain View
- Secluded Lot
About This Home
Experience refined country living on just over 23 acres of rolling green hills, and panoramic mountain views. Immaculately maintained, this exceptional home welcomes you with a wide covered porch, perfect for taking in serene vistas from sunrise to sunset. Inside, beautiful hardwood floors flow throughout the open-concept design. The vaulted great room features a striking fireplace and expansive windows that bring the outdoors in. The gourmet kitchen is a showpiece, complete with sleek granite countertops, an island with seating, stainless steel appliances, and seamless flow to the formal dining room, which shows off custom built-in cabinetry and a door to the patio for effortless indoor-outdoor entertaining. The spacious primary suite is thoughtfully placed at one end of the home, featuring a walk-in closet, luxurious bath with double sinks and walk-in shower, a door to the back patio, plus a private exercise room. Two additional bedrooms and a full bath with a jetted tub and shower are located at the opposite end for privacy and comfort. A dedicated office with custom built-ins and a fully equipped laundry room with sink and storage add everyday convenience. The oversized two-car garage includes a workspace and half bath, with an adjacent mudroom entry. A designated RV parking area with hookups enhances the property’s versatility. Outside, enjoy a covered patio, manicured garden areas, and a full sprinkler system, all set against a backdrop of nature’s finest. This is a rare opportunity to own a peaceful retreat that’s just minutes from hiking trails, dining, 2 wineries, and Emigrant Lake County Park for camping, fishing, and swimming. Just 8 minutes from the shopping center. A true slice of paradise without sacrificing proximity to modern amenities.
Home Details
Home Type
- Single Family
Est. Annual Taxes
- $6,542
Year Built
- Built in 2004
Lot Details
- 23.05 Acre Lot
- Secluded Lot
- Sprinkler System
- Hilly Lot
- Landscaped with Trees
- Private Yard
- Garden
- Property is zoned EFU
Parking
- 2 Car Attached Garage
- Oversized Parking
- RV Access or Parking
Property Views
- Mountain
- Territorial
Home Design
- Stem Wall Foundation
- Cement Siding
Interior Spaces
- 2,530 Sq Ft Home
- 1-Story Property
- Built-In Features
- Vaulted Ceiling
- Ceiling Fan
- Wood Burning Fireplace
- Double Pane Windows
- Family Room
- Living Room
- Dining Room
- Home Office
- Wood Flooring
- Crawl Space
- Laundry Room
Kitchen
- Built-In Convection Oven
- <<cooktopDownDraftToken>>
- <<microwave>>
- Dishwasher
- Cooking Island
- Granite Countertops
- Disposal
Bedrooms and Bathrooms
- 3 Bedrooms
- <<bathWSpaHydroMassageTubToken>>
Outdoor Features
- Covered patio or porch
Schools
- Bellview Elementary School
- Ashland Middle School
- Ashland High School
Utilities
- Cooling Available
- Heat Pump System
- Well
- Propane Water Heater
- Septic Tank
Community Details
- No Home Owners Association
Listing and Financial Details
- Assessor Parcel Number 10097108
Map
Home Values in the Area
Average Home Value in this Area
Tax History
| Year | Tax Paid | Tax Assessment Tax Assessment Total Assessment is a certain percentage of the fair market value that is determined by local assessors to be the total taxable value of land and additions on the property. | Land | Improvement |
|---|---|---|---|---|
| 2025 | $6,542 | $589,100 | $194,350 | $394,750 |
| 2024 | $6,542 | $571,950 | $188,690 | $383,260 |
| 2023 | $6,329 | $555,300 | $183,190 | $372,110 |
| 2022 | $6,105 | $555,300 | $183,190 | $372,110 |
| 2021 | $5,893 | $539,130 | $177,850 | $361,280 |
| 2020 | $5,740 | $523,430 | $172,660 | $350,770 |
| 2019 | $5,620 | $493,390 | $162,750 | $330,640 |
| 2018 | $5,267 | $479,020 | $158,010 | $321,010 |
| 2017 | $5,277 | $479,020 | $158,010 | $321,010 |
| 2016 | $5,134 | $451,530 | $148,940 | $302,590 |
| 2015 | $4,996 | $451,530 | $148,940 | $302,590 |
| 2014 | $4,640 | $425,620 | $140,400 | $285,220 |
Property History
| Date | Event | Price | Change | Sq Ft Price |
|---|---|---|---|---|
| 05/01/2025 05/01/25 | For Sale | $900,000 | -- | $356 / Sq Ft |
Purchase History
| Date | Type | Sale Price | Title Company |
|---|---|---|---|
| Interfamily Deed Transfer | -- | -- | |
| Interfamily Deed Transfer | -- | Lawyers Title Ins | |
| Warranty Deed | $90,000 | Amerititle | |
| Deed | -- | -- |
Mortgage History
| Date | Status | Loan Amount | Loan Type |
|---|---|---|---|
| Open | $938,250 | Reverse Mortgage Home Equity Conversion Mortgage | |
| Previous Owner | $411,692 | Commercial | |
| Previous Owner | $300,000 | Construction | |
| Previous Owner | $50,000 | Seller Take Back |
About the Listing Agent

Simply put, Nick and his team love people. Their passions are to SERVE unselfishly, GUIDE as if the client is a family member, and GIVE BACK generously. They understand that the purchase or sale of a home is the most significant investment many people make in their lifetime. They take that seriously, offering their very best from every team member to provide exceptional service. Although factual information and strategic negotiation are high priorities, so are helping set expectations and
Nick's Other Listings
Source: Regional Multiple Listing Service (RMLS)
MLS Number: 285432580
APN: 10097108
- 2800 Dead Indian Memorial Rd
- 2011 Dead Indian Memorial Rd
- 1475 Dead Indian Memorial Rd
- 987 Dead Indian Memorial Rd
- 988 Dead Indian Memorial Rd
- 786 Pompadour Dr
- 245 Majestic Ln
- 141 Majestic Ln
- 0 Dead Indian Memorial Rd Unit 220202163
- 343 Dead Indian Memorial Rd
- 1440 E Nevada St
- 30 Knoll Crest Dr
- 2700 E Main St
- 639 Cove Rd
- 135 Maywood Way
- 48 Crocker St
- 138 Crocker St
- 75 Brooks Ln
- 690 Spring Creek Dr
- 215 Tolman Creek Rd Unit SPC 10
- 2525 Ashland St
- 2234 Siskiyou Blvd
- 84 W Nevada St Unit 84 A
- 91 Randy St Unit 91 Randy St
- 575 Tucker St Unit B
- 100 N Pacific Hwy
- 220 Holiday Ln
- 233 Eva Way
- 933 N Rose St
- 1108 N Rose St
- 353 Dalton St
- 326 Portland Ave
- 111 Vancouver Ave
- 614 J St Unit 614 J St
- 1845 N Keene Way Dr Unit 2
- 121 S Holly St
- 406 W Main St
- 520 N Bartlett St
- 3503 Carnelian St
- 1107 Niantic St Unit B

