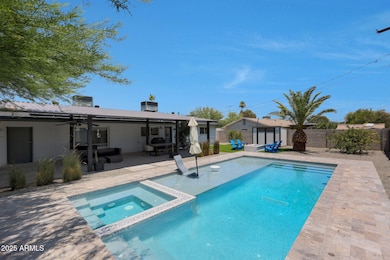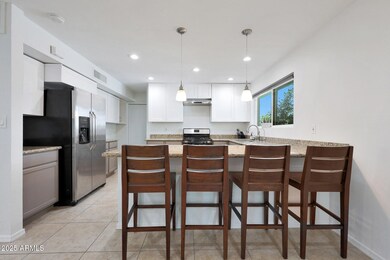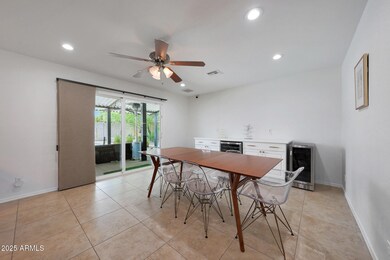2809 E Shangri la Rd Phoenix, AZ 85028
Paradise Valley Village NeighborhoodHighlights
- Heated Spa
- Contemporary Architecture
- No HOA
- Desert Cove Elementary School Rated A-
- Granite Countertops
- Covered Patio or Porch
About This Home
Welcome to this beautifully updated 4-bedroom, 3-bathroom ranch-style home with no HOA, located near popular restaurants and shopping. This light and bright contemporary home offers dual primary bedrooms, new kitchen cabinets, fresh interior paint, a newly added carport, OWNED solar, updated dual pane windows and brand new AC units! Step outside to enjoy the added covered patio, newly designed landscaping in both the front and backyard and a stunning newly built pool and spa, perfect for relaxing or entertaining. Inside, one of the two primary suites you will find split from the other bedrooms, you'll discover a double vanity in the en-suite bath and an expansive walk-in closet. See the documents tab for full list of upgrades. With thoughtful updates and a prime location, this home seamlessly blends style, comfort, and convenience.
Listing Agent
Russ Lyon Sotheby's International Realty License #SA694905000 Listed on: 07/08/2025

Home Details
Home Type
- Single Family
Est. Annual Taxes
- $1,966
Year Built
- Built in 1961
Lot Details
- 9,771 Sq Ft Lot
- Desert faces the front and back of the property
- Wood Fence
- Block Wall Fence
- Artificial Turf
- Front and Back Yard Sprinklers
Home Design
- Contemporary Architecture
- Composition Roof
- Block Exterior
Interior Spaces
- 2,004 Sq Ft Home
- 1-Story Property
- Furniture Can Be Negotiated
- Ceiling Fan
Kitchen
- Eat-In Kitchen
- Breakfast Bar
- Gas Cooktop
- Built-In Microwave
- Granite Countertops
Flooring
- Carpet
- Tile
Bedrooms and Bathrooms
- 4 Bedrooms
- 3 Bathrooms
- Double Vanity
Laundry
- Laundry in unit
- Washer Hookup
Parking
- 2 Open Parking Spaces
- 1 Carport Space
Accessible Home Design
- No Interior Steps
Pool
- Heated Spa
- Heated Pool
Outdoor Features
- Covered Patio or Porch
- Outdoor Storage
Schools
- Desert Cove Elementary School
- Shea Middle School
- Shadow Mountain High School
Utilities
- Refrigerated and Evaporative Cooling System
- Heating Available
- High Speed Internet
- Cable TV Available
Listing and Financial Details
- Property Available on 7/8/25
- $50 Move-In Fee
- 6-Month Minimum Lease Term
- $75 Application Fee
- Tax Lot 177
- Assessor Parcel Number 166-47-054
Community Details
Overview
- No Home Owners Association
- Built by WOMACK
- Melrose Paradise Subdivision
Recreation
- Bike Trail
Map
Source: Arizona Regional Multiple Listing Service (ARMLS)
MLS Number: 6890021
APN: 166-47-054
- 2655 E Cholla St
- 2808 E Lupine Ave
- 3010 E Yucca St
- 2850 E Cortez St
- 2554 E Desert Cove Ave
- 2715 E Sierra St
- 3010 E Cortez St
- 3050 E Cholla St
- 2612 E Cortez St
- 2550 E Sahuaro Dr
- 3033 E Sierra St Unit 6
- 2501 E Cholla St
- 2849 E Cannon Dr
- 3128 E Desert Cove Ave
- 2536 E Sierra St
- 2420 E Shangri la Rd
- 2616 E North Ln
- 2426 E Sahuaro Dr
- 2320 E Shangri la Rd
- 3224 E Sierra St
- 2715 E Cholla St
- 2637 E Sierra St
- 2532 E Desert Cove Ave
- 3040 E Shea Blvd
- 3040 E Shea Blvd Unit C
- 3040 E Shea Blvd Unit 2
- 3040 E Shea Blvd Unit 2-1
- 3040 E Shea Blvd Unit 1
- 3040 E Shea Blvd
- 2645 E Cactus Rd Unit 1
- 2645 E Cactus Rd
- 3219 E Sierra St
- 2625 E Cactus Rd
- 2636 E Cactus Rd
- 2733 E Larkspur Dr
- 3434 E Cortez St
- 2707 E Louise Dr
- 2317 E Sylvia St
- 2408 E Delgado St
- 3308 E Charter Oak Rd






