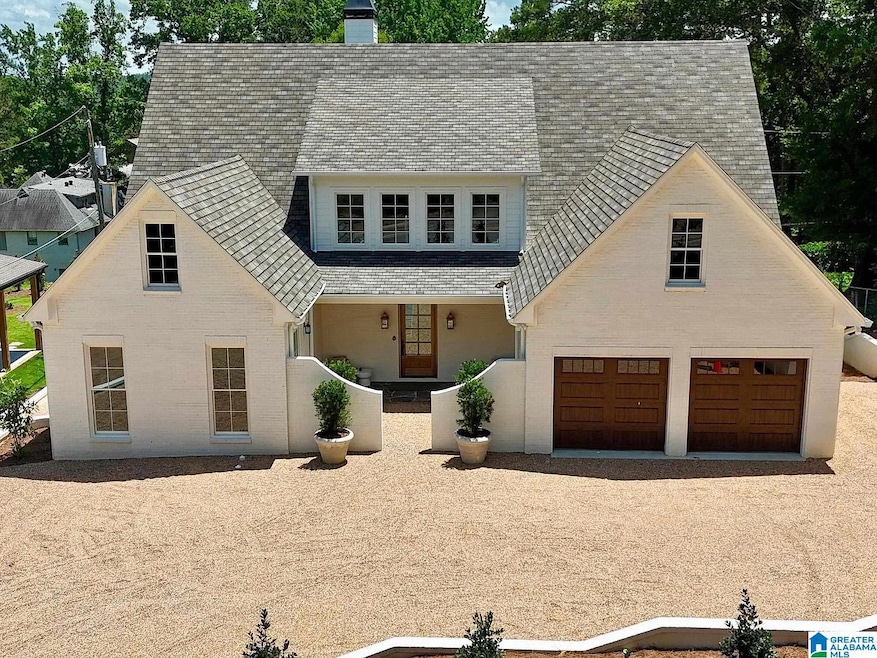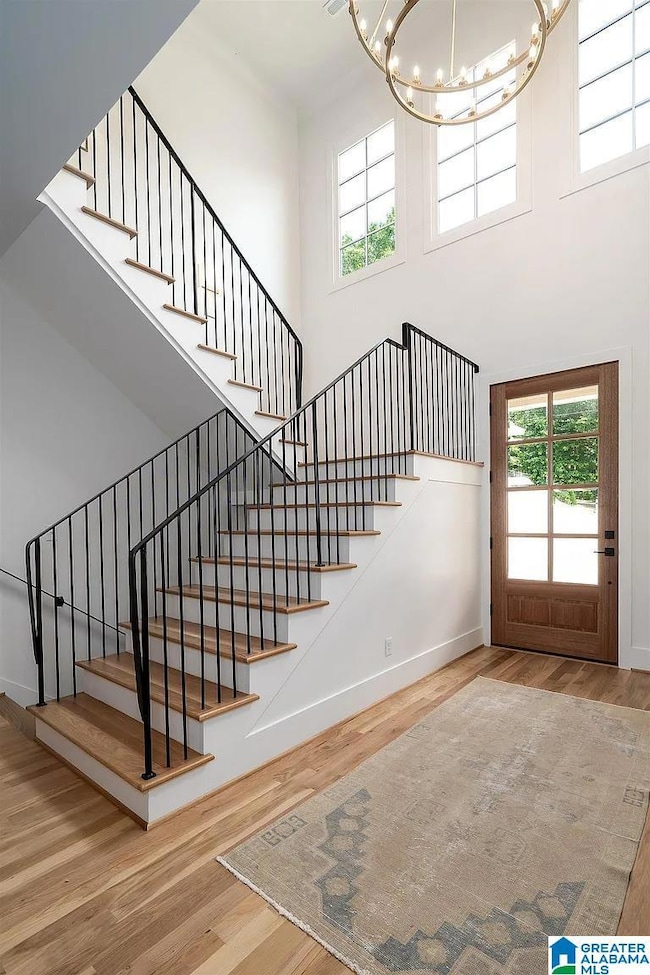
2809 Green Valley Rd Mountain Brook, AL 35243
Cahaba Heights NeighborhoodEstimated payment $9,870/month
Highlights
- Hot Property
- Covered Deck
- Main Floor Primary Bedroom
- Mt. Brook Elementary School Rated A
- Wood Flooring
- Attic
About This Home
Step into refined elegance and modern comfort at 2809 Green Valley Rd, a newly constructed masterpiece designed with sophistication, functionality, and contemporary living in mind. Nestled in one of the area’s most sought-after neighborhoods, this home offers the perfect blend of tranquility and convenience. From the moment you arrive, the striking curb appeal and meticulous craftsmanship set the tone for what’s inside. The open-concept layout features soaring ceilings, oversized windows that flood the space with natural light, and premium finishes throughout! The gourmet kitchen is a chef’s dream, complete with high-end stainless steel appliances, a large island with seating, and a walk-in pantry. Seamlessly flowing into the spacious great room and dining area, it’s an ideal setup for both entertaining and everyday living. The primary suite is a private retreat with spa-inspired en suite bath with a soaking tub, frameless glass shower, dual vanities, and an expansive walk-in closet.
Home Details
Home Type
- Single Family
Est. Annual Taxes
- $2,228
Year Built
- Built in 2025
Lot Details
- 0.41 Acre Lot
Parking
- 3 Car Garage
- Basement Garage
- Garage on Main Level
- Front Facing Garage
Home Design
- Ridge Vents on the Roof
- Four Sided Brick Exterior Elevation
Interior Spaces
- 1.5-Story Property
- Crown Molding
- Smooth Ceilings
- Ceiling Fan
- Recessed Lighting
- Wood Burning Fireplace
- Brick Fireplace
- Fireplace Features Masonry
- Double Pane Windows
- Great Room with Fireplace
- Dining Room
- Den
- Attic
Kitchen
- Breakfast Bar
- Butlers Pantry
- Stove
- Built-In Microwave
- Dishwasher
- Stainless Steel Appliances
- Kitchen Island
- Stone Countertops
Flooring
- Wood
- Tile
Bedrooms and Bathrooms
- 5 Bedrooms
- Primary Bedroom on Main
- Split Bedroom Floorplan
- Walk-In Closet
- Split Vanities
- Bathtub and Shower Combination in Primary Bathroom
- Garden Bath
- Separate Shower
Laundry
- Laundry Room
- Laundry on main level
- Sink Near Laundry
- Washer and Gas Dryer Hookup
Unfinished Basement
- Basement Fills Entire Space Under The House
- Natural lighting in basement
Outdoor Features
- Covered Deck
- Patio
- Porch
Schools
- Gresham Elementary And Middle School
- Shades Valley High School
Utilities
- Two cooling system units
- Forced Air Heating and Cooling System
- Two Heating Systems
- Heating System Uses Gas
- Programmable Thermostat
- Underground Utilities
- Tankless Water Heater
- Gas Water Heater
Listing and Financial Details
- Assessor Parcel Number 28-00-21-1-002-028.000
Map
Home Values in the Area
Average Home Value in this Area
Tax History
| Year | Tax Paid | Tax Assessment Tax Assessment Total Assessment is a certain percentage of the fair market value that is determined by local assessors to be the total taxable value of land and additions on the property. | Land | Improvement |
|---|---|---|---|---|
| 2024 | $2,228 | $45,140 | -- | -- |
| 2022 | $2,530 | $50,500 | $43,060 | $7,440 |
| 2021 | $2,500 | $49,900 | $43,060 | $6,840 |
| 2020 | $2,124 | $42,400 | $35,000 | $7,400 |
| 2019 | $2,096 | $41,840 | $0 | $0 |
| 2018 | $1,730 | $34,540 | $0 | $0 |
| 2017 | $1,322 | $26,380 | $0 | $0 |
| 2016 | $1,421 | $28,360 | $0 | $0 |
| 2015 | $1,421 | $24,780 | $0 | $0 |
| 2014 | $1,252 | $24,920 | $0 | $0 |
| 2013 | $1,252 | $24,920 | $0 | $0 |
Property History
| Date | Event | Price | Change | Sq Ft Price |
|---|---|---|---|---|
| 07/23/2025 07/23/25 | For Sale | $1,750,000 | +438.5% | $349 / Sq Ft |
| 04/15/2024 04/15/24 | Sold | $325,000 | 0.0% | $159 / Sq Ft |
| 03/15/2024 03/15/24 | Pending | -- | -- | -- |
| 03/13/2024 03/13/24 | For Sale | $325,000 | -- | $159 / Sq Ft |
Purchase History
| Date | Type | Sale Price | Title Company |
|---|---|---|---|
| Warranty Deed | $112,850 | None Listed On Document | |
| Survivorship Deed | $270,000 | None Available |
Mortgage History
| Date | Status | Loan Amount | Loan Type |
|---|---|---|---|
| Previous Owner | $325,000 | Construction | |
| Previous Owner | $175,000 | Unknown | |
| Previous Owner | $110,000 | Unknown |
Similar Homes in the area
Source: Greater Alabama MLS
MLS Number: 21425949
APN: 28-00-21-1-002-028.000
- 4012 Little Branch Rd
- 2961 Donita Dr
- 2963 Donita Dr
- 3028 Twin Oaks Dr
- 2411 Christopher Place
- 2972 Pump House Rd
- 122 West Green Unit 122
- 140 West Green
- 131 West Green Unit 131
- 1490 Knollwood Ct
- 1486 Knollwood Ct Unit 9
- 2821 Shook Hill Cir
- 4223 Old Brook Ln
- 2708 Abingdon Rd
- 3833 Cromwell Dr
- 2804 Shook Hill Cir Unit /6
- 4324 Dolly Ridge Rd
- 4005 Dolly Ridge Rd
- 3901 Asbury Park Cir
- 2800 Shook Hill Cir Unit 5A
- 3801 Green Valley Dr
- 3984 Christopher Dr Unit Gold
- 3828 Arundel Dr
- 3125 Napoleon Ct
- 2901 Crowne Ridge Dr
- 3117 Canterbury Place
- 3188 Valley Park Dr
- 3209 Greendale Rd
- 150 Summit Place
- 3251 Overton Rd
- 3260 Overton Manor Dr
- 3171 U S 280 Unit 1333
- 3171 U S 280 Unit 2100
- 3171 U S 280 Unit 1116
- 3171 U S 280 Unit 1229
- 3171 U S 280 Unit 1204
- 3171 U S 280 Unit 1217
- 3171 Highway 280
- 3090 Highway 280 E
- 901 Old Forest Rd






