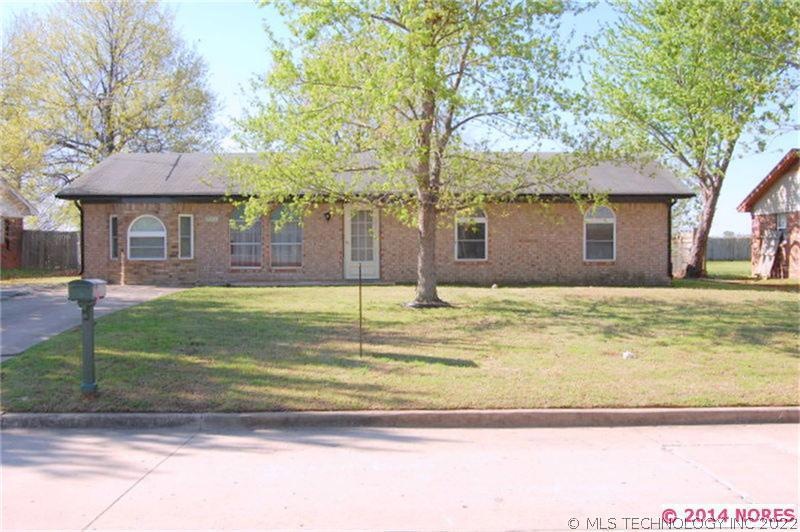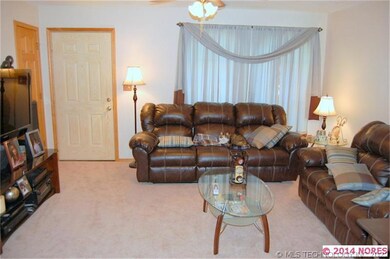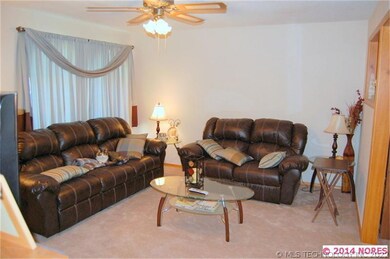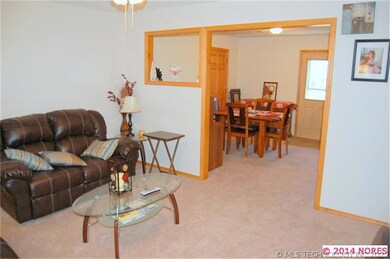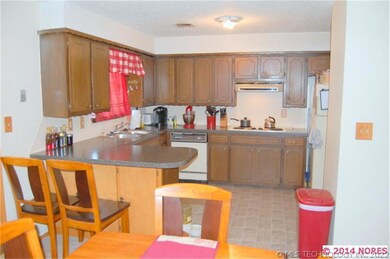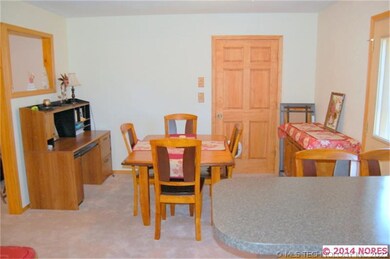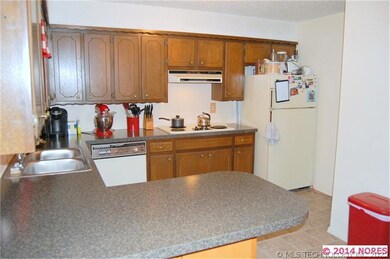
2809 Haddock Dr Muskogee, OK 74401
Hilldale NeighborhoodAbout This Home
As of April 2024This is the one!! A 4 bedroom that is modestly priced. New carpet, nice storage shed.
Last Agent to Sell the Property
Dan Myers
Inactive Office License #80697 Listed on: 04/14/2014
Last Buyer's Agent
Glenda Elder
Inactive Office License #34430
Home Details
Home Type
- Single Family
Est. Annual Taxes
- $1,160
Year Built
- Built in 1973
Home Design
- Four Sided Brick Exterior Elevation
Kitchen
- Oven
- Stove
Bedrooms and Bathrooms
- 4 Bedrooms
- 2 Full Bathrooms
Schools
- Hilldale High School
Utilities
- Electric Water Heater
- Cable TV Available
Additional Features
- Insulated Windows
- Outdoor Storage
- 0.26 Acre Lot
Ownership History
Purchase Details
Home Financials for this Owner
Home Financials are based on the most recent Mortgage that was taken out on this home.Purchase Details
Home Financials for this Owner
Home Financials are based on the most recent Mortgage that was taken out on this home.Purchase Details
Home Financials for this Owner
Home Financials are based on the most recent Mortgage that was taken out on this home.Purchase Details
Purchase Details
Similar Homes in Muskogee, OK
Home Values in the Area
Average Home Value in this Area
Purchase History
| Date | Type | Sale Price | Title Company |
|---|---|---|---|
| Warranty Deed | $160,000 | Pioneer Abstract | |
| Quit Claim Deed | -- | None Listed On Document | |
| Warranty Deed | $112,000 | Apex Ttl & Closing Svcs Llc | |
| Warranty Deed | $42,000 | -- | |
| Warranty Deed | $40,000 | -- |
Mortgage History
| Date | Status | Loan Amount | Loan Type |
|---|---|---|---|
| Open | $163,440 | VA | |
| Previous Owner | $114,576 | VA | |
| Previous Owner | $45,000 | New Conventional |
Property History
| Date | Event | Price | Change | Sq Ft Price |
|---|---|---|---|---|
| 04/26/2024 04/26/24 | Sold | $160,000 | 0.0% | $111 / Sq Ft |
| 03/15/2024 03/15/24 | Pending | -- | -- | -- |
| 03/07/2024 03/07/24 | For Sale | $160,000 | +42.9% | $111 / Sq Ft |
| 07/16/2020 07/16/20 | Sold | $112,000 | -21.4% | $79 / Sq Ft |
| 05/20/2020 05/20/20 | Pending | -- | -- | -- |
| 05/20/2020 05/20/20 | For Sale | $142,500 | +70.6% | $101 / Sq Ft |
| 08/21/2014 08/21/14 | Sold | $83,550 | -2.7% | $58 / Sq Ft |
| 04/14/2014 04/14/14 | Pending | -- | -- | -- |
| 04/14/2014 04/14/14 | For Sale | $85,900 | -- | $60 / Sq Ft |
Tax History Compared to Growth
Tax History
| Year | Tax Paid | Tax Assessment Tax Assessment Total Assessment is a certain percentage of the fair market value that is determined by local assessors to be the total taxable value of land and additions on the property. | Land | Improvement |
|---|---|---|---|---|
| 2024 | $1,160 | $10,950 | $1,584 | $9,366 |
| 2023 | $1,160 | $12,320 | $950 | $11,370 |
| 2022 | $1,297 | $12,320 | $950 | $11,370 |
| 2021 | $1,346 | $12,320 | $1,020 | $11,300 |
| 2020 | $898 | $9,201 | $1,020 | $8,181 |
| 2019 | $886 | $9,201 | $1,020 | $8,181 |
| 2018 | $897 | $9,201 | $1,020 | $8,181 |
| 2017 | $774 | $9,271 | $1,020 | $8,251 |
| 2016 | $755 | $9,271 | $1,020 | $8,251 |
| 2015 | $735 | $9,271 | $1,020 | $8,251 |
| 2014 | $458 | $6,152 | $1,020 | $5,132 |
Agents Affiliated with this Home
-
Lucy Kholodov

Seller's Agent in 2024
Lucy Kholodov
Coldwell Banker Select
(918) 978-1909
1 in this area
43 Total Sales
-
Sam Taylor
S
Buyer's Agent in 2024
Sam Taylor
Chinowth & Cohen
(918) 685-0726
4 in this area
62 Total Sales
-
Valerie Moore
V
Seller's Agent in 2020
Valerie Moore
ERA C. S. Raper & Son
(918) 683-1710
21 in this area
86 Total Sales
-
Christie Flud

Buyer's Agent in 2020
Christie Flud
Keller Williams Preferred
(918) 298-5915
2 in this area
136 Total Sales
-
D
Seller's Agent in 2014
Dan Myers
Inactive Office
-
G
Buyer's Agent in 2014
Glenda Elder
Inactive Office
Map
Source: MLS Technology
MLS Number: 1411401
APN: 19371
- 2909 Haddock Dr
- 2602 S 27th St
- 2831 S 24th St W
- 2301 S 40th St W
- 2100 S 32nd St
- 0 S 32nd St Unit 2509672
- 0 S 32nd St Unit 2509658
- 4119 S 24th Place W
- 606 Evelyn St
- 0 W Hancock St Unit 16398614
- 0 W Hancock St Unit 2444210
- 1310 S 38th St
- 0 Crestview Ave Unit 2517829
- 4120 W 53rd St S
- 1214 S 23rd St
- 1109 S 23rd St
- 1107 Lincoln St
- 0 W 46th St S
- 3721 Sheffield Ave
- 215 Rodman Cir
