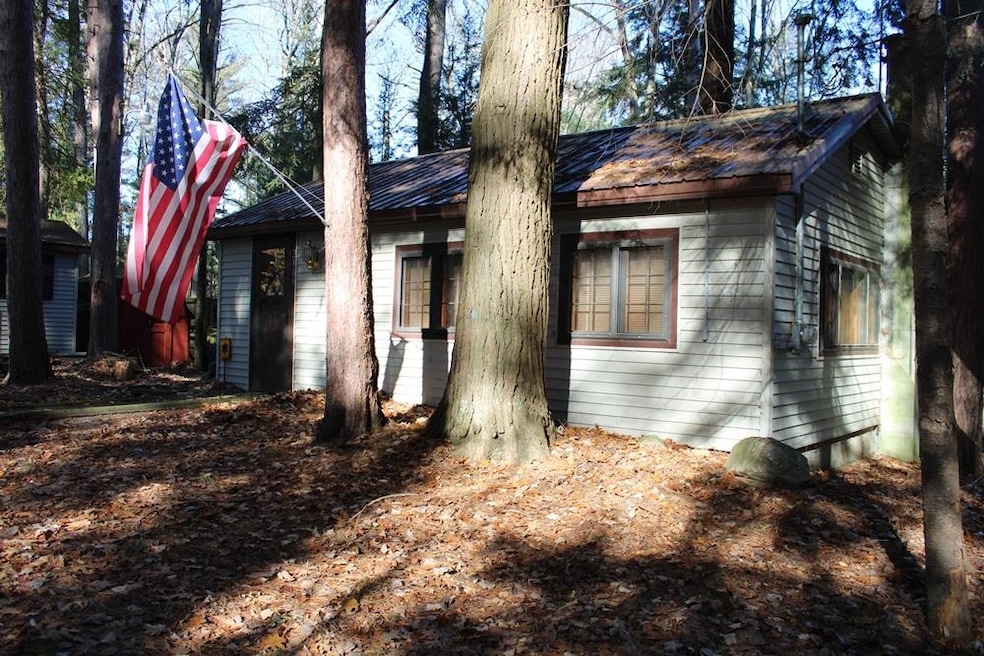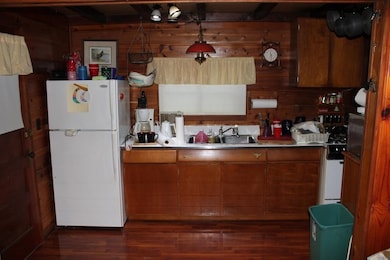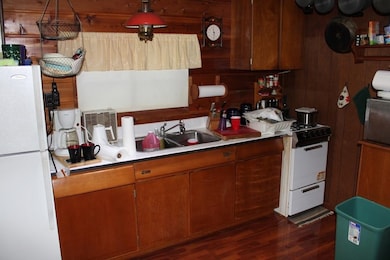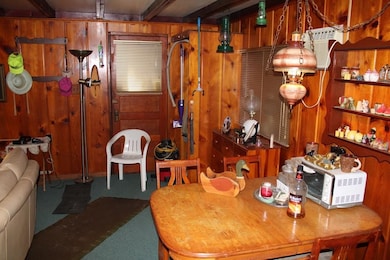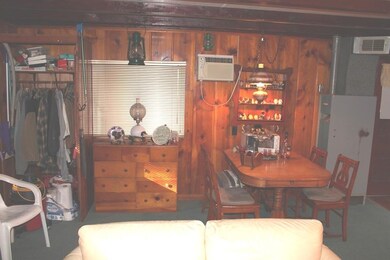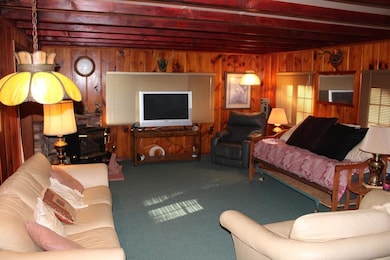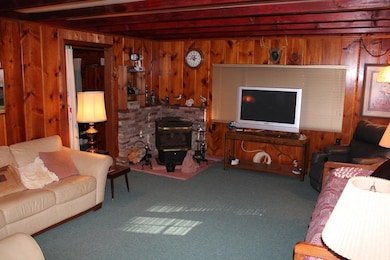2809 Hayes Rd Harrison, MI 48625
Estimated payment $552/month
Highlights
- Beach
- 0.65 Acre Lot
- Cottage
- Access To Lake
- Corner Lot
- Porch
About This Home
Well cared for cottage with access to all sport Townline Lake. This 1 bedroom, 1 full bath cottage has an open floor plan, gas log free standing fire place to help take off the chill, artesian well that the excess water runs through a tube onto the additional lots across the road and the into Townline Lake. The septic system was updated in 2013 and a new metal roof was installed on the cottage in 2017. There is a 12x20 Bunk House for extra guests that does need some finishing. The subdivision waterfront park is only steps away from the cottage, the seller has a boat dock in place. Townline Lake is part of a chain of lakes.
Home Details
Home Type
- Single Family
Est. Annual Taxes
Year Built
- Built in 1954
Lot Details
- 0.65 Acre Lot
- 490 Ft Wide Lot
- Rural Setting
- Corner Lot
Home Design
- Cottage
- Vinyl Siding
Interior Spaces
- 643 Sq Ft Home
- 1-Story Property
- Free Standing Fireplace
- Gas Fireplace
- Living Room with Fireplace
- Crawl Space
- Oven or Range
Flooring
- Carpet
- Laminate
Bedrooms and Bathrooms
- 1 Bedroom
- 1 Full Bathroom
Outdoor Features
- Access To Lake
- Porch
Utilities
- Window Unit Cooling System
- Forced Air Heating System
- Heating System Uses Propane
- Electric Water Heater
- Septic Tank
Listing and Financial Details
- Assessor Parcel Number 007-475-290-00, 007-475-263-00
Community Details
Overview
- Townline Wilds #2 Subdivision
Recreation
- Beach
- Park
Map
Home Values in the Area
Average Home Value in this Area
Tax History
| Year | Tax Paid | Tax Assessment Tax Assessment Total Assessment is a certain percentage of the fair market value that is determined by local assessors to be the total taxable value of land and additions on the property. | Land | Improvement |
|---|---|---|---|---|
| 2025 | $558 | $16,800 | $2,800 | $14,000 |
| 2024 | $95 | $15,200 | $1,600 | $13,600 |
| 2023 | $87 | $13,500 | $1,600 | $11,900 |
| 2022 | $87 | $11,800 | $1,400 | $10,400 |
| 2021 | $496 | $10,700 | $0 | $0 |
| 2020 | $401 | $9,800 | $0 | $0 |
| 2019 | $462 | $9,400 | $0 | $0 |
| 2018 | $481 | $9,800 | $0 | $0 |
| 2017 | $78 | $8,400 | $0 | $0 |
| 2016 | $77 | $7,400 | $0 | $0 |
| 2015 | -- | $7,700 | $0 | $0 |
| 2014 | -- | $7,000 | $0 | $0 |
Property History
| Date | Event | Price | List to Sale | Price per Sq Ft |
|---|---|---|---|---|
| 11/14/2025 11/14/25 | For Sale | $94,900 | -- | $148 / Sq Ft |
Source: Clare Gladwin Board of REALTORS®
MLS Number: 50194331
APN: 007-475-290-00
- 3200 Cedar Shores Dr
- 5916 Cedar Shores Dr
- 0 Hamilton St
- 2887 Ivan
- 2625 Ivan
- 2853 Jean St
- 2673 Ivan
- 2427 Courtney Dr
- 6574 Sawmill Rd
- 2650 Cathy St
- 6524 Robin Dr
- 6361 Robin Dr
- 6609 Swallow Dr
- 6850 Carpenter Rd
- 58 Acres E Cranberry Lake Rd
- 5199 E Cranberry Rd
- Deer Lake Rd
- 4712 B Hayes Rd
- 4712 A Hayes Rd Unit with one Lot
- 4712 Hayes Rd Unit with three Lots
