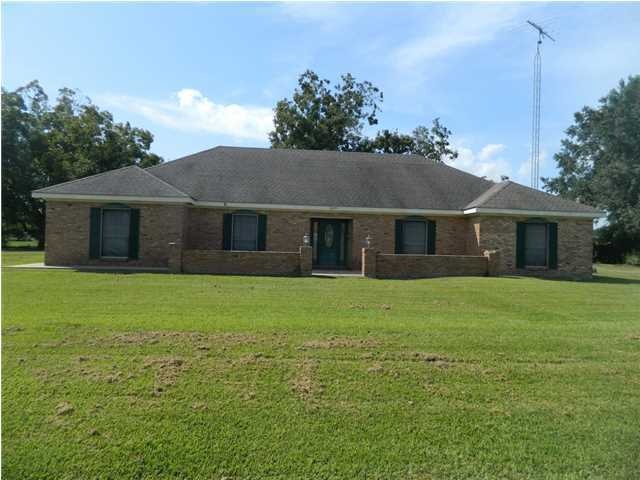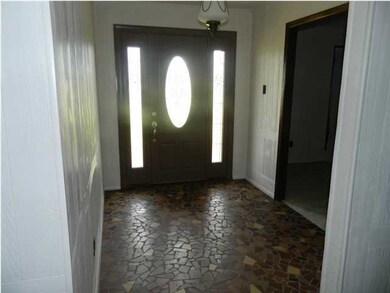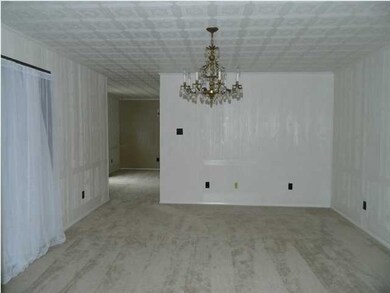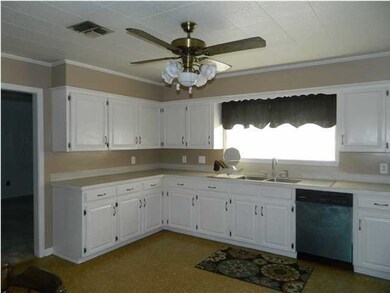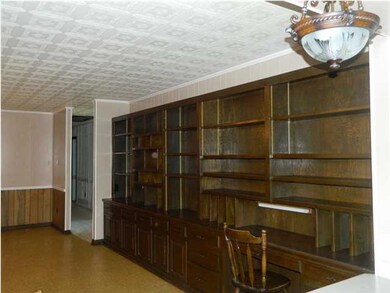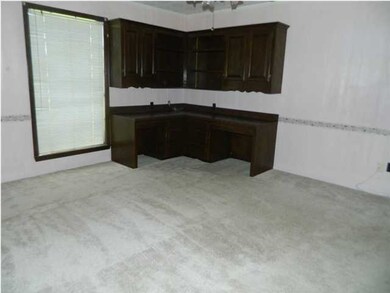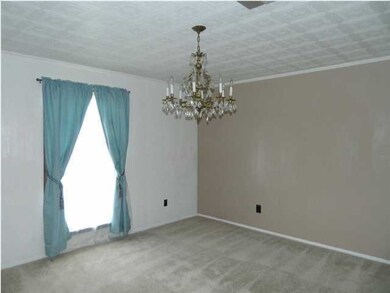
2809 Highway 93 Carencro, LA 70520
North Lafayette Parish NeighborhoodEstimated Value: $270,801 - $320,000
Highlights
- 1.69 Acre Lot
- Outdoor Kitchen
- Covered patio or porch
- Traditional Architecture
- Corner Lot
- Separate Outdoor Workshop
About This Home
As of March 2015This custom built 3bd/3ba home sits on 1.6 acres in a country setting, about 4 miles from I-10. It is not in a flood zone, and was not a part of the 2012 or 2014 floods. It was built for entertaining with oversized rooms and ample parking. This Home has many quality features from a one of a kind custom built fireplace, to terrazzo flooring, to built-in bookshelves. Some of the home's features include solar screens on the windows, a Formal Dining room, an oversize Laundry Room with a built-in desk and a deep sink for cleaning large pots, a large Den with a built-in bookshelf and a desk, a formal Living Room, Gameroom, Outside Kitchen (which is attached to the home, great for entertaining, or a place for guest to stay) an A/C and heated 2 Car Garage with insulated garage doors and place for
Last Agent to Sell the Property
Reliance Real Estate Group License #99564586 Listed on: 11/03/2014
Last Buyer's Agent
000000 000000
OTHER SOURCES
Home Details
Home Type
- Single Family
Est. Annual Taxes
- $1,442
Year Built
- 1970
Lot Details
- 1.69 Acre Lot
- Corner Lot
Home Design
- Traditional Architecture
- Brick Exterior Construction
- Slab Foundation
- Composition Roof
Interior Spaces
- 3,743 Sq Ft Home
- 1-Story Property
- Built-In Features
- Crown Molding
- Ceiling Fan
- Wood Burning Fireplace
- Fire and Smoke Detector
- Washer and Electric Dryer Hookup
Kitchen
- Stove
- Dishwasher
Flooring
- Carpet
- Vinyl
Bedrooms and Bathrooms
- 3 Bedrooms
- 3 Full Bathrooms
Parking
- Garage
- Garage Door Opener
Outdoor Features
- Covered patio or porch
- Outdoor Kitchen
- Exterior Lighting
- Separate Outdoor Workshop
- Shed
Schools
- Ossun Elementary School
- Carencro Middle School
- Carencro High School
Utilities
- Central Heating and Cooling System
- Septic Tank
- Cable TV Available
Community Details
- Rural Tract Subdivision
Similar Homes in the area
Home Values in the Area
Average Home Value in this Area
Property History
| Date | Event | Price | Change | Sq Ft Price |
|---|---|---|---|---|
| 03/17/2015 03/17/15 | Sold | -- | -- | -- |
| 01/23/2015 01/23/15 | Pending | -- | -- | -- |
| 11/03/2014 11/03/14 | For Sale | $259,000 | -- | $69 / Sq Ft |
Tax History Compared to Growth
Tax History
| Year | Tax Paid | Tax Assessment Tax Assessment Total Assessment is a certain percentage of the fair market value that is determined by local assessors to be the total taxable value of land and additions on the property. | Land | Improvement |
|---|---|---|---|---|
| 2024 | $1,442 | $23,831 | $2,021 | $21,810 |
| 2023 | $1,442 | $20,990 | $2,021 | $18,969 |
| 2022 | $1,849 | $20,990 | $2,021 | $18,969 |
| 2021 | $1,856 | $20,990 | $2,021 | $18,969 |
| 2020 | $1,854 | $20,990 | $2,021 | $18,969 |
| 2019 | $1,132 | $20,990 | $1,712 | $19,278 |
| 2018 | $1,157 | $20,990 | $1,712 | $19,278 |
| 2017 | $1,156 | $20,990 | $1,712 | $19,278 |
| 2015 | $696 | $15,650 | $1,370 | $14,280 |
| 2013 | -- | $15,650 | $1,370 | $14,280 |
Agents Affiliated with this Home
-
Jeremiah Gooding
J
Seller's Agent in 2015
Jeremiah Gooding
Reliance Real Estate Group
(337) 277-5244
9 in this area
81 Total Sales
-
0
Buyer's Agent in 2015
000000 000000
OTHER SOURCES
Map
Source: REALTOR® Association of Acadiana
MLS Number: 14258196
APN: 6013972
- 810 Vatican Rd
- 955 Blk Vatican Rd
- 110 Vatican Rd
- 000 Vatican Rd
- 103 Ridge Run Ln
- 129 Owl Ln
- 122 Finesse Rd
- 114 Vatican Rd
- 106 Vatican Rd
- 529 Vatican Rd
- 905 Pope Dr
- 901 Pope Dr
- 200 Rich Angel Dr
- 233 Camerons Cove Dr
- 235 Camerons Cove Dr
- 236 Camerons Cove Dr
- 234 Camerons Cove Dr
- 232 Camerons Cove Dr
- 126 Billeaux Rd
- 101 Vatican Rd
- 2809 Highway 93
- 916 Vatican Rd
- 0 Vatican Rd
- 2739 Louisiana 93
- 2739 Highway 93
- 853 Vatican Rd
- 911 Vatican Rd
- 853 Vatican Rd
- 851 Vatican Rd
- 2734 Highway 93
- 2732 Highway 93
- 2905 Highway 93
- 928 Vatican Rd
- 834 Vatican Rd
- 829 Vatican Rd
- 2911 Highway 93
- 830 Vatican Rd
- 830 Vatican Rd
- 2720 Highway 93
- 2717 Highway 93
