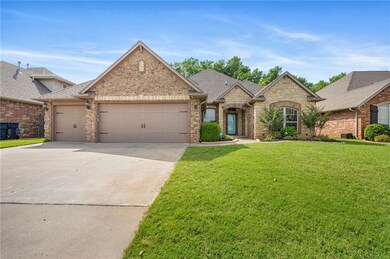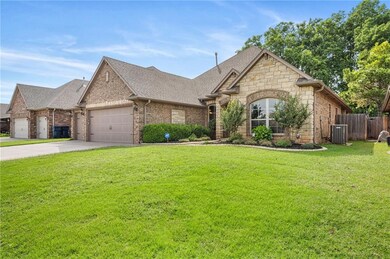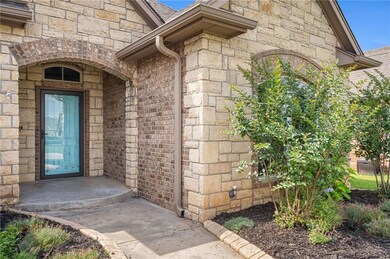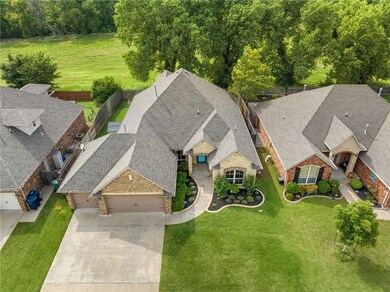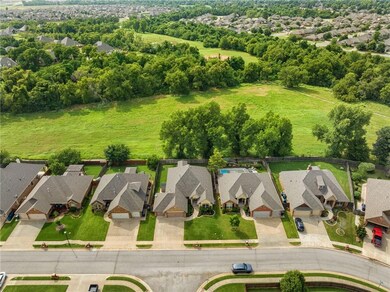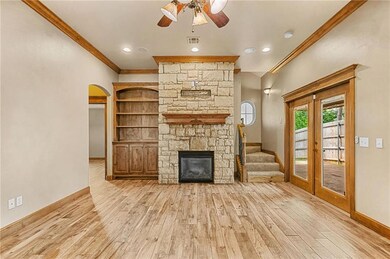
2809 Morgan Trace Yukon, OK 73099
Westbury South NeighborhoodHighlights
- Spa
- Traditional Architecture
- Balcony
- Mustang Valley Elementary School Rated A
- Bonus Room
- 3 Car Attached Garage
About This Home
As of July 2023Beautifully built custom home in Mustang Schools! MASSIVE chef's kitchen with tons of built ins throughout the home. Astonishing wood work everywhere you look! Full home & back patio surround sound, HUGE upstairs bonus with closet, full bath and separate office with balcony overlooking the greenbelt below. Pass through access from master suite to laundry through closet! Pass through 3rd car garage with backyard access! HOT TUB! This house has it all, TO MANY UPGRADES TO MENTION all wrapped up in 4 bedrooms, 3 bathrooms, 3 car garage and an office!! MAKE THIS ONE YOURS!
Home Details
Home Type
- Single Family
Est. Annual Taxes
- $3,638
Year Built
- Built in 2011
Lot Details
- 9,148 Sq Ft Lot
- Southeast Facing Home
- Interior Lot
HOA Fees
- $17 Monthly HOA Fees
Parking
- 3 Car Attached Garage
- Driveway
Home Design
- Traditional Architecture
- Brick Exterior Construction
- Slab Foundation
- Composition Roof
Interior Spaces
- 2,453 Sq Ft Home
- 1.5-Story Property
- Gas Log Fireplace
- Bonus Room
Bedrooms and Bathrooms
- 4 Bedrooms
- 3 Full Bathrooms
Outdoor Features
- Spa
- Balcony
Schools
- Mustang Valley Elementary School
- Canyon Ridge IES Middle School
- Mustang High School
Utilities
- Central Heating and Cooling System
- High Speed Internet
- Cable TV Available
Community Details
- Association fees include greenbelt
- Mandatory home owners association
Listing and Financial Details
- Legal Lot and Block 09 / 02
Ownership History
Purchase Details
Home Financials for this Owner
Home Financials are based on the most recent Mortgage that was taken out on this home.Purchase Details
Home Financials for this Owner
Home Financials are based on the most recent Mortgage that was taken out on this home.Purchase Details
Home Financials for this Owner
Home Financials are based on the most recent Mortgage that was taken out on this home.Purchase Details
Similar Homes in Yukon, OK
Home Values in the Area
Average Home Value in this Area
Purchase History
| Date | Type | Sale Price | Title Company |
|---|---|---|---|
| Warranty Deed | $377,000 | Old Republic Title | |
| Joint Tenancy Deed | $250,500 | American Eagle Title Group | |
| Warranty Deed | $265,000 | American Eagle Title Group | |
| Individual Deed | $32,000 | American Eagle Title Ins Co |
Mortgage History
| Date | Status | Loan Amount | Loan Type |
|---|---|---|---|
| Open | $358,150 | New Conventional | |
| Previous Owner | $205,188 | VA | |
| Previous Owner | $252,217 | VA | |
| Previous Owner | $502,817 | Unknown |
Property History
| Date | Event | Price | Change | Sq Ft Price |
|---|---|---|---|---|
| 05/18/2025 05/18/25 | Price Changed | $399,900 | -1.2% | $163 / Sq Ft |
| 04/15/2025 04/15/25 | Price Changed | $404,900 | -1.2% | $165 / Sq Ft |
| 03/28/2025 03/28/25 | For Sale | $409,900 | +8.7% | $167 / Sq Ft |
| 07/27/2023 07/27/23 | Sold | $377,000 | +0.5% | $154 / Sq Ft |
| 06/27/2023 06/27/23 | Pending | -- | -- | -- |
| 06/14/2023 06/14/23 | For Sale | $375,000 | -- | $153 / Sq Ft |
Tax History Compared to Growth
Tax History
| Year | Tax Paid | Tax Assessment Tax Assessment Total Assessment is a certain percentage of the fair market value that is determined by local assessors to be the total taxable value of land and additions on the property. | Land | Improvement |
|---|---|---|---|---|
| 2024 | $3,638 | $43,827 | $3,900 | $39,927 |
| 2023 | $3,638 | $33,130 | $3,900 | $29,230 |
| 2022 | $3,582 | $32,165 | $3,900 | $28,265 |
| 2021 | $3,461 | $31,228 | $3,900 | $27,328 |
| 2020 | $3,392 | $30,319 | $3,900 | $26,419 |
| 2019 | $3,406 | $30,470 | $3,900 | $26,570 |
| 2018 | $3,365 | $29,583 | $3,900 | $25,683 |
| 2017 | $3,239 | $28,880 | $3,900 | $24,980 |
| 2016 | $3,133 | $28,880 | $3,900 | $24,980 |
| 2015 | -- | $27,223 | $3,960 | $23,263 |
| 2014 | -- | $28,985 | $3,960 | $25,025 |
Agents Affiliated with this Home
-
Ryan Lerma

Seller's Agent in 2023
Ryan Lerma
RE/MAX
(405) 246-8517
4 in this area
229 Total Sales
-
KIMBERLY CALLINS

Buyer's Agent in 2023
KIMBERLY CALLINS
Metro First Realty Group
(405) 245-0530
1 in this area
87 Total Sales
Map
Source: MLSOK
MLS Number: 1065606
APN: 090115454
- 2829 Morgan Trace
- 2609 Fennel Rd
- 2405 Chadsford Ln
- 2904 Fennel Rd
- 10101 SW 27th St
- 10012 SW 22nd St
- 9908 SW 22nd St
- 3213 Wexford Ave
- 10105 SW 25th Ct
- 11116 SW 30th St
- 2216 Wheatheart Dr
- 2204 Cale Cove
- 3101 Westbury Glen Blvd
- 9525 SW 27th St
- 2600 Busheywood Dr
- 2716 Busheywood Dr
- 9525 SW 26th St
- 9501 SW 28th St
- 9520 SW 24th Terrace
- 2405 Crystal Creek Dr

