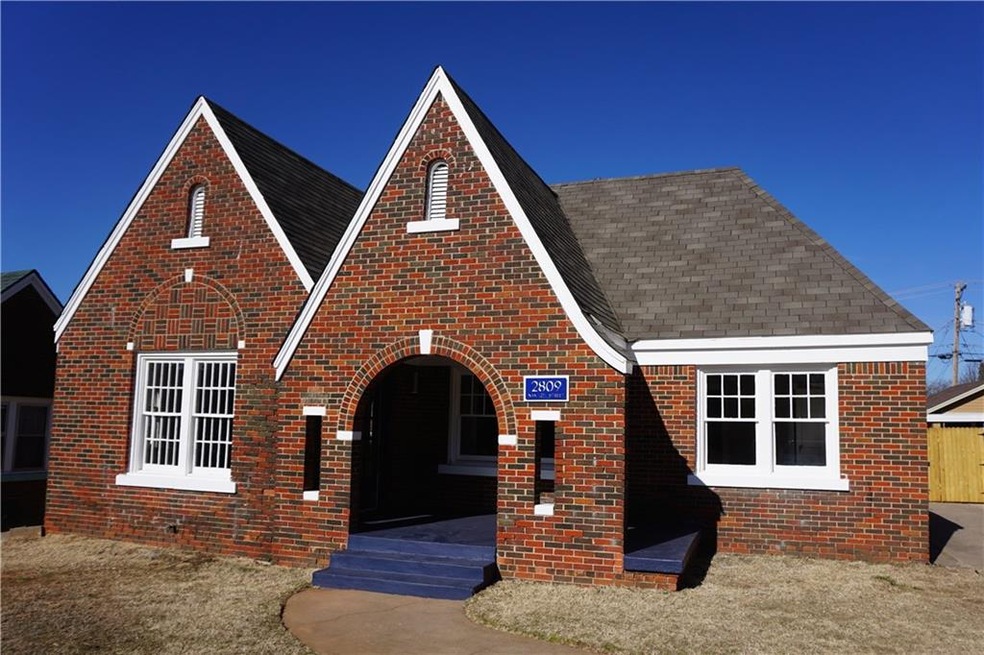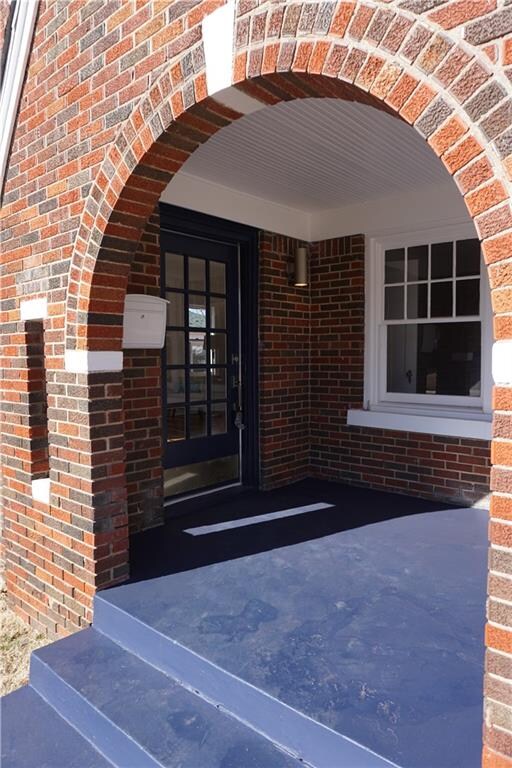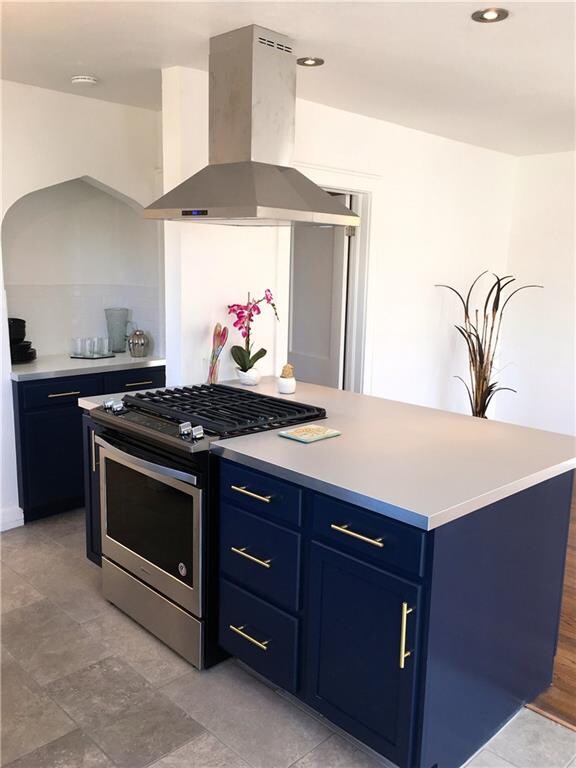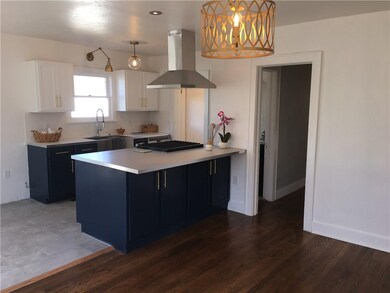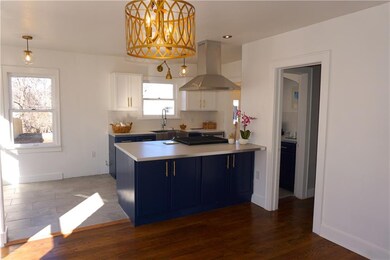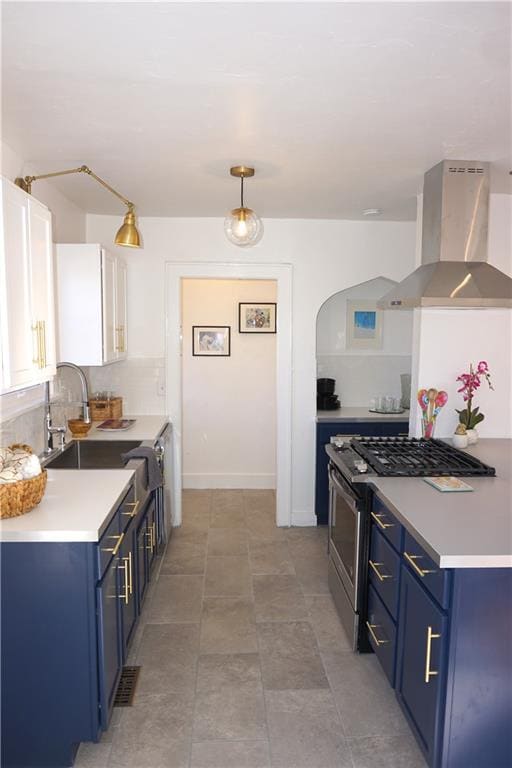
2809 NW 21st St Oklahoma City, OK 73107
Crestwood NeighborhoodHighlights
- Additional Residence on Property
- Wood Flooring
- Interior Lot
- Deck
- Tudor Architecture
- Cedar Closet
About This Home
As of April 2018Crestwood Tudor! Totally remodeled! Spacious Living area w/Frankoma mock fp, 3 lg windows, coved ceilings, recessed lighting, wide baseboards, beautiful wood floors, Roman Ogee style archways,Formal dining,open Kitchen, Brass bar pulls, Huge Island, Gas range, Stainless edged counters, Stainless Farm Sink, subway tile, brass lighting, Mudroom off kitch leads to big stained deck. Cedar storage closet & Linen builtins in hall. Darling Bathroom w/subway tile surrounding deep tub/shower, wht tile flooring gray grout. Mirrored medicine cabinet, contemporary gray vanity w/2 lg drawers. 3 bdrms in main house, Crystal doorknobs thruout! Guest House (419 sf included in total sf) features tiled laundry room, huge bonus room perfect for extra living space, bdrm or man/woman cave, Guest bath w/contemporary sink, shower, cabinet w/granite top. New HVAC 2017. Attached carport/parking area behind gated driveway. Close to the fun Plaza district! *Listed Square footage includes guest house*
Home Details
Home Type
- Single Family
Est. Annual Taxes
- $2,977
Year Built
- Built in 1930
Lot Details
- 7,500 Sq Ft Lot
- South Facing Home
- Interior Lot
Home Design
- Tudor Architecture
- Brick Exterior Construction
- Composition Roof
- Masonry
Interior Spaces
- 1,444 Sq Ft Home
- 1-Story Property
- Gas Log Fireplace
- Inside Utility
- Wood Flooring
Kitchen
- Gas Oven
- Gas Range
- Free-Standing Range
- Dishwasher
Bedrooms and Bathrooms
- 3 Bedrooms
- Possible Extra Bedroom
- Cedar Closet
- 2 Full Bathrooms
Parking
- Carport
- Driveway
Utilities
- Central Heating and Cooling System
- Water Heater
- Cable TV Available
Additional Features
- Deck
- Additional Residence on Property
Listing and Financial Details
- Legal Lot and Block 037 / 003
Ownership History
Purchase Details
Home Financials for this Owner
Home Financials are based on the most recent Mortgage that was taken out on this home.Purchase Details
Home Financials for this Owner
Home Financials are based on the most recent Mortgage that was taken out on this home.Purchase Details
Purchase Details
Purchase Details
Purchase Details
Home Financials for this Owner
Home Financials are based on the most recent Mortgage that was taken out on this home.Similar Homes in the area
Home Values in the Area
Average Home Value in this Area
Purchase History
| Date | Type | Sale Price | Title Company |
|---|---|---|---|
| Warranty Deed | $205,000 | American Eagle Title Group | |
| Warranty Deed | $127,000 | Chicago Title Oklahoma | |
| Interfamily Deed Transfer | -- | None Available | |
| Warranty Deed | $105,000 | -- | |
| Warranty Deed | $78,000 | First Amer Title & Trust Co | |
| Warranty Deed | $67,500 | -- |
Mortgage History
| Date | Status | Loan Amount | Loan Type |
|---|---|---|---|
| Open | $17,225 | FHA | |
| Closed | $19,731 | FHA | |
| Closed | $16,826 | FHA | |
| Open | $201,286 | FHA | |
| Previous Owner | $67,433 | FHA |
Property History
| Date | Event | Price | Change | Sq Ft Price |
|---|---|---|---|---|
| 02/03/2025 02/03/25 | Pending | -- | -- | -- |
| 01/30/2025 01/30/25 | For Sale | $225,000 | +9.8% | $156 / Sq Ft |
| 04/20/2018 04/20/18 | Sold | $205,000 | -8.8% | $142 / Sq Ft |
| 03/18/2018 03/18/18 | Pending | -- | -- | -- |
| 01/22/2018 01/22/18 | For Sale | $224,900 | +77.1% | $156 / Sq Ft |
| 09/29/2017 09/29/17 | Sold | $127,000 | -8.6% | $88 / Sq Ft |
| 08/27/2017 08/27/17 | Pending | -- | -- | -- |
| 08/16/2017 08/16/17 | For Sale | $139,000 | -- | $96 / Sq Ft |
Tax History Compared to Growth
Tax History
| Year | Tax Paid | Tax Assessment Tax Assessment Total Assessment is a certain percentage of the fair market value that is determined by local assessors to be the total taxable value of land and additions on the property. | Land | Improvement |
|---|---|---|---|---|
| 2024 | $2,977 | $25,998 | $2,909 | $23,089 |
| 2023 | $2,977 | $25,241 | $2,927 | $22,314 |
| 2022 | $2,765 | $24,506 | $3,394 | $21,112 |
| 2021 | $2,800 | $23,793 | $3,812 | $19,981 |
| 2020 | $2,698 | $22,660 | $3,069 | $19,591 |
| 2019 | $2,605 | $21,890 | $3,069 | $18,821 |
| 2018 | $1,691 | $14,905 | $0 | $0 |
| 2017 | $1,689 | $14,898 | $3,067 | $11,831 |
| 2016 | $1,609 | $14,189 | $2,730 | $11,459 |
| 2015 | $1,586 | $13,848 | $2,730 | $11,118 |
| 2014 | $1,534 | $13,476 | $2,730 | $10,746 |
Agents Affiliated with this Home
-
Sheryl Underhill

Seller's Agent in 2025
Sheryl Underhill
Keller Williams Realty Elite
(405) 308-2769
181 Total Sales
-
Elizabeth Muckleroy
E
Seller's Agent in 2018
Elizabeth Muckleroy
Metro Mark Realtors
(405) 388-3771
11 Total Sales
-
Brack Mosshart

Buyer's Agent in 2018
Brack Mosshart
Nine North Real Estate
(405) 343-1311
104 Total Sales
-
Kathy Griffith

Seller's Agent in 2017
Kathy Griffith
Prime Realty Inc.
(405) 213-7839
118 Total Sales
-
Steve Griffith

Seller Co-Listing Agent in 2017
Steve Griffith
Prime Realty Inc.
(405) 613-4141
165 Total Sales
Map
Source: MLSOK
MLS Number: 804706
APN: 063583030
- 2829 NW 21st St
- 2824 NW 22nd St
- 2765 NW 20th St
- 2748 NW 22nd St
- 2841 NW 20th St
- 2705 NW 21st St
- 2832 NW 19th St
- 2829 NW 18th St
- 2647 NW 24th St
- 2617 NW 23rd St
- 2560 NW 23rd St
- 2650 NW 25th St
- 2720 NW 26th St
- 2523 NW 20th St
- 3021 North Place
- 2715 NW 17th St
- 2517 NW 22nd St
- 2534 NW 19th St
- 2509 NW 22nd St
- 2825 NW 16th St
