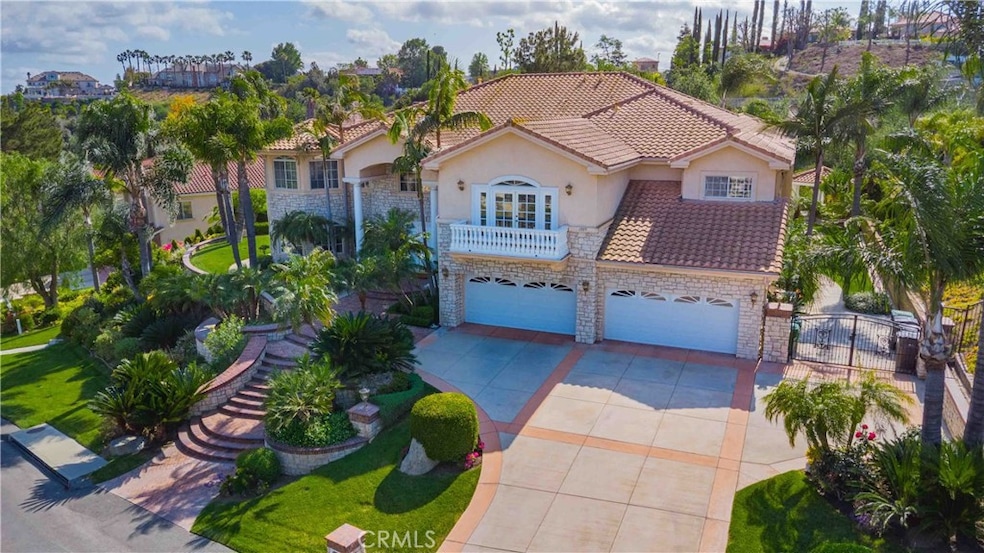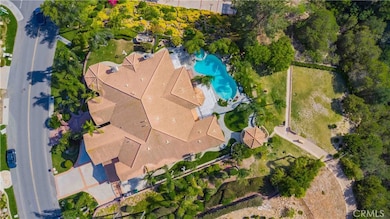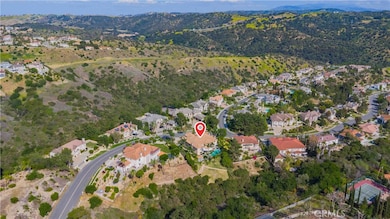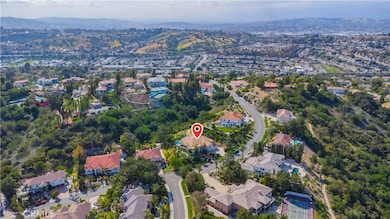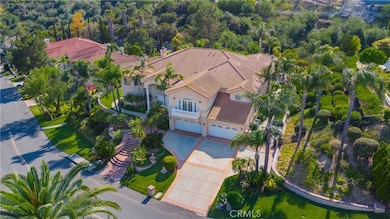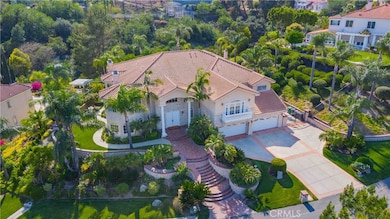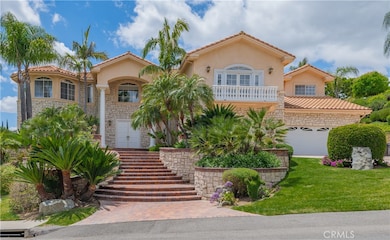
2809 Oak Knoll Dr Diamond Bar, CA 91765
Estimated payment $32,009/month
Highlights
- In Ground Pool
- Primary Bedroom Suite
- 0.88 Acre Lot
- Castle Rock Elementary School Rated A
- Custom Home
- Open Floorplan
About This Home
First time on the market. This exceptional estate, located in the prestigious gated community of The Country, spans two parcels and boasts 7 luxurious bedroom suites and 8 well-appointed bathrooms, offering unparalleled comfort and privacy. A dramatic two-story grand entry with a crystal chandelier welcomes you with a stunning double staircase leading to the upper level, setting an impressive tone upon arrival.
The home features an elegant powder room conveniently located between the formal living room and spacious family room, making it ideal for entertaining. The formal living and dining rooms provide generous spaces for gatherings, while the family room is equipped with a custom-built-in entertainment center and is seamlessly connected to a wet bar, cozy sitting area, and a richly appointed library.
The gourmet kitchen is a chef’s dream, complete with dual center islands, custom cabinetry, and an adjoining wok kitchen for added culinary flexibility. Enjoy casual dining in the bright breakfast nook, perfectly situated off the open kitchen layout.
Designed for both everyday living and grand entertaining, this home offers a thoughtfully designed floor plan that encourages flow and connection. Crown molding throughout the home. Second floor hallway with wainscot paneling. The upstairs laundry room is conveniently located near all bedrooms, and a large storage room provides ample space for seasonal decor and miscellaneous items.
An expansive bonus area with paneled ceiling and walls is ideal for billiards, gaming tables, or displaying collectibles, offering endless opportunities for leisure and personalization. Custom window coverings throughout the home add a refined finishing touch.
Outside, the professionally landscaped grounds are a true oasis, featuring a resort-style pool and spa, gazebo, fire pit, flagstone walkways, tastefully placed plants, flowers, and many mature trees, plus a large grassy area perfect for recreation or relaxation. A four-car garage with built-in cabinetry ensures ample parking and organized storage.
This residence combines elegant design, practical functionality, and luxurious amenities — perfect for those who love to entertain and live in comfort.
Listing Agent
A + Realty & Mortgage Brokerage Phone: 626-823-1572 License #00875005 Listed on: 07/04/2025

Home Details
Home Type
- Single Family
Est. Annual Taxes
- $23,331
Year Built
- Built in 1998
Lot Details
- 0.88 Acre Lot
- Rural Setting
- Back Yard
- 8713022062
- Property is zoned LCR120000-A2-1
HOA Fees
- $308 Monthly HOA Fees
Parking
- 4 Car Attached Garage
Home Design
- Custom Home
Interior Spaces
- 10,232 Sq Ft Home
- 2-Story Property
- Open Floorplan
- Wet Bar
- Dual Staircase
- Built-In Features
- Bar
- Crown Molding
- Wainscoting
- Two Story Ceilings
- Formal Entry
- Family Room with Fireplace
- Family Room Off Kitchen
- Living Room with Fireplace
- Dining Room
- Den
- Game Room
- Storage
- Center Hall
- Canyon Views
Kitchen
- Breakfast Area or Nook
- Open to Family Room
- Walk-In Pantry
- Convection Oven
- Gas Oven
- Built-In Range
- Range Hood
- Dishwasher
- Kitchen Island
- Granite Countertops
- Disposal
Flooring
- Wood
- Carpet
- Stone
Bedrooms and Bathrooms
- 7 Bedrooms | 2 Main Level Bedrooms
- Fireplace in Primary Bedroom Retreat
- Primary Bedroom Suite
- Walk-In Closet
- Maid or Guest Quarters
- In-Law or Guest Suite
- Bathroom on Main Level
- 8 Full Bathrooms
- Makeup or Vanity Space
- Dual Vanity Sinks in Primary Bathroom
- Bathtub
- Walk-in Shower
Laundry
- Laundry Room
- Laundry on upper level
Accessible Home Design
- More Than Two Accessible Exits
Pool
- In Ground Pool
- In Ground Spa
- Gunite Pool
- Gunite Spa
Outdoor Features
- Balcony
- Patio
- Fire Pit
Utilities
- Central Heating and Cooling System
- Heating System Uses Natural Gas
- 220 Volts in Garage
- Natural Gas Connected
- Gas Water Heater
- Cable TV Available
Listing and Financial Details
- Tax Lot 47
- Tax Tract Number 47851
- Assessor Parcel Number 8713022061
- Seller Considering Concessions
Community Details
Overview
- The Country Association, Phone Number (909) 581-5854
Amenities
- Clubhouse
Recreation
- Tennis Courts
Security
- Security Guard
- Resident Manager or Management On Site
- Controlled Access
Map
Home Values in the Area
Average Home Value in this Area
Tax History
| Year | Tax Paid | Tax Assessment Tax Assessment Total Assessment is a certain percentage of the fair market value that is determined by local assessors to be the total taxable value of land and additions on the property. | Land | Improvement |
|---|---|---|---|---|
| 2024 | $23,331 | $1,899,797 | $461,083 | $1,438,714 |
| 2023 | $22,826 | $1,862,547 | $452,043 | $1,410,504 |
| 2022 | $22,311 | $1,826,028 | $443,180 | $1,382,848 |
| 2021 | $21,866 | $1,790,225 | $434,491 | $1,355,734 |
| 2019 | $21,175 | $1,737,127 | $421,604 | $1,315,523 |
| 2018 | $20,299 | $1,703,067 | $413,338 | $1,289,729 |
| 2016 | $18,726 | $1,636,938 | $397,289 | $1,239,649 |
| 2015 | $18,847 | $1,612,351 | $391,322 | $1,221,029 |
| 2014 | -- | $1,580,768 | $383,657 | $1,197,111 |
Purchase History
| Date | Type | Sale Price | Title Company |
|---|---|---|---|
| Interfamily Deed Transfer | -- | None Available | |
| Grant Deed | $1,300,000 | Stewart Title |
Mortgage History
| Date | Status | Loan Amount | Loan Type |
|---|---|---|---|
| Open | $811,000 | New Conventional | |
| Closed | $848,000 | Unknown | |
| Closed | $250,000 | Credit Line Revolving | |
| Closed | $879,500 | Unknown | |
| Closed | $879,000 | Unknown | |
| Closed | $100,000 | Credit Line Revolving | |
| Closed | $900,000 | No Value Available | |
| Previous Owner | $937,500 | Construction |
Similar Homes in Diamond Bar, CA
Source: California Regional Multiple Listing Service (CRMLS)
MLS Number: TR25149954
APN: 8713-022-061
- 2832 Oak Knoll Dr
- 2855 Oak Knoll Dr
- 2820 Shadow Canyon Rd
- 2862 Oak Knoll Dr
- 2868 Shadow Canyon Rd
- 2887 Shadow Canyon Rd
- 2945 Steeplechase Ln
- 3031 Steeplechase Ln
- 22189 Rim Fire Ln
- 2819 Steeplechase Ln
- 3040 La Paz Ln Unit B
- 2828 Water Course Dr
- 2990 Malaga Cir Unit C
- 2621 Steeplechase Ln
- 2611 Steeplechase Ln
- 22427 Steeplechase Ln
- 22883 Canyon View Rd
- 2710 Castle Rock Rd
- 2819 Castle Rock Rd
- 2580 Blaze Trail
- 2840 S Diamond Bar Blvd
- 2424 S Diamond Bar Blvd Unit 16
- 2962 Crooked Creek Dr
- 2973 Crooked Creek Dr
- 1850 S Diamond Bar Blvd
- 2652 S Quarry Ln Unit D
- 1657 Meadow Glen Rd
- 22033 Birds Eye Dr
- 1131 Hare Ave
- 1039 Adel Ave
- 23085 Paseo de Terrado Unit 2
- 1304 S Diamond Bar Blvd Unit B
- 1250 Kinglake Dr
- 20128 Candleflame Ct
- 2225 Wind River Ln
- 1020 Grand Ave
- 800 Grand Ave Unit A18
- 20071 Emerald Meadow Dr
- 20750 Earlgate St
- 2421 Pamela Ln
