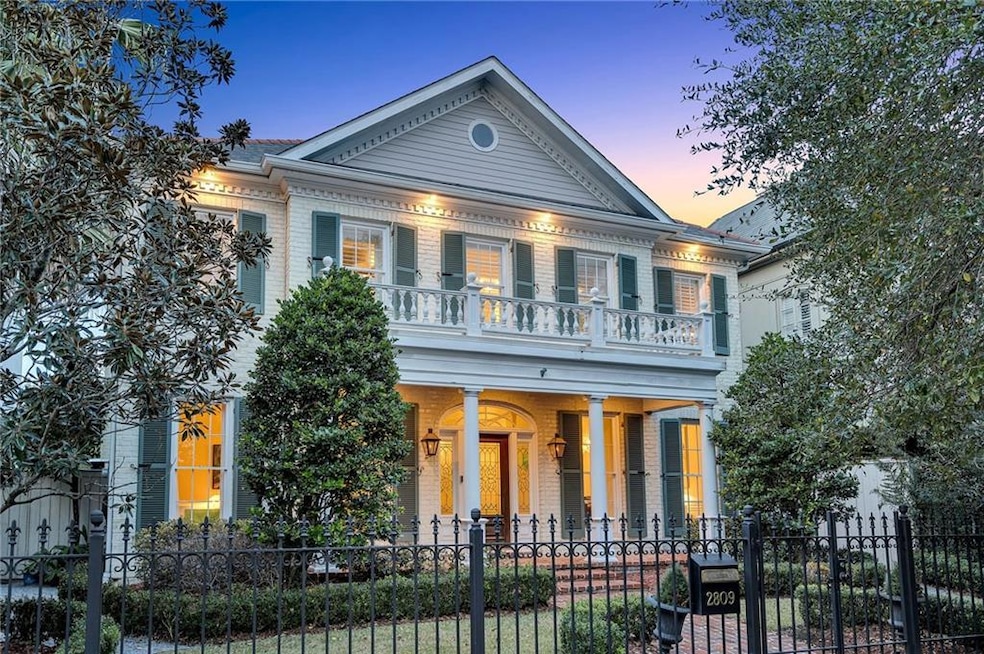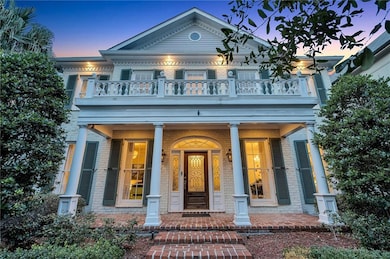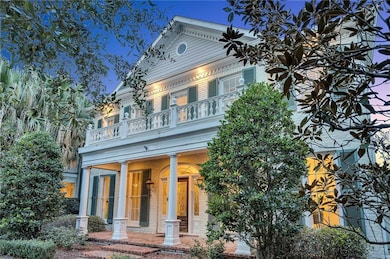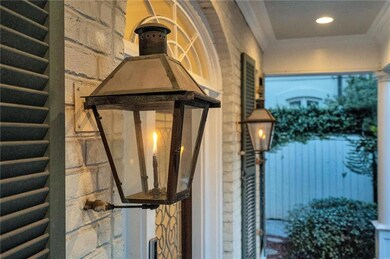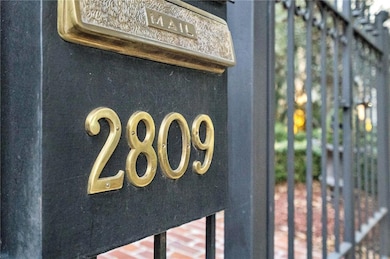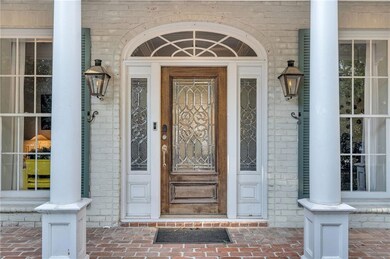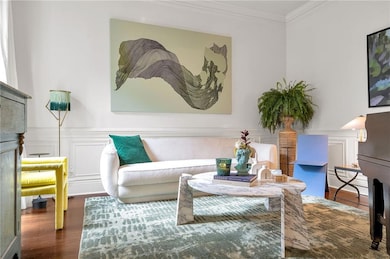2809 Prytania St New Orleans, LA 70115
Garden District NeighborhoodEstimated payment $15,398/month
Highlights
- In Ground Pool
- 2-minute walk to St Charles And Washington
- Double Oven
- Granite Countertops
- Breakfast Area or Nook
- Stainless Steel Appliances
About This Home
This beautifully designed Center Hall home, built in 2000, seamlessly blends historic charm with modern luxury. Nestled in one of New Orleans’ most coveted neighborhoods, it boasts intricate crown molding and rich hardwood floors, creating a refined yet inviting atmosphere throughout. The grand living room welcomes you with oversized windows, a stunning ceiling medallion, and a sophisticated mix of classic and contemporary design. The adjacent formal dining room sets the stage for memorable gatherings, while the chef’s kitchen impresses with custom cabinetry, granite countertops, a gas cooktop island, high-end stainless-steel appliances, and sunlit breakfast nook. A butler’s pantry with a bar and glass-front cabinets adds a touch of luxury. The spacious den offers a cozy retreat with a wood-burning fireplace, built-in bookcases, and floor-to-ceiling windows leading to a picturesque outdoor escape. Upstairs, the primary suite is a private oasis, featuring an ensuite bath, dual vanities, and a serene balcony overlooking the backyard. Each additional bedroom is generously sized, complete with ample closet space and ensuite baths. A first-floor office, equipped with a Murphy bed and full ensuite bath, offers flexibility as a fifth bedroom or guest suite. A huge game room provides the perfect space for entertainment, recreation, or even a home theater. The home is equipped with an upgraded sound system with speakers throughout the entire house, ensuring a seamless audio experience in every room. Outside, a private backyard oasis awaits, with elegant landscaping, inviting seating areas, and a sparkling in-ground pool. A covered patio makes it perfect for entertaining year-round. Gated parking with a private driveway off Conery Street provides convenience and security. Located just steps from Magazine Street’s boutiques, restaurants, and historic landmarks, this home offers unparalleled luxury, elegance, and an unbeatable lifestyle in the heart of the Garden District.
Home Details
Home Type
- Single Family
Est. Annual Taxes
- $29,404
Year Built
- Built in 2000
Lot Details
- Fenced
- Irregular Lot
- Property is in excellent condition
Home Design
- Brick Exterior Construction
- Slab Foundation
- Slate Roof
Interior Spaces
- 4,810 Sq Ft Home
- Property has 2 Levels
- Wired For Sound
- Crown Molding
- Wood Burning Fireplace
- Fireplace With Gas Starter
- Home Security System
- Washer and Dryer Hookup
Kitchen
- Breakfast Area or Nook
- Butlers Pantry
- Double Oven
- Cooktop
- Microwave
- Dishwasher
- Stainless Steel Appliances
- Granite Countertops
Bedrooms and Bathrooms
- 4 Bedrooms
- In-Law or Guest Suite
Parking
- 3 Parking Spaces
- Off-Street Parking
Outdoor Features
- In Ground Pool
- Balcony
- Brick Porch or Patio
Location
- City Lot
Utilities
- Two cooling system units
- Central Heating and Cooling System
Listing and Financial Details
- Tax Lot 3
- Assessor Parcel Number 412104212
Map
Home Values in the Area
Average Home Value in this Area
Tax History
| Year | Tax Paid | Tax Assessment Tax Assessment Total Assessment is a certain percentage of the fair market value that is determined by local assessors to be the total taxable value of land and additions on the property. | Land | Improvement |
|---|---|---|---|---|
| 2025 | $29,404 | $214,800 | $27,980 | $186,820 |
| 2024 | $30,313 | $214,800 | $27,980 | $186,820 |
| 2023 | $17,077 | $206,800 | $19,980 | $186,820 |
| 2022 | $17,077 | $153,950 | $19,980 | $133,970 |
| 2021 | $15,262 | $161,000 | $19,980 | $141,020 |
| 2020 | $14,959 | $96,900 | $19,980 | $76,920 |
| 2019 | $15,609 | $96,900 | $19,980 | $76,920 |
| 2018 | $15,899 | $96,900 | $19,980 | $76,920 |
| 2017 | $15,322 | $96,900 | $19,980 | $76,920 |
| 2016 | $14,002 | $86,020 | $15,440 | $70,580 |
| 2015 | $13,735 | $86,020 | $15,440 | $70,580 |
| 2014 | -- | $86,020 | $15,440 | $70,580 |
| 2013 | -- | $86,020 | $15,440 | $70,580 |
Property History
| Date | Event | Price | Change | Sq Ft Price |
|---|---|---|---|---|
| 07/24/2025 07/24/25 | Price Changed | $2,395,000 | -3.2% | $498 / Sq Ft |
| 04/09/2025 04/09/25 | Price Changed | $2,475,000 | -1.0% | $515 / Sq Ft |
| 02/14/2025 02/14/25 | For Sale | $2,500,000 | +6.4% | $520 / Sq Ft |
| 04/28/2022 04/28/22 | Sold | -- | -- | -- |
| 03/29/2022 03/29/22 | Pending | -- | -- | -- |
| 03/14/2022 03/14/22 | For Sale | $2,350,000 | +38.6% | $476 / Sq Ft |
| 02/28/2020 02/28/20 | Sold | -- | -- | -- |
| 01/29/2020 01/29/20 | Pending | -- | -- | -- |
| 01/16/2020 01/16/20 | For Sale | $1,695,000 | -- | $324 / Sq Ft |
Purchase History
| Date | Type | Sale Price | Title Company |
|---|---|---|---|
| Deed | $150 | Granite Title Agency Inc | |
| Deed | -- | None Available |
Mortgage History
| Date | Status | Loan Amount | Loan Type |
|---|---|---|---|
| Open | $510,000 | New Conventional | |
| Previous Owner | $1,000,000 | New Conventional | |
| Previous Owner | $448,312 | Future Advance Clause Open End Mortgage |
Source: ROAM MLS
MLS Number: 2487128
APN: 4-12-1-042-12
- 2801 Prytania St
- 2701 Prytania St
- 2833 St Charles Ave Unit 34A
- 2833 St Charles Ave Unit 28
- 2631 Prytania St
- 1629 Washington Ave Unit 203
- 2727 Carondelet St
- 3000 Saint Charles Ave Unit 408
- 3000 St Charles Ave Unit 409
- 1325 Sixth St
- 1431 8th St
- 2601 Carondelet St Unit B
- 1633 Eighth St
- 1550 Second St Unit 4F
- 1550 Second St Unit 8H
- 1635 Third St
- 1529 Conery St Unit Conery
- 1529 Conery St
- 2906 Prytania St Unit 203
- 2801 St Charles Ave Unit 110C
- 2720 Coliseum St Unit 8
- 1629 Washington Ave Unit 106
- 1629 Washington Ave
- 2931 Saint Charles Ave
- 1632 Fourth St Unit A
- 2817 Chestnut St
- 2719 Chestnut St Unit A
- 2835 Carondelet St
- 1626 Seventh St Unit A
- 2919 Carondelet St Unit C
- 2919 Carondelet St Unit A
- 2617 Carondelet St Unit 202
- 1304 Seventh St
- 2511 Saint Charles Ave Unit 404
- 3116 Prytania St Unit 2
- 1806 Seventh St Unit A
