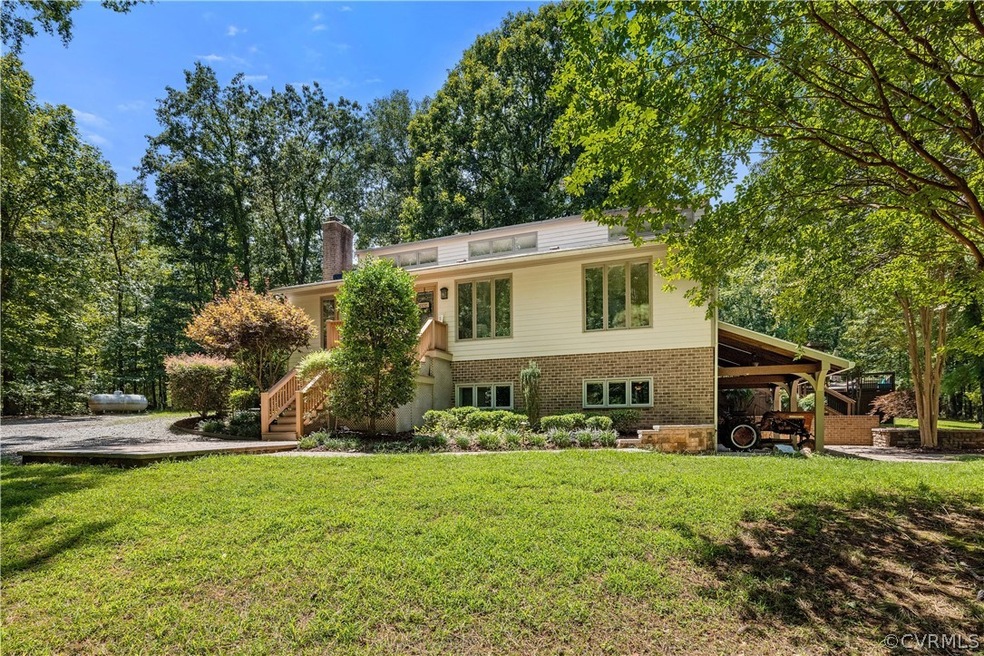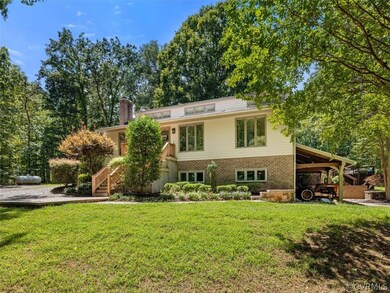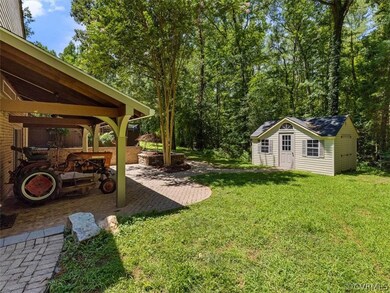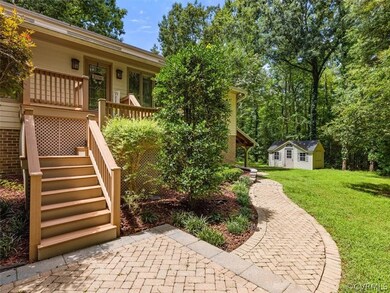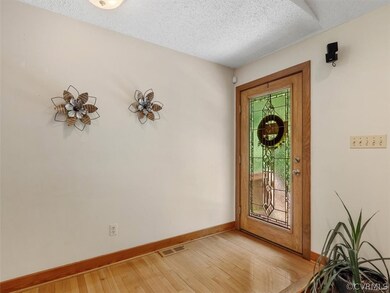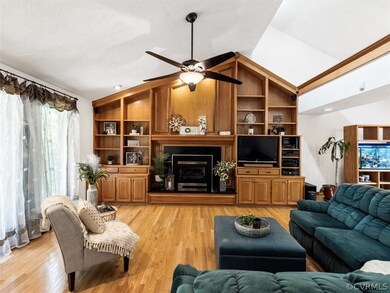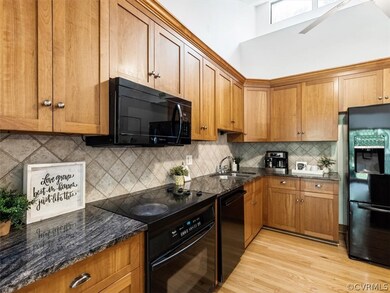
2809 Watkins Landing Rd Midlothian, VA 23113
Highlights
- Above Ground Pool
- 10.6 Acre Lot
- Wooded Lot
- Custom Home
- Deck
- Cathedral Ceiling
About This Home
As of September 202210 acres of private land literally 2 turns from 288 and the James River Boat ramp 1 mi away. 20 ft buffer of mature trees provides privacy from the street. Lovely hardwood floors travel throughout the main level starting in the step down living room fitted with built-in shelving around a gas fireplace. Cantered lights and custom ceiling fan in the vaulted ceiling while 5’ tall casement windows throughout the home provide tons of natural lighting. Dining area and breakfast nook, ample kitchen with granite countertops and ceramic tile backsplash while overlooking your backyard and pool! Upstairs primary bedroom, large w/ en suite bath, has custom lighting and walks out from the bed to the pool just because. 2 add’l bedrooms on the main level have carpet, custom lighting and large closets. Downstairs is another living space w/ large family room integrated surround sound and tons of styling potential. The downstairs Primary suite is huge with dual tray ceilings fitted with custom lighting and walks out to the covered patio and hardscape. The en suite bath is luxuriously huge and features a stall shower with jets, large soaking tub and ceramic tile floor. So much to see! Welcome Home
Home Details
Home Type
- Single Family
Est. Annual Taxes
- $3,132
Year Built
- Built in 1986
Lot Details
- 10.6 Acre Lot
- Cleared Lot
- Wooded Lot
- Zoning described as R-R
Home Design
- Custom Home
- Contemporary Architecture
- Shingle Roof
- Wood Siding
Interior Spaces
- 2,760 Sq Ft Home
- 1-Story Property
- Built-In Features
- Bookcases
- Tray Ceiling
- Cathedral Ceiling
- Ceiling Fan
- Gas Fireplace
- Dining Area
- Finished Basement
- Basement Fills Entire Space Under The House
- Dryer Hookup
Kitchen
- Breakfast Area or Nook
- Eat-In Kitchen
- Oven
- Electric Cooktop
- Kitchen Island
- Granite Countertops
Flooring
- Wood
- Partially Carpeted
- Tile
Bedrooms and Bathrooms
- 4 Bedrooms
- 3 Full Bathrooms
Parking
- Carport
- Driveway
- Unpaved Parking
Outdoor Features
- Above Ground Pool
- Deck
- Shed
- Rear Porch
Schools
- Flat Rock Elementary School
- Pocahontas Middle School
- Powhatan High School
Utilities
- Cooling Available
- Heating Available
- Well
- Water Heater
- Water Softener
- Septic Tank
- Cable TV Available
Listing and Financial Details
- Assessor Parcel Number 031-3-7
Ownership History
Purchase Details
Home Financials for this Owner
Home Financials are based on the most recent Mortgage that was taken out on this home.Purchase Details
Home Financials for this Owner
Home Financials are based on the most recent Mortgage that was taken out on this home.Similar Homes in Midlothian, VA
Home Values in the Area
Average Home Value in this Area
Purchase History
| Date | Type | Sale Price | Title Company |
|---|---|---|---|
| Deed | $615,000 | -- | |
| Deed | $359,000 | -- |
Mortgage History
| Date | Status | Loan Amount | Loan Type |
|---|---|---|---|
| Open | $558,592 | Construction |
Property History
| Date | Event | Price | Change | Sq Ft Price |
|---|---|---|---|---|
| 09/06/2022 09/06/22 | Sold | $615,000 | +3.4% | $223 / Sq Ft |
| 08/06/2022 08/06/22 | Pending | -- | -- | -- |
| 07/27/2022 07/27/22 | For Sale | $595,000 | +65.7% | $216 / Sq Ft |
| 01/16/2015 01/16/15 | Sold | $359,000 | 0.0% | $118 / Sq Ft |
| 12/02/2014 12/02/14 | Pending | -- | -- | -- |
| 11/25/2014 11/25/14 | For Sale | $359,000 | -- | $118 / Sq Ft |
Tax History Compared to Growth
Tax History
| Year | Tax Paid | Tax Assessment Tax Assessment Total Assessment is a certain percentage of the fair market value that is determined by local assessors to be the total taxable value of land and additions on the property. | Land | Improvement |
|---|---|---|---|---|
| 2025 | $3,753 | $543,900 | $202,000 | $341,900 |
| 2024 | $3,475 | $503,600 | $187,000 | $316,600 |
| 2023 | $3,351 | $427,700 | $182,000 | $245,700 |
| 2022 | $3,293 | $427,700 | $182,000 | $245,700 |
| 2021 | $3,369 | $396,400 | $177,000 | $219,400 |
| 2020 | $3,369 | $375,000 | $171,000 | $204,000 |
| 2019 | $3,300 | $375,000 | $171,000 | $204,000 |
| 2018 | $3,056 | $375,000 | $171,000 | $204,000 |
| 2017 | $2,791 | $375,200 | $171,000 | $204,200 |
| 2016 | $2,791 | $375,200 | $171,000 | $204,200 |
| 2014 | $2,791 | $310,100 | $125,600 | $184,500 |
Agents Affiliated with this Home
-
Eric Morris

Seller's Agent in 2022
Eric Morris
Better Homes and Gardens Real Estate Main Street Properties
(804) 763-9220
2 in this area
67 Total Sales
-
Jamie Richardson

Buyer's Agent in 2022
Jamie Richardson
Providence Hill Real Estate
(804) 814-2550
6 in this area
84 Total Sales
-
Jenni Jennings

Seller's Agent in 2015
Jenni Jennings
Real Broker LLC
(804) 247-2568
2 in this area
78 Total Sales
-
Shannon Murray

Buyer's Agent in 2015
Shannon Murray
Keller Williams Realty
(804) 874-5030
3 in this area
164 Total Sales
Map
Source: Central Virginia Regional MLS
MLS Number: 2221293
APN: 031-3-7
- 111 King William Woods Ct
- 1625 King William Woods Rd
- 508 Jefferson Hill Way
- 108 Holly Dr
- 405 Elm Creek Dr
- 547 River Rd W
- 13060 River Rd
- 423 Elm Creek Dr
- 1770 Finneys Mill Terrace
- 265 Pembroke Ln
- 273 Pembroke Ln
- 0 Manakintown Ferry Rd Unit 2519318
- 2363 Founders Creek Ct
- 445 River Notch Dr
- 282 Creekmore Place
- 308 Victoria Way
- 403 Regina Ln
- 311 Victoria Way
- 2712 Creek Edge
- 1725 Huguenot Trail
