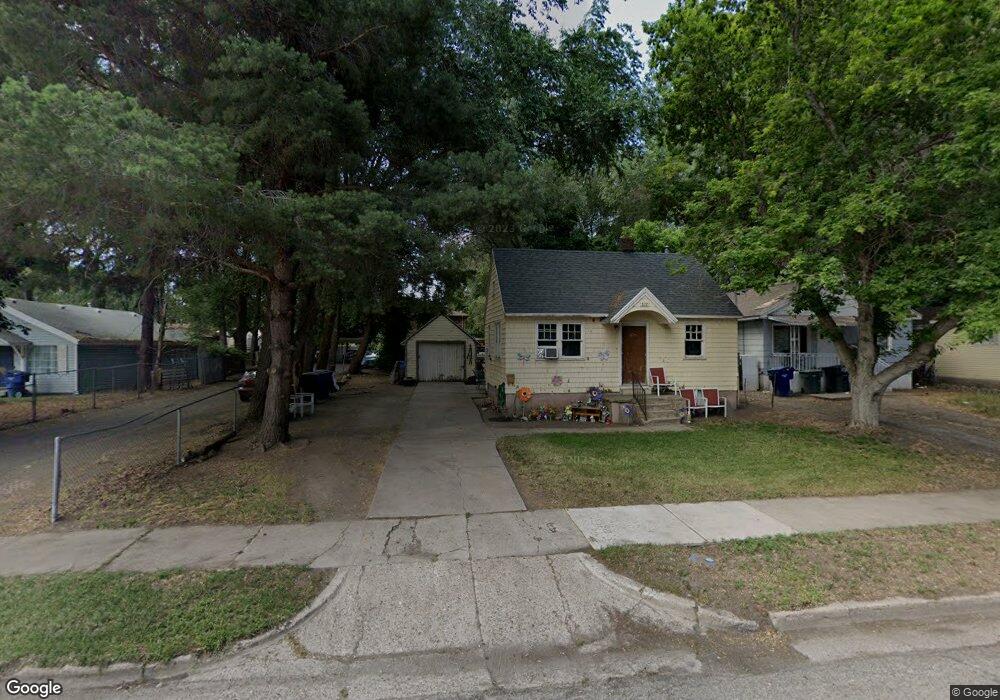281 7th St Unit 8 Ogden, UT 84404
Lynn NeighborhoodEstimated Value: $238,000 - $256,683
2
Beds
2
Baths
1,116
Sq Ft
$225/Sq Ft
Est. Value
About This Home
This home is located at 281 7th St Unit 8, Ogden, UT 84404 and is currently estimated at $251,171, approximately $225 per square foot. 281 7th St Unit 8 is a home located in Weber County with nearby schools including Bonneville School, Highland Junior High School, and Ben Lomond High School.
Ownership History
Date
Name
Owned For
Owner Type
Purchase Details
Closed on
Apr 29, 2022
Sold by
Alfonso Garcia Jesus
Bought by
Nuzman Darin and Holbrook Rachael
Current Estimated Value
Home Financials for this Owner
Home Financials are based on the most recent Mortgage that was taken out on this home.
Original Mortgage
$239,590
Outstanding Balance
$225,223
Interest Rate
4.16%
Mortgage Type
New Conventional
Estimated Equity
$25,948
Purchase Details
Closed on
Jun 19, 2019
Sold by
Sechrest Lauretta Kay
Bought by
Garcia Jesus Alfonso and Garcia Iliana
Home Financials for this Owner
Home Financials are based on the most recent Mortgage that was taken out on this home.
Original Mortgage
$116,400
Interest Rate
4%
Mortgage Type
New Conventional
Purchase Details
Closed on
Jan 30, 2015
Sold by
Rise Enterprises Corp
Bought by
Sechrest Lauretta Kay
Purchase Details
Closed on
Aug 1, 2014
Sold by
Velazquez William
Bought by
Rise Enterprises Corp
Purchase Details
Closed on
Jul 22, 2014
Sold by
The Secretary Of Hud
Bought by
Velazquez William
Purchase Details
Closed on
Jul 23, 2013
Sold by
Wells Fargo Bank Na
Bought by
Secretary Of Hud
Purchase Details
Closed on
Nov 3, 2005
Sold by
Anderson Penelope M
Bought by
Lee Paulette
Home Financials for this Owner
Home Financials are based on the most recent Mortgage that was taken out on this home.
Original Mortgage
$67,450
Interest Rate
11.05%
Mortgage Type
Purchase Money Mortgage
Create a Home Valuation Report for This Property
The Home Valuation Report is an in-depth analysis detailing your home's value as well as a comparison with similar homes in the area
Home Values in the Area
Average Home Value in this Area
Purchase History
| Date | Buyer | Sale Price | Title Company |
|---|---|---|---|
| Nuzman Darin | -- | None Listed On Document | |
| Garcia Jesus Alfonso | -- | Title One | |
| Sechrest Lauretta Kay | -- | Morgan Title & Escrow Inc | |
| Rise Enterprises Corp | -- | Security Title | |
| Velazquez William | -- | Security Title | |
| Secretary Of Hud | -- | Inwest Title Ogden | |
| Lee Paulette | -- | First American Title |
Source: Public Records
Mortgage History
| Date | Status | Borrower | Loan Amount |
|---|---|---|---|
| Open | Nuzman Darin | $239,590 | |
| Previous Owner | Garcia Jesus Alfonso | $116,400 | |
| Previous Owner | Lee Paulette | $67,450 |
Source: Public Records
Tax History
| Year | Tax Paid | Tax Assessment Tax Assessment Total Assessment is a certain percentage of the fair market value that is determined by local assessors to be the total taxable value of land and additions on the property. | Land | Improvement |
|---|---|---|---|---|
| 2025 | $1,590 | $233,040 | $50,000 | $183,040 |
| 2024 | $1,570 | $124,300 | $27,500 | $96,800 |
| 2023 | $1,608 | $128,150 | $27,500 | $100,650 |
| 2022 | $1,549 | $123,750 | $27,500 | $96,250 |
| 2021 | $1,237 | $164,000 | $30,000 | $134,000 |
| 2020 | $1,012 | $124,000 | $18,000 | $106,000 |
| 2019 | $948 | $109,000 | $18,000 | $91,000 |
| 2018 | $459 | $52,400 | $18,000 | $34,400 |
| 2017 | $429 | $45,800 | $18,000 | $27,800 |
| 2016 | $410 | $23,650 | $9,900 | $13,750 |
| 2015 | $352 | $19,800 | $9,900 | $9,900 |
| 2014 | $438 | $24,200 | $9,900 | $14,300 |
Source: Public Records
Map
Nearby Homes
- 719 S 350 E Unit 3
- 225 8th St
- 130 7th #C304 St
- 505 Kiesel Ave
- 909 Grant Ave
- 316 Cross St
- 155 E 900 St S Unit 108
- 155 E 900 St S Unit 202
- 123 Mond St
- 520 Chester St
- 545 Chester St
- 740 N 175 E
- 202 Douglas St
- 621 7th St
- 891 Sunflower Dr
- 157 2nd St
- 626 Chester St
- 889 S Clover Cir
- 525 3rd St
- 968 S Jefferson Ave
