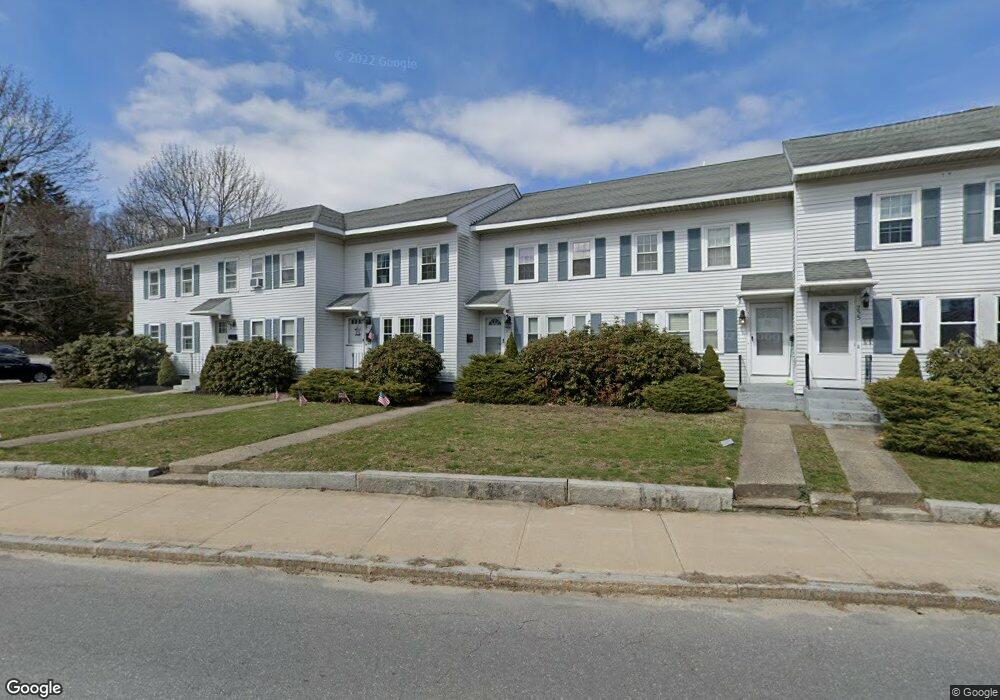Estimated Value: $414,000 - $442,000
2
Beds
2
Baths
1,080
Sq Ft
$392/Sq Ft
Est. Value
About This Home
This home is located at 281 Arlington St, Acton, MA 01720 and is currently estimated at $423,074, approximately $391 per square foot. 281 Arlington St is a home located in Middlesex County with nearby schools including Acton-Boxborough Regional High School.
Ownership History
Date
Name
Owned For
Owner Type
Purchase Details
Closed on
Feb 13, 2019
Sold by
Wilmington Svgs Fund Soc
Bought by
Bocanegra-Perez Gustavo A and Bocanegra Leiri M
Current Estimated Value
Purchase Details
Closed on
May 7, 2018
Sold by
Boutin Jessica C
Bought by
Wilmington Svgs Fund S
Purchase Details
Closed on
Aug 30, 2007
Sold by
Rodger Christine M
Bought by
Kennedy Erin T and Boutin Jessica
Home Financials for this Owner
Home Financials are based on the most recent Mortgage that was taken out on this home.
Original Mortgage
$180,000
Interest Rate
6.71%
Mortgage Type
Purchase Money Mortgage
Purchase Details
Closed on
Aug 10, 2001
Sold by
Vlajinac Alan and Vlajinac Holly N
Bought by
Rodger Christine M
Home Financials for this Owner
Home Financials are based on the most recent Mortgage that was taken out on this home.
Original Mortgage
$149,900
Interest Rate
7.1%
Mortgage Type
Purchase Money Mortgage
Purchase Details
Closed on
Mar 23, 1995
Sold by
Donlon Carole S
Bought by
Vlajinac Alan and Nielsen Holly M
Home Financials for this Owner
Home Financials are based on the most recent Mortgage that was taken out on this home.
Original Mortgage
$65,000
Interest Rate
8.78%
Mortgage Type
Purchase Money Mortgage
Create a Home Valuation Report for This Property
The Home Valuation Report is an in-depth analysis detailing your home's value as well as a comparison with similar homes in the area
Home Values in the Area
Average Home Value in this Area
Purchase History
| Date | Buyer | Sale Price | Title Company |
|---|---|---|---|
| Bocanegra-Perez Gustavo A | $215,000 | -- | |
| Wilmington Svgs Fund S | $207,000 | -- | |
| Kennedy Erin T | $225,000 | -- | |
| Rodger Christine M | $209,900 | -- | |
| Vlajinac Alan | $89,900 | -- |
Source: Public Records
Mortgage History
| Date | Status | Borrower | Loan Amount |
|---|---|---|---|
| Previous Owner | Kennedy Erin T | $180,000 | |
| Previous Owner | Vlajinac Alan | $149,900 | |
| Previous Owner | Vlajinac Alan | $65,000 |
Source: Public Records
Tax History
| Year | Tax Paid | Tax Assessment Tax Assessment Total Assessment is a certain percentage of the fair market value that is determined by local assessors to be the total taxable value of land and additions on the property. | Land | Improvement |
|---|---|---|---|---|
| 2025 | $6,932 | $404,200 | $0 | $404,200 |
| 2024 | $6,348 | $380,800 | $0 | $380,800 |
| 2023 | $5,977 | $340,400 | $0 | $340,400 |
| 2022 | $5,722 | $294,200 | $0 | $294,200 |
| 2021 | $5,037 | $249,000 | $0 | $249,000 |
| 2020 | $4,646 | $241,500 | $0 | $241,500 |
| 2019 | $4,440 | $229,200 | $0 | $229,200 |
| 2018 | $4,424 | $228,300 | $0 | $228,300 |
| 2017 | $4,184 | $219,500 | $0 | $219,500 |
| 2016 | $3,811 | $198,200 | $0 | $198,200 |
| 2015 | $3,313 | $173,900 | $0 | $173,900 |
| 2014 | $3,165 | $162,700 | $0 | $162,700 |
Source: Public Records
Map
Nearby Homes
- 285 Central St Unit 285
- 5 Elm St Unit 1
- 92 Willow St Unit 3
- 92 Willow St Unit 2
- 90 Willow St Unit 1
- 79 Charter Rd
- 246 Main St Unit 2
- 8 Algonquin Rd
- 7 Kelley Rd
- 60 Nashoba Rd
- 25 Nylander Way
- 19 Railroad St Unit D2
- 19 Railroad St Unit C2
- 18 Hayward Rd
- 131 Main St
- 129 Main St Unit 129
- 71 Liberty St
- 11 Braebrook
- 247 W Acton Rd
- 40 High St
- 285 Central St
- 285 Central St Unit 6 C
- 285 Central St Unit 285,6C
- 259 Arlington St
- 293 Central St
- 259 Arlington St Unit 259
- 259 Arlington St Unit 10A
- 287 Central St Unit 1
- 283 Central St
- 287 Central St
- 289 Central St
- 295 Central St
- 289 Central St Unit 4C
- 287 Central St Unit 287
- 289 Central St Unit 289
- 261 Arlington St
- 261 Arlington St Unit 261
- 261 Arlington St Unit 9A
- 291 Central St
- 291 Central St Unit 291
Your Personal Tour Guide
Ask me questions while you tour the home.
