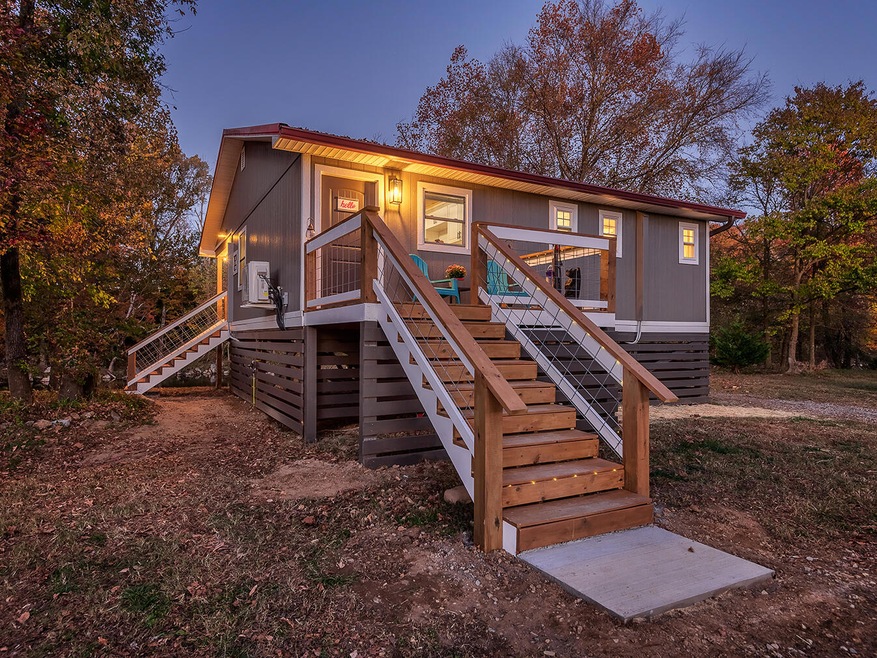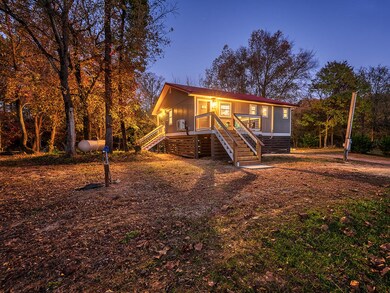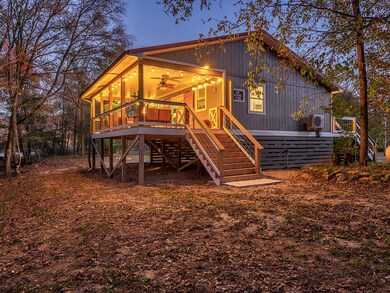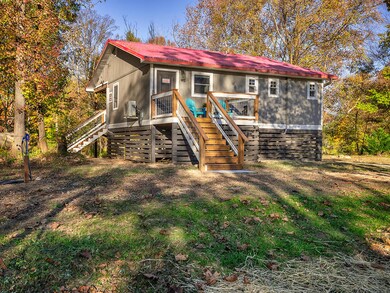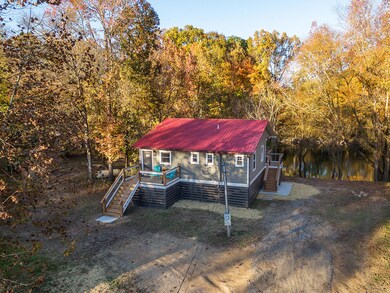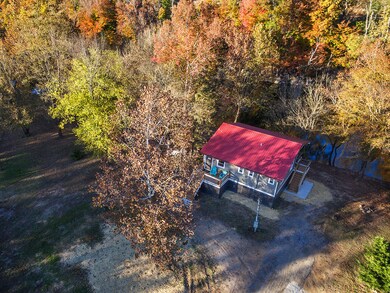
281 Bill Mauk Rd Chuckey, TN 37641
Highlights
- River Front
- Creek or Stream View
- Partially Wooded Lot
- RV Access or Parking
- Deck
- Granite Countertops
About This Home
As of January 2023Welcome to your river front oasis! Surround yourself with breathtaking views of the Nolichucky River from your covered 12x30' back deck that stretches the length of the house. Imagine waking up in the morning and having your coffee just feet from the river. This amazing home features new granite counter tops, new Smart Core LVP 7mm waterproof flooring, new paint inside and out, new farmhouse barn doors on the master bedroom closet, farmhouse barn doors and glass sliders to back deck, new Senville dual zone mini split 25 seer AC/heat pump, new light fixtures, metal roof, vinyl soffits, newly poured parking pad, 1 RV 50-amp connection, 2 more RV connections wired and ready for new plugs, and 2 clean outs. This home also features a new 8x12' front porch, all new railings on front porch and back deck, and all new exterior staircases to the deck and front porch. Appliances included in this home are the stainless-steel refrigerator, built in microwave, and black stainless gas range. Also included is a stackable washer and dryer. This home would make a perfect weekend getaway or the perfect Airbnb! All information taken from tax records; buyer and buyers' agent to verify.
Last Agent to Sell the Property
Diane Weis
KW Johnson City License #281474 Listed on: 11/10/2021
Home Details
Home Type
- Single Family
Est. Annual Taxes
- $881
Year Built
- Built in 2016 | Remodeled
Lot Details
- 1.56 Acre Lot
- Lot Dimensions are 160x537x100x520
- River Front
- Level Lot
- Cleared Lot
- Partially Wooded Lot
- Property is in good condition
Home Design
- Pillar, Post or Pier Foundation
- Wood Walls
- Metal Roof
- Wood Siding
Interior Spaces
- 720 Sq Ft Home
- 1-Story Property
- Double Pane Windows
- Insulated Windows
- Combination Kitchen and Dining Room
- Vinyl Flooring
- Creek or Stream Views
- Pull Down Stairs to Attic
Kitchen
- Gas Range
- Microwave
- Granite Countertops
Bedrooms and Bathrooms
- 1 Bedroom
- 1 Full Bathroom
- Shower Only
Laundry
- Dryer
- Washer
Parking
- Gravel Driveway
- RV Access or Parking
Outdoor Features
- Deck
- Covered patio or porch
Schools
- South Central Elementary And Middle School
- David Crockett High School
Utilities
- Central Heating and Cooling System
- Septic Tank
Community Details
- No Home Owners Association
- Not Listed Subdivision
- FHA/VA Approved Complex
Listing and Financial Details
- Assessor Parcel Number 100e A 010.00 000
Ownership History
Purchase Details
Home Financials for this Owner
Home Financials are based on the most recent Mortgage that was taken out on this home.Purchase Details
Home Financials for this Owner
Home Financials are based on the most recent Mortgage that was taken out on this home.Purchase Details
Home Financials for this Owner
Home Financials are based on the most recent Mortgage that was taken out on this home.Purchase Details
Purchase Details
Purchase Details
Home Financials for this Owner
Home Financials are based on the most recent Mortgage that was taken out on this home.Similar Homes in Chuckey, TN
Home Values in the Area
Average Home Value in this Area
Purchase History
| Date | Type | Sale Price | Title Company |
|---|---|---|---|
| Warranty Deed | $390,000 | Reliable Title & Escrow | |
| Warranty Deed | $290,000 | Foundation T&E Series Llc | |
| Warranty Deed | $190,000 | None Available | |
| Interfamily Deed Transfer | -- | None Available | |
| Warranty Deed | $31,000 | -- | |
| Warranty Deed | $37,500 | -- |
Mortgage History
| Date | Status | Loan Amount | Loan Type |
|---|---|---|---|
| Open | $370,000 | Construction | |
| Previous Owner | $232,000 | New Conventional | |
| Previous Owner | $36,000 | No Value Available |
Property History
| Date | Event | Price | Change | Sq Ft Price |
|---|---|---|---|---|
| 01/23/2023 01/23/23 | Sold | $390,000 | -2.5% | $542 / Sq Ft |
| 12/29/2022 12/29/22 | Pending | -- | -- | -- |
| 12/19/2022 12/19/22 | For Sale | $399,900 | +37.9% | $555 / Sq Ft |
| 12/20/2021 12/20/21 | Sold | $290,000 | -3.3% | $403 / Sq Ft |
| 11/13/2021 11/13/21 | Pending | -- | -- | -- |
| 11/10/2021 11/10/21 | For Sale | $299,900 | +57.8% | $417 / Sq Ft |
| 05/21/2021 05/21/21 | Sold | $190,000 | +8.6% | $264 / Sq Ft |
| 04/25/2021 04/25/21 | Pending | -- | -- | -- |
| 04/23/2021 04/23/21 | For Sale | $175,000 | -- | $243 / Sq Ft |
Tax History Compared to Growth
Tax History
| Year | Tax Paid | Tax Assessment Tax Assessment Total Assessment is a certain percentage of the fair market value that is determined by local assessors to be the total taxable value of land and additions on the property. | Land | Improvement |
|---|---|---|---|---|
| 2024 | $881 | $51,525 | $16,950 | $34,575 |
| 2022 | $546 | $25,375 | $8,525 | $16,850 |
| 2021 | $546 | $25,375 | $8,525 | $16,850 |
| 2020 | $546 | $25,375 | $8,525 | $16,850 |
| 2019 | $544 | $25,375 | $8,525 | $16,850 |
| 2018 | $544 | $22,875 | $8,075 | $14,800 |
| 2017 | $544 | $22,875 | $8,075 | $14,800 |
| 2016 | $544 | $22,875 | $8,075 | $14,800 |
| 2015 | $160 | $8,075 | $8,075 | $0 |
| 2014 | $160 | $8,075 | $8,075 | $0 |
Agents Affiliated with this Home
-
M
Seller's Agent in 2023
Matt McCrory
True North Real Estate
(423) 806-0702
191 Total Sales
-
J
Buyer's Agent in 2023
JEANNA LaBOSSIERE
RE/MAX Preferred
(423) 390-8443
86 Total Sales
-
D
Seller's Agent in 2021
Diane Weis
KW Johnson City
-
B
Seller's Agent in 2021
BYRON REECE
Aspire Real Estate
Map
Source: Tennessee/Virginia Regional MLS
MLS Number: 9930908
APN: 100E-A-010.00
- 188 Frank Stanton Rd
- 324 Bill Mauk Rd
- 151 Frank Stanton Rd
- 1942 Bailey Bridge Rd
- 1761 Corby Bridge Rd
- 131 Brown Dr
- Lot-4 Bailey Bridge Rd
- Lot-3 Bailey Bridge Rd
- 185 Lester Snapp Rd
- 15.59 Ac Lester Snapp Rd
- Tbd Honeysuckle Ln
- 1825 Highway 107
- TBD Bill Gourley Rd
- 153 Greene County Line Rd
- 113 Paul Mathes Rd
- 438 Horace Dillow Rd
- 1495 Fishpond Rd
- 1540 Corby Bridge Rd
- 260 Mae McKee Rd
- TBD Pleasant Hill Rd
