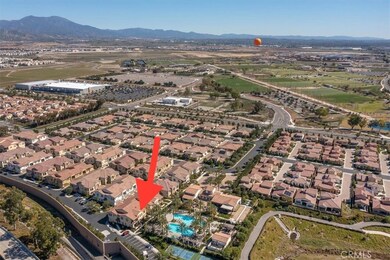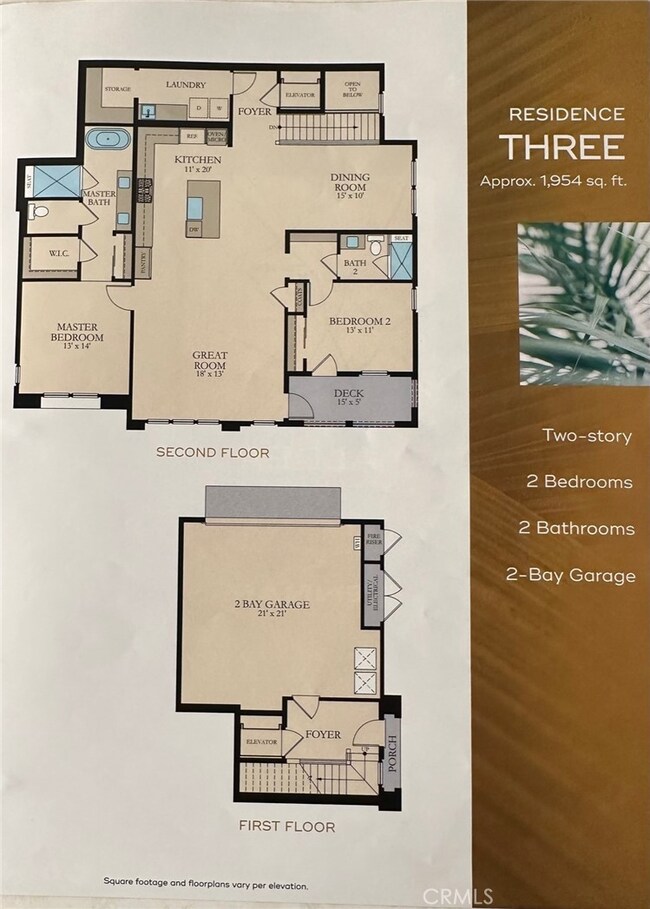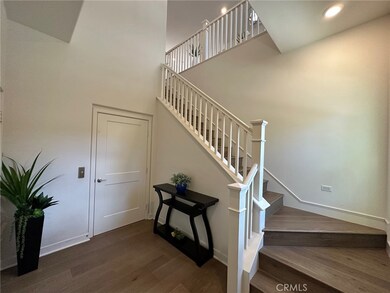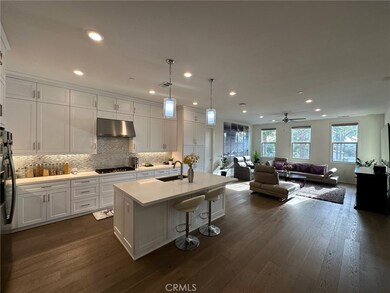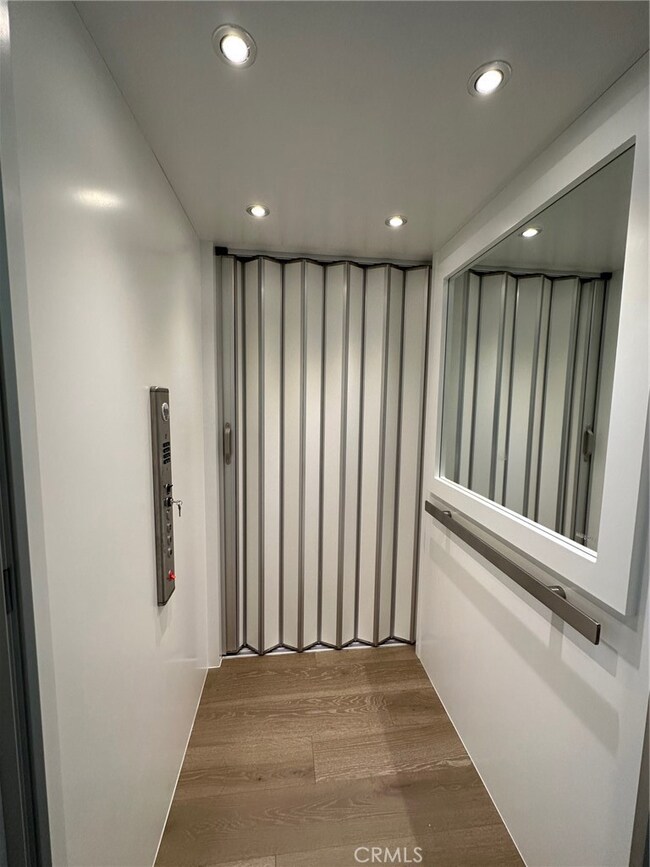
281 Carlow Irvine, CA 92618
Cypress Village NeighborhoodEstimated Value: $1,200,000 - $1,551,000
Highlights
- Fitness Center
- Senior Community
- View of Trees or Woods
- In Ground Pool
- Gated Community
- Open Floorplan
About This Home
As of April 2023LOCATION! LOCATION! LOCATION! TRAVATA,THE ONLY 55+ GATED MASTEARPLANNED COMMUNITY IN IRVINE, THE HEART Of ORANGE COUNTY. TRAVATA BOASTS LOW TAXES, NO MELLO-ROOS AND EXCEPTIONAL FEATURES THAT TAKES LUXURY TO A NEW LEVEL. RESIDENT WILL ENJOY THE FEATURING OF A PRIVATE CLUBHOUSE, WITH FIREPLACE, LOUNGE AREA, MEETING SPACES, CATERING KITCHEN AND STATE-OF-THE-ART FITNESS CENTER WITH GROUP EXERCISE ROOMS AND ON-DEMAND COACHING, AS WELL AS POOL TABLE AND THREE BIG-SCREEN TVS. OUTDOOR CALIFORNIA ROOM WITH FIRE-PIT, SALTWATER POOL WITH LAP LANES, SPA, SHOWER STALLS, BOCCE BALL COURT, PICKLEBALL COURT, DOG PARK, YOGA LAWN, PING-PONG AREA, PICNIC AREA WITH BARBECUE GRILLS. EXPERIENCE AN ARRAY OF ACTIVITIES NEARBY FOR THE WHOLE FAMILY AT THE 1,300-ACRE ORANGE COUNTY GREAT PARK, IRVINE’S HUB OF RECREATIONAL AND SOCIAL ACTIVITY AND EVENT FOR THE WHOLE FAMILY. EXPLORE LIFE OUTDOORS IN THE GREEN OPEN SPACE, BEAUTIFUL TRAILS FOR RUNNIG, BIKING AND WALKING. SPORTS FIELDS, PLAYGROUNDS, THE GREAT PARK BALLOON, CAROUSEL, RECENTLY BUILT WILDRIVER WATER PARK WITH FREE ADMISSION FOR RESIDENTS 62 AND BETTER, A PERFECT SPOTS TO ENJOY TIME WITH GRANDKIDS AND FAMILY – ALL LOCATED JUST STEPS FROM YOUR FRONT DOOR. WITH IN THREE MILES OF TRAVATA RESORT IS IRVINE SPECTRUM ENTERTAINMENT CENTER THAT OFFERS SHOPPING, DINING, MARKET, THE NEWLY REMODLE REGAL 21 CINEMA, ONE OF A KIND IN THE COUNTRY, AS WELL AS ALL PROFESSIONAL AND MEDICAL OFFICES INCLUDING HOAG AND KIASER HOSPITALS. 15-20 MINUTES AWAY FROM ALL OF ORANGE COUNTY’S FAMOUS AND BEAUTIFUL BEACHES, HUNTINGTON, NEWPORT, LAGUNA, DANA POINT HARBOR AND SAN CLEMENTE. THIS CHARMING CARRIAGE-STYLE RESIDENCE SHOWCASE THOUGHTFUL DETAILS AN OPEN-CONCEPT LIVING AREAS, UPGRADED GOURMET KITCHEN WITH CENTER ISLAND, STAINLESS STEEL APLIANCES, WHITE SOFT CLOSING CABINETS, WHITE AMARA QUARTS COUNTERTOPS, RECENTLY UPGRADED FULL HIGHT KITCHEN BACKSPLASH. MASTER BEDROOM, WALK-IN CLOSET AND SECOND BEDROOM ARE FURNISHED WITH UPGRADED CARPETING. TILE IN MASTER BATH, SECOND BATH, LAUNDRY ROOM AND DRESSING AREA. DUCHESS OAK WIRE BRUSHED HARDWOOD FLOORING IN ENTRY, HALL, DINING, WALKWAY, KITCHEN, COATS CLOSET AND GREAT ROOM. REMOTE CONTROL BLINDS IN MASTER BEDROOM AND LIVINGROOM. THIS UNIT IS ONE OF THE TWO OUT OF ALL 243 HOMES IN TRAVATA ON PRIME LOCATION THAT OFFERS BEAUTIFUL SOUTHREN CALIFORNIA LIFE STYLE AND SUNSETS VIEW ALL 365 DAYS A YEAR, RAIN OR SHINE. FIRST TIME ON THE MARKET AFTER BUILDER’S CLOSE-OUT IN 2020. STOP BY AND CHECK IT OUT FOR YOURSELF.
Property Details
Home Type
- Condominium
Est. Annual Taxes
- $12,745
Year Built
- Built in 2019
Lot Details
- Property fronts a private road
- 1 Common Wall
HOA Fees
- $453 Monthly HOA Fees
Parking
- 2 Car Direct Access Garage
- Parking Available
- Single Garage Door
- Garage Door Opener
- Assigned Parking
Property Views
- Woods
- Pool
- Neighborhood
Interior Spaces
- 1,954 Sq Ft Home
- Open Floorplan
- Built-In Features
- Ceiling Fan
- Recessed Lighting
- Double Pane Windows
- Custom Window Coverings
- Blinds
- Window Screens
- Entrance Foyer
- Family Room Off Kitchen
- Combination Dining and Living Room
- Den
- Bonus Room
Kitchen
- Open to Family Room
- Eat-In Kitchen
- Electric Oven
- Six Burner Stove
- Dishwasher
- Kitchen Island
- Quartz Countertops
- Self-Closing Cabinet Doors
Flooring
- Wood
- Laminate
Bedrooms and Bathrooms
- 2 Main Level Bedrooms
- All Upper Level Bedrooms
- Walk-In Closet
- Dressing Area
- 2 Full Bathrooms
- Dual Vanity Sinks in Primary Bathroom
- Bathtub
- Walk-in Shower
Laundry
- Laundry Room
- Laundry on upper level
- Gas Dryer Hookup
Home Security
Pool
- In Ground Pool
- In Ground Spa
- Saltwater Pool
Outdoor Features
- Balcony
- Exterior Lighting
- Rain Gutters
Utilities
- Forced Air Heating and Cooling System
- Cable TV Available
Listing and Financial Details
- Tax Lot 17
- Tax Tract Number 17996
- Assessor Parcel Number 93026805
- $290 per year additional tax assessments
Community Details
Overview
- Senior Community
- Front Yard Maintenance
- 243 Units
- Travata Association, Phone Number (949) 367-9430
- Crummack Huseby HOA
Amenities
- Outdoor Cooking Area
- Community Fire Pit
- Community Barbecue Grill
- Picnic Area
- Clubhouse
- Billiard Room
- Meeting Room
- Card Room
- Recreation Room
Recreation
- Pickleball Courts
- Bocce Ball Court
- Fitness Center
- Community Pool
- Community Spa
- Park
- Dog Park
Pet Policy
- Pet Restriction
Security
- Resident Manager or Management On Site
- Gated Community
- Carbon Monoxide Detectors
- Fire and Smoke Detector
- Fire Sprinkler System
Ownership History
Purchase Details
Home Financials for this Owner
Home Financials are based on the most recent Mortgage that was taken out on this home.Purchase Details
Purchase Details
Home Financials for this Owner
Home Financials are based on the most recent Mortgage that was taken out on this home.Similar Homes in Irvine, CA
Home Values in the Area
Average Home Value in this Area
Purchase History
| Date | Buyer | Sale Price | Title Company |
|---|---|---|---|
| Revocable Living Trust | $1,175,000 | Fidelity National Title | |
| Fisher Family Trust | -- | -- | |
| Oguntolu Modupe A | $845,000 | Calatlantic Title Inc |
Mortgage History
| Date | Status | Borrower | Loan Amount |
|---|---|---|---|
| Previous Owner | Oguntolu Modupe A | $545,000 | |
| Previous Owner | Oguntolu Modupe A | $675,990 |
Property History
| Date | Event | Price | Change | Sq Ft Price |
|---|---|---|---|---|
| 04/03/2023 04/03/23 | Sold | $1,175,000 | -2.1% | $601 / Sq Ft |
| 03/01/2023 03/01/23 | Pending | -- | -- | -- |
| 02/23/2023 02/23/23 | For Sale | $1,200,000 | -- | $614 / Sq Ft |
Tax History Compared to Growth
Tax History
| Year | Tax Paid | Tax Assessment Tax Assessment Total Assessment is a certain percentage of the fair market value that is determined by local assessors to be the total taxable value of land and additions on the property. | Land | Improvement |
|---|---|---|---|---|
| 2024 | $12,745 | $1,198,500 | $700,956 | $497,544 |
| 2023 | $9,319 | $888,234 | $450,036 | $438,198 |
| 2022 | $9,151 | $870,818 | $441,212 | $429,606 |
| 2021 | $8,967 | $853,744 | $432,561 | $421,183 |
| 2020 | $8,957 | $844,990 | $428,125 | $416,865 |
Agents Affiliated with this Home
-
Nas Kakar

Seller's Agent in 2023
Nas Kakar
CENTURY 21 Affiliated
(949) 636-3466
4 in this area
7 Total Sales
Map
Source: California Regional Multiple Listing Service (CRMLS)
MLS Number: OC23025814
APN: 930-268-05
- 223 Carlow
- 147 Carlow
- 125 Annuals
- 65 Tallowood
- 61 Jade Flower
- 84 Plum Feather
- 747 Spring Garden
- 108 Coastal Garden
- 72 Fairymoss
- 316 Terrapin
- 109 Great Park Blvd
- 117 Great Park Blvd
- 149 Great Park Blvd
- 105 Great Park Blvd
- 129 Great Park Blvd
- 60 Peony
- 72 Peony
- 107 Carmine
- 109 Hanging Garden
- 149 Carmine

