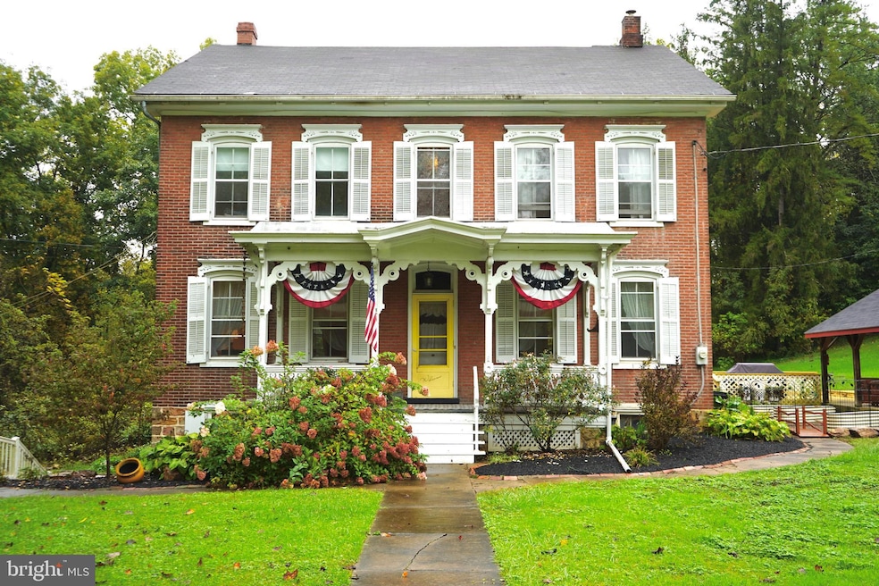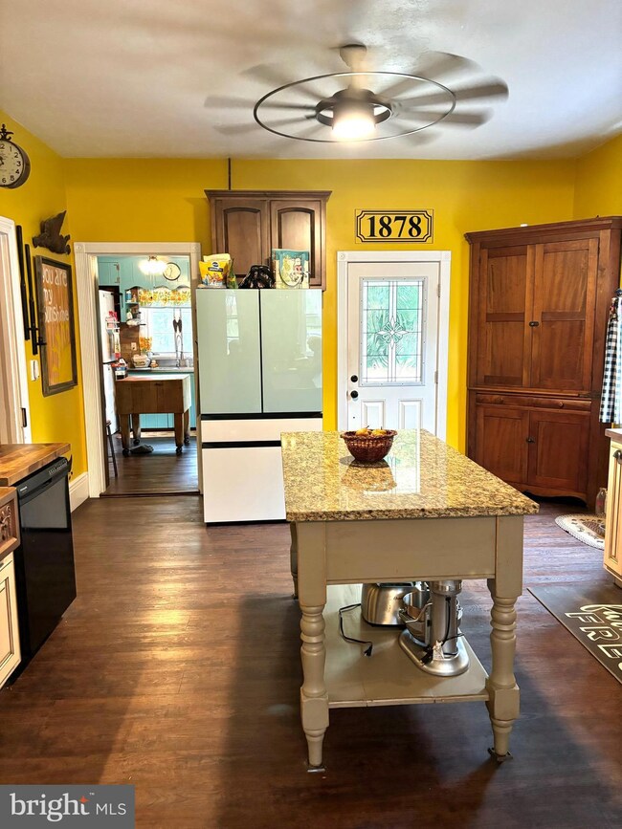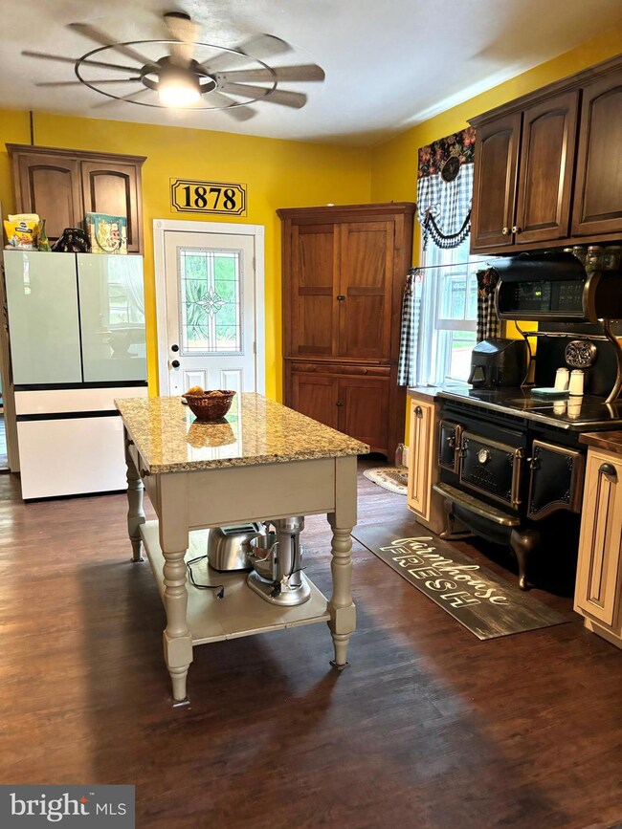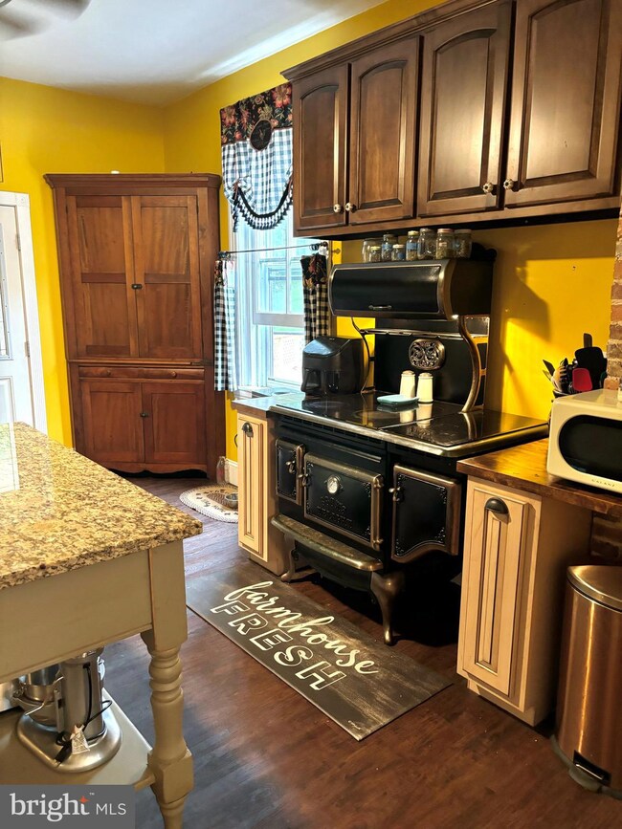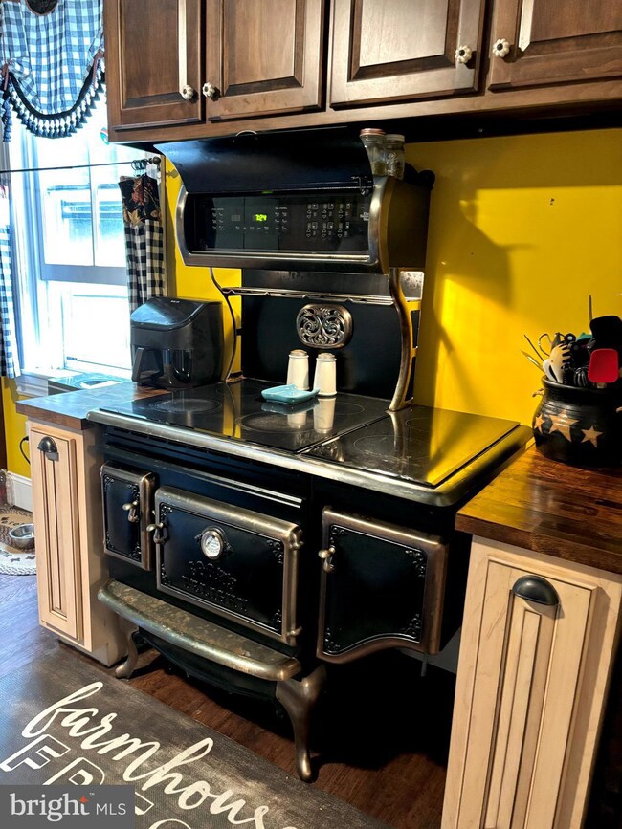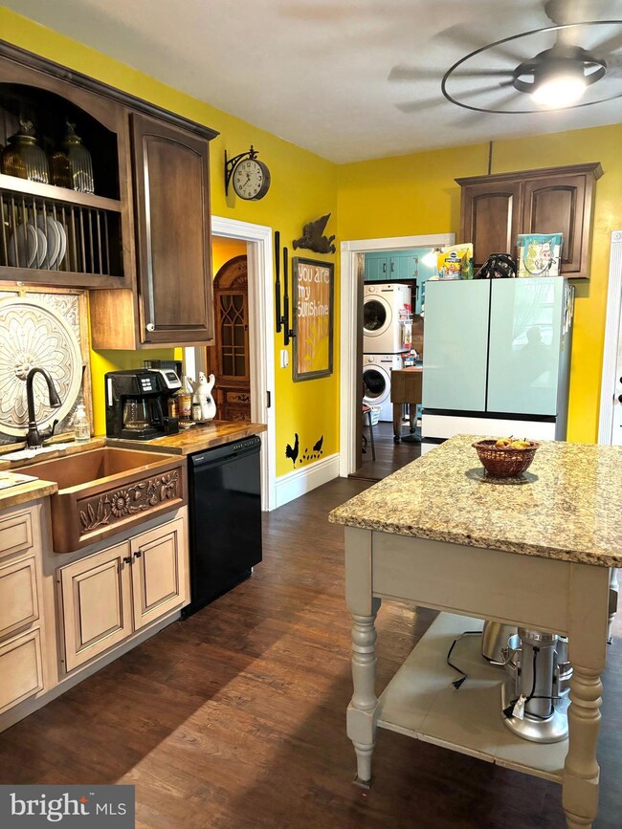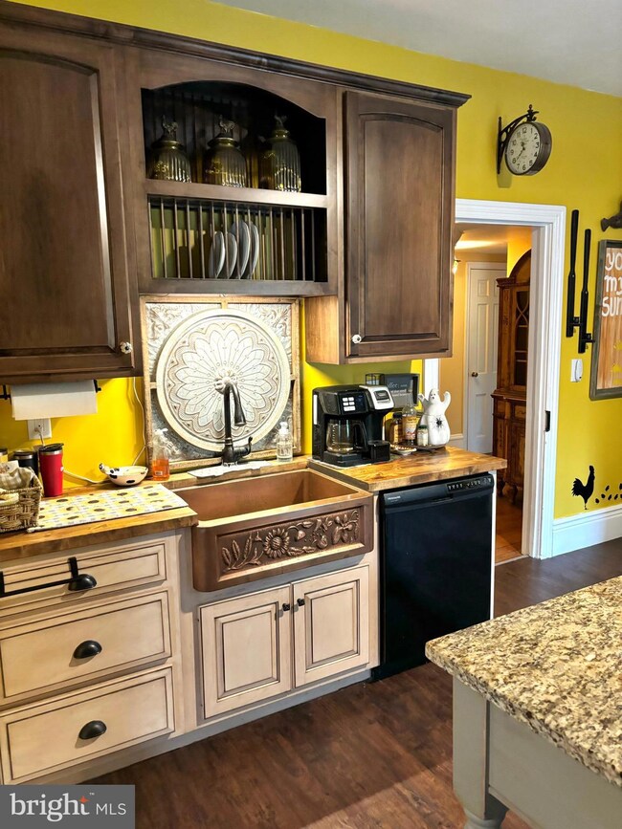
281 Cedar Springs Rd Mifflintown, PA 17059
Highlights
- View of Trees or Woods
- Pond
- Space For Rooms
- Wood Burning Stove
- Partially Wooded Lot
- Farmhouse Style Home
About This Home
As of December 2024Unlock a remarkable homesteading opportunity with this historic farmhouse nestled in Fermanagh Township. Boasting 5 bedrooms and 2 bathrooms, this charming residence sits on an expansive 12.94-acre lot. Originally built in the 1870s, the home has been thoughtfully updated with modern wiring and plumbing while preserving its timeless allure. You'll appreciate the stunning original pocket doors, detailed trim, hardwood floors, and soaring 9-foot ceilings that enhance its character.
The spacious kitchen includes a unique stove, dishwasher, and kitchen island for added counter space. It seamlessly connects to a formal dining room, family room, and living room, creating an inviting space for entertaining. A full bathroom and a large mudroom/laundry room provide convenience, while the partially finished basement and attic offer exciting possibilities for expansion. A unique double staircase leads to the upstairs bedrooms and one of the two full bathrooms, with each bedroom equipped with ample closet space that combines modern convenience with historic elegance.
Outside, you'll discover a substantial 3-car detached garage and a 2-car carport, as well as multiple outbuildings, including a large barn, chicken coop, and garden shed. The grounds are beautifully landscaped with pear trees and berry bushes, and an old road from the house's origin in 1878 adds historical charm. A stream meanders along the edge of the property and the wooded areas offer excellent opportunities for hunting, with wildlife frequently gracing this scenic landscape. Don’t miss the opportunity to make this extraordinary property your own, showings start today!
Last Agent to Sell the Property
Modern Homes Realty License #RS365004 Listed on: 09/30/2024
Home Details
Home Type
- Single Family
Est. Annual Taxes
- $2,545
Year Built
- Built in 1876
Lot Details
- 12.75 Acre Lot
- Hunting Land
- Rural Setting
- Landscaped
- Partially Wooded Lot
- Front Yard
Parking
- 3 Car Detached Garage
- 2 Detached Carport Spaces
- Parking Storage or Cabinetry
- Garage Door Opener
- Driveway
Property Views
- Woods
- Creek or Stream
Home Design
- Farmhouse Style Home
- Brick Exterior Construction
- Shingle Roof
Interior Spaces
- 2,660 Sq Ft Home
- Property has 2.5 Levels
- Wood Burning Stove
Bedrooms and Bathrooms
- 5 Bedrooms
Partially Finished Basement
- Heated Basement
- Walk-Out Basement
- Space For Rooms
Outdoor Features
- Pond
- Stream or River on Lot
Utilities
- Window Unit Cooling System
- Hot Water Heating System
- Well
- Oil Water Heater
- On Site Septic
- Sewer Holding Tank
Additional Features
- Level Entry For Accessibility
- Flood Risk
Community Details
- No Home Owners Association
Listing and Financial Details
- Tax Lot 004
- Assessor Parcel Number 04-07 -004
Ownership History
Purchase Details
Home Financials for this Owner
Home Financials are based on the most recent Mortgage that was taken out on this home.Purchase Details
Home Financials for this Owner
Home Financials are based on the most recent Mortgage that was taken out on this home.Purchase Details
Similar Home in Mifflintown, PA
Home Values in the Area
Average Home Value in this Area
Purchase History
| Date | Type | Sale Price | Title Company |
|---|---|---|---|
| Deed | $440,000 | None Listed On Document | |
| Deed | $240,000 | None Available | |
| Deed | $249,900 | None Available |
Mortgage History
| Date | Status | Loan Amount | Loan Type |
|---|---|---|---|
| Open | $396,000 | New Conventional | |
| Previous Owner | $212,000 | Construction | |
| Previous Owner | $188,000 | Purchase Money Mortgage |
Property History
| Date | Event | Price | Change | Sq Ft Price |
|---|---|---|---|---|
| 12/20/2024 12/20/24 | Sold | $440,000 | -3.3% | $165 / Sq Ft |
| 11/16/2024 11/16/24 | Pending | -- | -- | -- |
| 09/30/2024 09/30/24 | For Sale | $455,000 | -- | $171 / Sq Ft |
Tax History Compared to Growth
Tax History
| Year | Tax Paid | Tax Assessment Tax Assessment Total Assessment is a certain percentage of the fair market value that is determined by local assessors to be the total taxable value of land and additions on the property. | Land | Improvement |
|---|---|---|---|---|
| 2025 | $2,779 | $23,810 | $4,180 | $19,630 |
| 2024 | $2,545 | $23,810 | $4,180 | $19,630 |
| 2023 | $2,462 | $23,810 | $4,180 | $19,630 |
| 2022 | $2,422 | $23,810 | $4,180 | $19,630 |
| 2021 | $2,327 | $23,810 | $4,180 | $19,630 |
| 2020 | $2,169 | $23,810 | $4,180 | $19,630 |
| 2019 | $2,165 | $23,810 | $4,180 | $19,630 |
| 2018 | $2,133 | $23,810 | $4,180 | $19,630 |
| 2017 | -- | $23,810 | $4,180 | $19,630 |
| 2016 | $1,956 | $23,810 | $4,180 | $19,630 |
| 2015 | -- | $23,190 | $4,180 | $19,010 |
| 2014 | -- | $23,190 | $4,180 | $19,010 |
Agents Affiliated with this Home
-
Sierra Britcher

Seller's Agent in 2024
Sierra Britcher
Modern Homes Realty
12 Total Sales
-
Vicki Wedler

Buyer's Agent in 2024
Vicki Wedler
Kissinger, Bigatel & Brower
(814) 234-4000
74 Total Sales
Map
Source: Bright MLS
MLS Number: PAJT2012138
APN: 4-7-4
- 10 Ginger Ln
- 0 Vincent St
- 10 S 3rd St
- 305 Orange St
- 155 Wagon Wheel Ln
- 0 00 Gingerfield Drive (Lot 7&8)
- 107 & 109 N Main St
- 97 Dolan Heights Rd
- 239 Dolan Heights Rd
- 33 Hill Crest Dr
- US Route 322 and Rou Kauffman Ln
- 14 Cottage Rd
- 6440 Pennsylvania 333
- 444 S Ridge Rd
- 5906 Route 333
- 25533 Route 35 N
- 10263 Licking Creek Rd
- 600, 650, 656 Airport Dr
- 304 W 4th St
- 302 Market St
