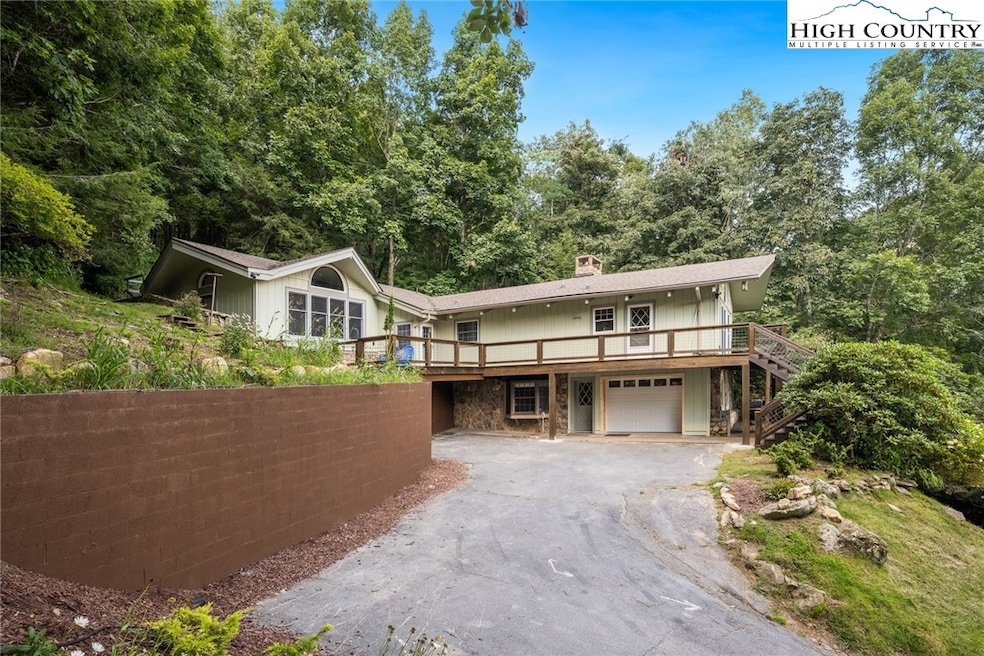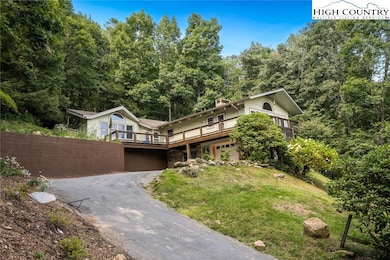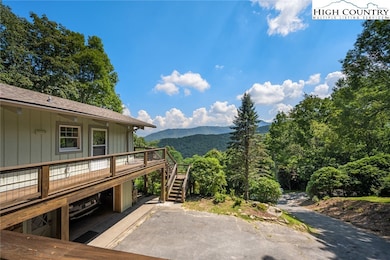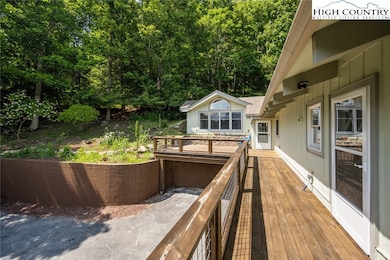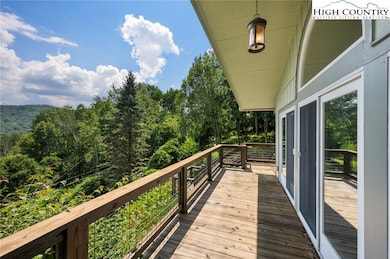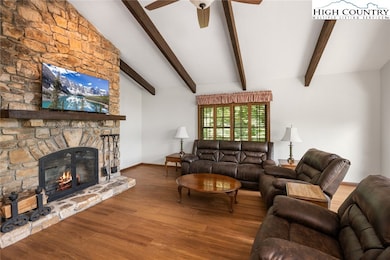281 Cliffside Ln Seven Devils, NC 28604
Estimated payment $4,084/month
Highlights
- 2.37 Acre Lot
- Mountain View
- Vaulted Ceiling
- Valle Crucis Elementary School Rated A-
- Community Lake
- Mountain Architecture
About This Home
Welcome to this lovely mountain home with spectacular long-range mountain views, including Grandfather Mountain. Up the hill, off a quiet road, the property allows for serene privacy. Enjoy a large garage with plenty of storage space and central air conditioning. Primary suite has its new tankless gas water heater (2024). All three baths updated in 2024. New front and side deck (2022 and 2025), new retaining wall (2025), new primary suite deck (2025), two smart TVs (2022), central air-conditioner installed (2021), and all new LVP/tile/carpet installed (2022). High efficiency variable speed heat pump (2022). Property comes with a double-combined lot in front of house across the street to protect your view (.74 acres) as well as primary lot combined with an extra lot (1.64 acres) for a total of 2.37 acres. Entry level has the garage, as well as a large den with a Murphy bed, full bath and stone fireplace. On the main level, you will find a guest room, full bath, office, several storage closets, laundry, kitchen, living room and wrap-around deck. Five steps up, you will find a serene and spacious primary suite/wing with its large deck and two large closets. Interior and exterior painting (2025). This home is designed for year-round living, or can be a fantastic rental. Owner has never rented the house. Seven Devils has no restrictions on long or short term rentals. Enjoy the beauty and serenity that mountain living has to offer.
Listing Agent
Premier Sotheby's Int'l Realty Brokerage Phone: (561) 568-1279 Listed on: 08/20/2025

Home Details
Home Type
- Single Family
Est. Annual Taxes
- $3,375
Year Built
- Built in 1968
Parking
- 2 Car Attached Garage
- Driveway
Home Design
- Mountain Architecture
- Split Level Home
- Shingle Roof
- Asphalt Roof
- Wood Siding
- Masonry
Interior Spaces
- 3-Story Property
- Vaulted Ceiling
- Skylights
- Wood Burning Fireplace
- Stone Fireplace
- Double Pane Windows
- Mountain Views
- Attic
- Finished Basement
Kitchen
- Electric Cooktop
- Microwave
- Freezer
Bedrooms and Bathrooms
- 3 Bedrooms
- 3 Full Bathrooms
- Secondary Bathroom Jetted Tub
Laundry
- Laundry Room
- Laundry on main level
- Dryer
- Washer
Schools
- Valle Crucis Elementary School
- Watauga High School
Utilities
- Central Air
- Baseboard Heating
- Tankless Water Heater
- Gas Water Heater
- Septic Tank
- Septic System
- High Speed Internet
- Cable TV Available
Additional Features
- Wrap Around Porch
- 2.37 Acre Lot
Listing and Financial Details
- Long Term Rental Allowed
- Tax Lot 33
- Assessor Parcel Number 1868-65-8104-000
Community Details
Overview
- No Home Owners Association
- Seven Devils Subdivision
- Community Lake
Recreation
- Pickleball Courts
- Trails
Map
Home Values in the Area
Average Home Value in this Area
Tax History
| Year | Tax Paid | Tax Assessment Tax Assessment Total Assessment is a certain percentage of the fair market value that is determined by local assessors to be the total taxable value of land and additions on the property. | Land | Improvement |
|---|---|---|---|---|
| 2024 | $1,420 | $414,300 | $28,200 | $386,100 |
Property History
| Date | Event | Price | List to Sale | Price per Sq Ft | Prior Sale |
|---|---|---|---|---|---|
| 09/23/2025 09/23/25 | Price Changed | $725,000 | -6.5% | $323 / Sq Ft | |
| 08/20/2025 08/20/25 | For Sale | $775,000 | +70.3% | $345 / Sq Ft | |
| 09/03/2021 09/03/21 | Sold | $455,000 | 0.0% | $202 / Sq Ft | View Prior Sale |
| 08/04/2021 08/04/21 | Pending | -- | -- | -- | |
| 07/09/2021 07/09/21 | For Sale | $455,000 | -- | $202 / Sq Ft |
Source: High Country Association of REALTORS®
MLS Number: 256668
APN: 1868-65-8104-000
- 1648 Skyland Dr
- 202 Cliffside Ln
- 400 Ninebark
- 104 Longview Ct
- 397 Snow Cloud Dr
- 419 Snow Cloud Dr
- 405 Snow Cloud Dr
- 114 Deerwood Trail
- 148 Hanging Rock Villas Unit 111
- 148 Hanging Rock Villas Unit 112
- 657 Skiview Rd
- 164 Hanging Rock Villas Unit 321
- Lot 93 Moonlight Trail
- 130 Wayside Ct
- 771 Arnett Rd
- 239 Dutch Treat Rd
- 5539 N Carolina 105
- 509 Seven Devils Rd
- 161 Cobblestone Bridge Ln
- 185 Hawks Peak Ln Unit 421
- 10884 Nc Highway 105 S
- 2780 Tynecastle Hwy
- 497 St Andrews Rd Unit ID1302654P
- 174 Grouse Moor Dr Unit ID1302688P
- 100 High Country Square
- 520 Briarcliff Rd Unit ID1302628P
- 520 Briarcliff Rd Unit ID1302669P
- 520 Briarcliff Rd Unit ID1302625P
- 100 Moss Ridge Unit FL9-ID1039609P
- 122 Rd Unit ID1302684P
- 1347 Oliver Hill Rd Unit ID1302659P
- 137 Bladen Rd Unit ID1302619P
- 301 Pinnacle Inn Rd Unit ID1302658P
- 301 Pinnacle Inn Rd Unit ID1302651P
- 358 Carl Giles Rd
- 1041 Charter Hills Rd Unit ID1302673P
- 102 Skiview Ln Unit ID1302679P
- 102 Skiview Ln Unit ID1302633P
- 101 Hornbeam Rd Unit ID1302623P
- 116 Shagbark Rd
