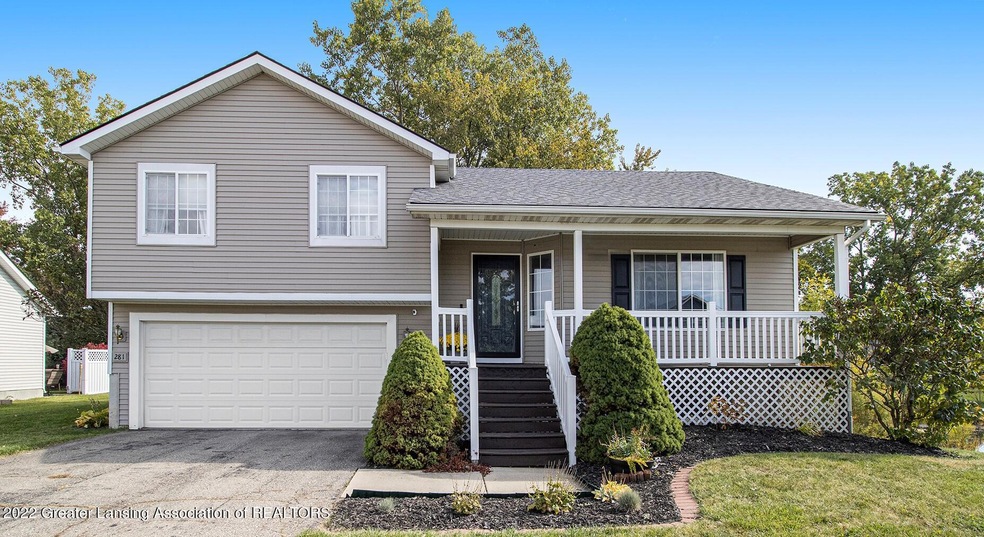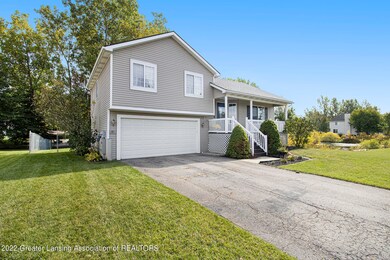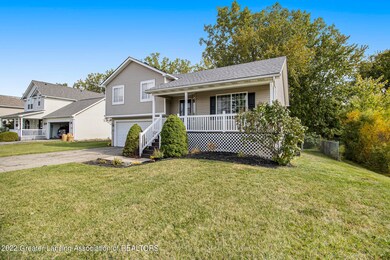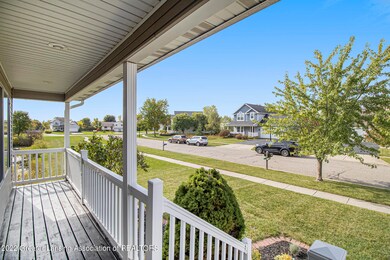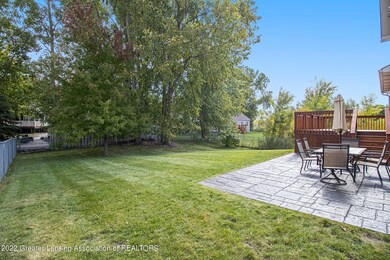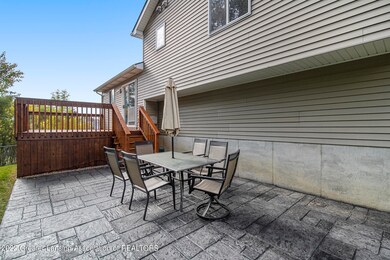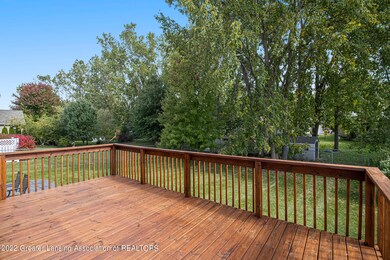
Highlights
- Living Room
- Water Softener is Owned
- Property is Fully Fenced
- Forced Air Heating and Cooling System
- 2 Car Garage
About This Home
As of December 2022Welcome home to 281 Coventry Lane, Mason! Situated in the lovely Coventry Woods Subdivision, this 3 bedroom, 2.5 bath is ready for you to move in. Upon walking through the front door, you'll notice to vaulted ceilings, and open feel. The living room is a nice size with a large window that lets all the sunshine in. From the living room, you can enter the large kitchen and dining area. Plenty of counter space to whip up all your favorite meals. The sliding door off the dining room, leads the deck, stamped patio, and fenced in yard. Upstairs you will find 3 bedrooms and 2 full baths. The primary bedroom has great walk-in closet and private bathroom. The basement is finished for additional living space, as well as a half bath and storage areas. The laundry room is on the landing off the garage. Wonderful location in the subdivision, right next to the pond, and with mature trees in the back yard. Fully fenced in yard as well! Association pays for community area lawn mowing, snow removal, pond care, front subdivision sign area/flower. Occupancy to be given April 1st, 2023.
Last Agent to Sell the Property
Vision Real Estate License #6501378251 Listed on: 11/04/2022
Home Details
Home Type
- Single Family
Est. Annual Taxes
- $4,132
Year Built
- Built in 2001
Lot Details
- 8,499 Sq Ft Lot
- Lot Dimensions are 70x122
- Property is Fully Fenced
- Chain Link Fence
Parking
- 2 Car Garage
Home Design
- Shingle Roof
- Vinyl Siding
Interior Spaces
- Multi-Level Property
- Living Room
- Finished Basement
- Basement Fills Entire Space Under The House
Kitchen
- <<OvenToken>>
- Range<<rangeHoodToken>>
- <<microwave>>
- Dishwasher
Bedrooms and Bathrooms
- 3 Bedrooms
Laundry
- Laundry on lower level
- Dryer
- Washer
Utilities
- Forced Air Heating and Cooling System
- Water Softener is Owned
Ownership History
Purchase Details
Home Financials for this Owner
Home Financials are based on the most recent Mortgage that was taken out on this home.Purchase Details
Home Financials for this Owner
Home Financials are based on the most recent Mortgage that was taken out on this home.Purchase Details
Home Financials for this Owner
Home Financials are based on the most recent Mortgage that was taken out on this home.Purchase Details
Home Financials for this Owner
Home Financials are based on the most recent Mortgage that was taken out on this home.Similar Homes in Mason, MI
Home Values in the Area
Average Home Value in this Area
Purchase History
| Date | Type | Sale Price | Title Company |
|---|---|---|---|
| Warranty Deed | $259,900 | -- | |
| Warranty Deed | $150,000 | First American Title Ins Co | |
| Warranty Deed | $163,000 | Tri County Title Agency Llc | |
| Warranty Deed | $35,000 | Investors Title Insurance Co |
Mortgage History
| Date | Status | Loan Amount | Loan Type |
|---|---|---|---|
| Open | $246,900 | New Conventional | |
| Previous Owner | $126,400 | New Conventional | |
| Previous Owner | $142,500 | New Conventional | |
| Previous Owner | $119,240 | New Conventional | |
| Previous Owner | $130,400 | Purchase Money Mortgage | |
| Previous Owner | $115,700 | Unknown | |
| Previous Owner | $20,000 | Unknown | |
| Previous Owner | $134,850 | Construction | |
| Previous Owner | $134,850 | Construction |
Property History
| Date | Event | Price | Change | Sq Ft Price |
|---|---|---|---|---|
| 12/15/2022 12/15/22 | Sold | $259,900 | 0.0% | $147 / Sq Ft |
| 11/11/2022 11/11/22 | Pending | -- | -- | -- |
| 11/04/2022 11/04/22 | For Sale | $259,900 | +73.3% | $147 / Sq Ft |
| 05/09/2014 05/09/14 | Sold | $150,000 | -3.2% | $65 / Sq Ft |
| 03/17/2014 03/17/14 | Pending | -- | -- | -- |
| 02/19/2014 02/19/14 | For Sale | $155,000 | -- | $67 / Sq Ft |
Tax History Compared to Growth
Tax History
| Year | Tax Paid | Tax Assessment Tax Assessment Total Assessment is a certain percentage of the fair market value that is determined by local assessors to be the total taxable value of land and additions on the property. | Land | Improvement |
|---|---|---|---|---|
| 2024 | $46 | $118,850 | $32,440 | $86,410 |
| 2023 | $5,914 | $105,480 | $30,820 | $74,660 |
| 2022 | $4,127 | $86,520 | $26,330 | $60,190 |
| 2021 | $3,967 | $81,340 | $26,330 | $55,010 |
| 2020 | $3,863 | $76,600 | $26,330 | $50,270 |
| 2019 | $3,718 | $71,130 | $19,750 | $51,380 |
| 2018 | $3,653 | $66,200 | $15,140 | $51,060 |
| 2017 | $3,320 | $66,200 | $15,140 | $51,060 |
| 2016 | -- | $67,460 | $13,170 | $54,290 |
| 2015 | -- | $63,800 | $26,334 | $37,466 |
| 2014 | -- | $64,290 | $26,334 | $37,956 |
Agents Affiliated with this Home
-
Amy Kruizenga

Seller's Agent in 2022
Amy Kruizenga
Vision Real Estate
(517) 582-4043
82 in this area
204 Total Sales
-
Alissa Pawlowski

Seller Co-Listing Agent in 2022
Alissa Pawlowski
Vision Real Estate
(517) 775-8676
36 in this area
74 Total Sales
-
Nancy Conner

Buyer's Agent in 2022
Nancy Conner
Conner Realty Company
(517) 242-2085
2 in this area
36 Total Sales
-
P
Seller's Agent in 2014
Peter MacIntyre
RE/MAX Michigan
Map
Source: Greater Lansing Association of Realtors®
MLS Number: 269824
APN: 19-10-07-228-031
- 242 Coventry Ln Unit 13
- 1262 Evans St Unit 59
- 505 Middlebury Ln
- 501 Middlebury Ln
- 533 Middlebury Ln
- 725 Center St
- 854 Northbrook St Unit 3
- 305 Oak Ridge St
- 874 Brookdale St
- 515 North St
- 1024 Franklin Farm Dr Unit 21
- 125 N East St
- 103 S Jefferson St
- 116 E Elm St
- 2992 W Kipp Rd
- 206 Okemos Rd
- 528 Riverwalk Dr
- 360 Okemos St
- 416 E Elm St
- 113 S Matthews St
